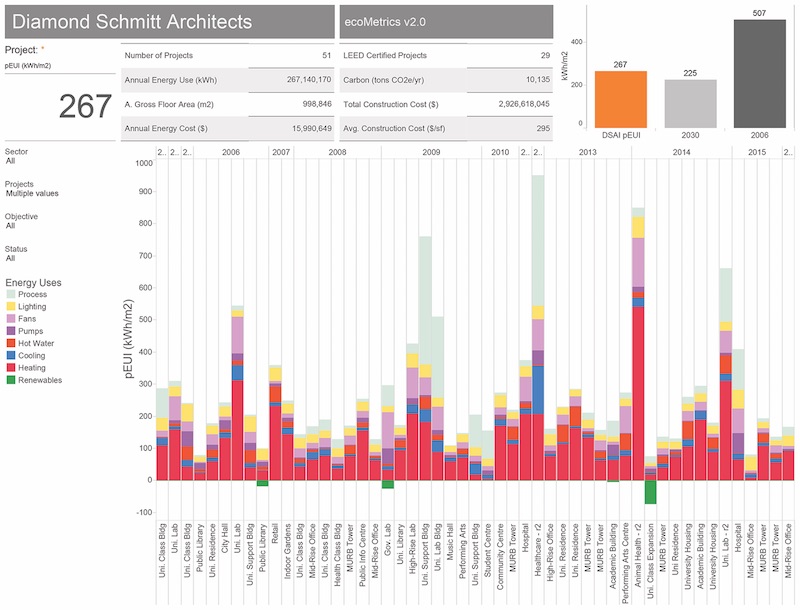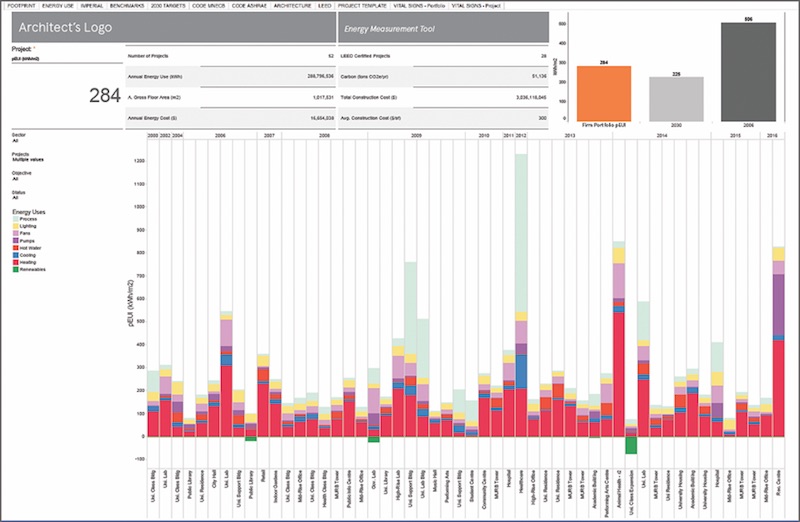Designers with Toronto-based Diamond Schmitt Architects (DSA) view building design and performance much like a physician views patient health: tracking the vital signs is key to developing the proper diagnosis or optimal solution.
Instead of using heart rate and blood pressure to identify concerns, DSA’s designers look at six key metrics that, when optimized, are likely to result in high-performance building design, even net-zero energy performance. These include: total envelope U-value, GFA-to-envelope ratio, outdoor air intake rate, heating efficiency, cooling efficiency, and internal heat gain sources.
To help its designers balance and optimize these metrics during the design phase, DSA created the ecoMetrics tool, a visual, interactive database of energy simulation models from 44 of the firm’s LEED-certified projects. The tool allows DSA team members to analyze the firm’s green projects in a consistent fashion. For example, by breaking down the predicted energy use for projects in kWhr/m2, designers can compare, in apples-to-apples fashion, past projects against current designs.
The database also presents project performance in relation to energy benchmarking systems, including LEED, 2030 Challenge, and energy codes. The goal, according to DSA, is to create a common language to more effectively engage clients, consultants, and project teams about energy reduction targets.
The tool was built using Tableau interactive data visualization software. DSA contracted Mike Williams, Associate with engineer RWDI, to assist with the coding and database creation.
“With ecoMetrics we are not only gaining a better understanding of energy use across different building types conveyed in simple-to-understand graphics, but also are driving innovation in sustainable design with this knowledge,” says Michal Szabo, Principal, DSA.

 The ecoMetrics tool breaks down each project’s energy simulation model by key performance metrics, including predicted energy use intensity, total envelope U-value, GFA-to-envelope ratio, outdoor air intake rate, heating efficiency, cooling efficiency, and internal heat gain sources.
The ecoMetrics tool breaks down each project’s energy simulation model by key performance metrics, including predicted energy use intensity, total envelope U-value, GFA-to-envelope ratio, outdoor air intake rate, heating efficiency, cooling efficiency, and internal heat gain sources.
Read about more innovations from BD+C's 2016 Great Solutions Report
Related Stories
Great Solutions | Apr 5, 2018
IAQ monitoring for all
San Francisco startup Bitfinder debuts a commercial-grade version of its air quality monitoring system.
Great Solutions | Mar 9, 2018
Forget the wall thermostat: Wear one on your wrist instead
The Embr Wave Wristband acts like a personal thermostat and could become a user-friendly component in building energy-saving strategies.
Great Solutions | Feb 8, 2018
Stackable steel modules speed building core construction
With this patented, steel-and-concrete hybrid system, the service core will no longer be the schedule bottleneck on new construction projects.
Great Solutions | Jan 10, 2018
Blue lagoon technology brings the beach anywhere in the world
From coastal resorts to inner cities, these large-scale clear-water lagoons offer a slice of paradise.
Great Solutions | Oct 17, 2017
Loop NYC would reclaim 24 miles of park space from Manhattan’s street grid
A new proposal leverages driverless cars to free up almost all of Manhattan’s Park Avenue and Broadway for pedestrian paths.
Great Solutions | Sep 14, 2017
Hydraulic underground boardwalk and gangway system reunites the public with the coastline in Istanbul
The bespoke system is part of a master plan by Dror and Gensler that creates the world’s first underground cruise operation.
Great Solutions | Aug 14, 2017
Transmogrifying ‘E ink,’ energy-harvesting paint remove the ‘fiction’ from ‘science fiction’
These materials can turn an ordinary wall into dynamic real estate.
Great Solutions | Jul 12, 2017
The writing on the wall: Maker spaces encourage students to take an active role
Maker spaces, dry-erase walls, and flexible furniture highlight Kinkaid’s new Learning Center.
Great Solutions | Jun 6, 2017
Good vibrations: Portable tuned mass damper provides lightweight, cost-effective way to reduce structural vibrations
Developed by a team at Virginia Tech, the PTMD has been shown to reduce vibrations by as much as 75%.
Great Solutions | May 5, 2017
No nails necessary: Framing system comes together with steel zip ties and screws
Clemson University’s School of Architecture develops a patent-pending construction method that is gaining attention for its potential use in rapid, low-tech sustainable housing.

















