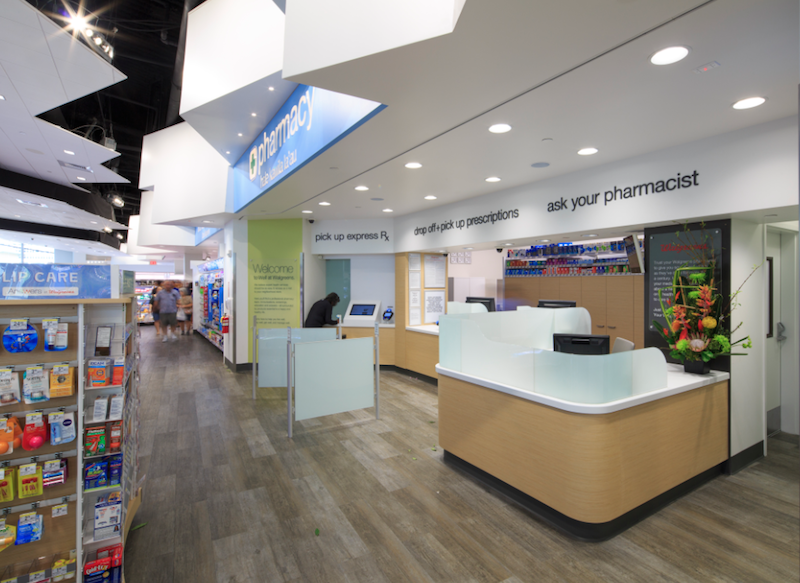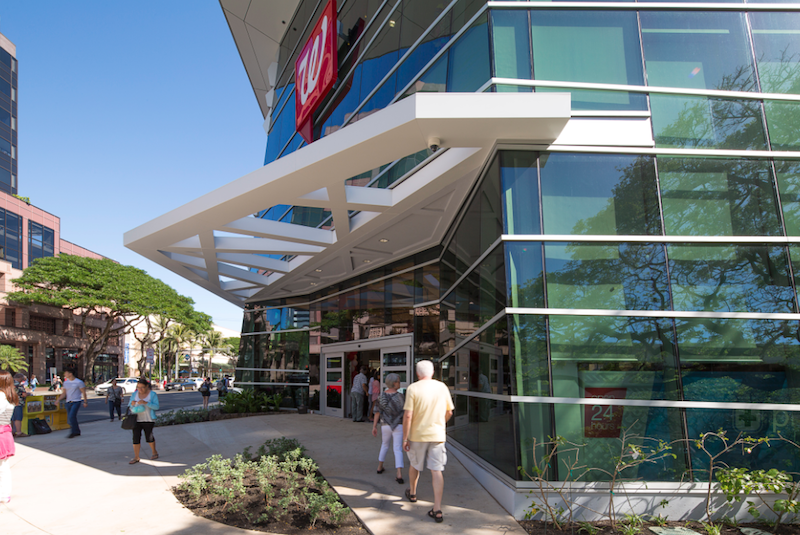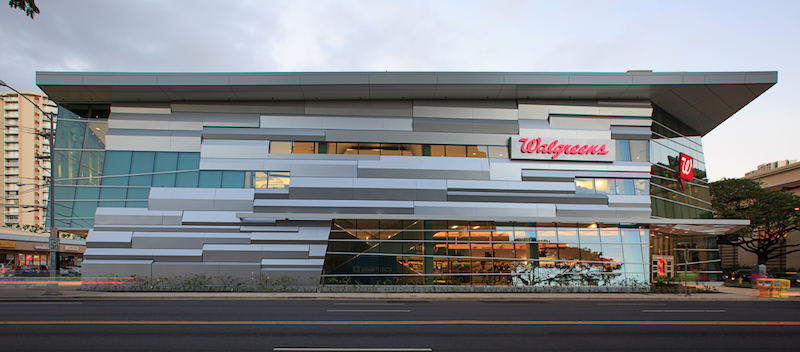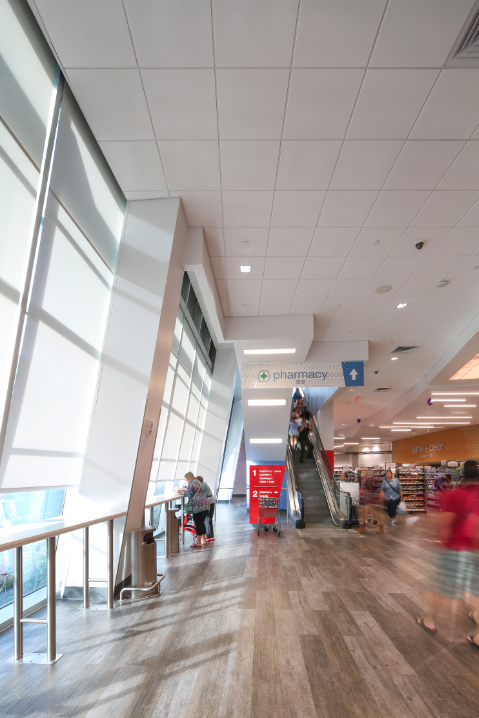The drugstore chain Walgreens isn’t exactly known for innovative store design. But the Illinois-based retailer may not be getting its just due for its willingness to alter its standard format to respect history.
For example, its flagship store in Chicago is an adaptive reuse of the Noel State Bank Building in that city’s Bucktown/Wicker Park neighborhood. The two-year restoration retained much of the bank’s neoclassical style, including the exterior’s ornamental terra cotta, large windows divided by rising pilasters topped with Corinthian capitals, and a prominent cornice that wraps around the corner of the building.
The restoration also features abundant nonsymmetrical hexagons that frame griffins and other ornate designs. And at the center of the building is a large stained-glass window with a six-point star design.
When Walgreens was planning its 15th flagship, located in Honolulu, the company envisioned a store that would be sensitive to the host culture and conveyed a sense of place.
The flagship would be built at the corner of one of Honolulu’s busiest intersections and near one of the nation’s top-grossing shopping centers. This area was once wetlands where fishermen and canoe builders toiled. So Architects Hawaii Ltd., the project’s lead design firm, suggested “as a starting point,” that the Walgreens flagship resemble a canoe “hale,” or house where the ships were built, says Lester Ng, the firm’s lead architect. That design would also exhibit the concept of “akupua’a,” meaning sustainability.

The ground floor of this two-story, 35,576-sf building reflects the colors and wave patterns of the ocean. The ceiling pattern depicts a modern interpretation of fishing nets.
Ng says his firm worked with the project’s mechanical and plumbing engineer, Inatsuka Engineering, to design a building with metal walls and sharp angles that form long sides, which work with sun shading that covers 60% of the high-performing glass curtain wall area in the front and sides of the store.
The neighborhood was enthused about getting a high profile retail tenant on an underused and poorly lighted corner. “The only negative comments we heard was that the local KFC would have to be closed,” says Ng.
Walgreens operates 18 stores in Hawaii, and this flagship, known as Walgrees Ke’eaumoku, replaces an 11,000-sf store that had 20 employees and eight parking spaces. The new store, which was completed in March and is open 24 hours a day, has 120 employees and parking for 200 vehicles.
This flagship is not your grandfather’s drugstore. One department sells beer, wine, and spirits. Its Upmarket Café has a juice bar, and offers sushi, poke, and sashimi, as well as wraps, sandwiches, baked goods, and frozen yogurt. The second floor is a pharmacy with an express pickup kiosk.
The building team on this project included DCK Pacific Construction (general contractor), Moss Engineering (electrical engineer), Allison-Ide Structure Engineers (structural engineer), Hida Okamoto (civil engineer), and Monaghan Landscape Architect.



Related Stories
Retail Centers | Aug 12, 2020
Apple Central World welcomes first visitors in Bangkok
Foster + Partners designed the building.
Retail Centers | Jul 30, 2020
The future is a numbers game for retail and restaurants
Brick-and-mortar retailers, already gasping for air under pressure from ecommerce, were dealt a critical blow by the spread of the coronavirus that forced most stores and restaurants to close, or at best operate as carryout- or delivery-only providers.
Retail Centers | Jun 17, 2020
New cannabis dispensary under construction in Northbrook, Ill.
The project will be a national flagship location for Greenhouse.
Modular Building | May 22, 2020
‘Cargotecture’ is coming to North Carolina’s Research Triangle Park
Boxyard RTP, made from 38 shipping containers, will serve as a community gathering and social space.
Coronavirus | Apr 13, 2020
COVID-19 alert: City conducts a 'virtual building inspection' to allow Starbucks and bank to open
Bothell, Wash., issues a certificate of occupancy to developer after inspecting the property online.
Retail Centers | Mar 27, 2020
New South Korean retail building looks like a molting insect
OMA designed the project.
Retail Centers | Feb 28, 2020
Eat with the Peanuts Gang in this new experiential cafe concept
The McBride Company partnered with Peanuts Worldwide LLC to design the concept.
Retail Centers | Jan 30, 2020
An all-glass roof hovers above a refurbished shopping mall in Montreal
This $200 million project provided the installer, Seele, with some valuable lessons learned working with large panels in colder weather.
Retail Centers | Jan 21, 2020
New Vienna IKEA will include green façades and no parking
The building will include 160 newly planted trees.
Retail Centers | Dec 16, 2019
KFC opens urban prototype in the Bronx
FRCH NELSON designed the project.

















