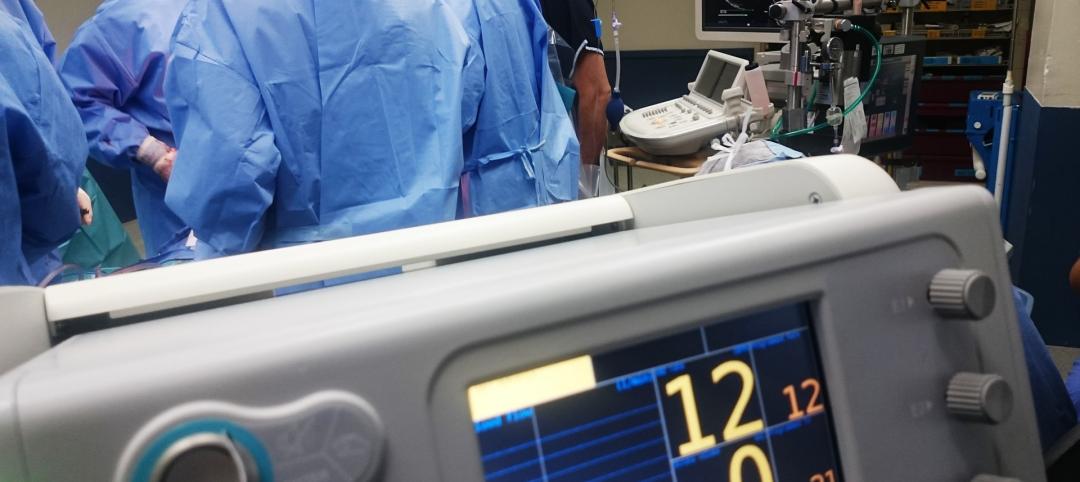Princeton Longevity Center, a preventive medicine facility, has completed construction on the 71st floor of 1 World Trade Center. The design, from Ware Malcomb, is hospitality-focused and mirrors the aesthetic established at the Princeton, N.J. location.
The 10,000-sf facility is a new build-out that includes a 2,000-sf image-diagnostic licensing suite, including advanced technology imaging rooms and a CT scan room. The space also includes a reception area, a lounge, individual patient rooms, exam rooms, offices, and a fitness room.

A virtual receptionist assists guests with check-in at the entrance to the suite. The lounge offers views from the 71st floor and incorporates wood-look luxury vinyl tile flooring, as well as the curved reception desk with backlit features. Individual patient rooms provide guests with a private space and include computers, showers, and a relaxing lounge atmosphere. Exam rooms and doctor offices incorporate calming colors while floor-to-ceiling windows provide ample natural light that is contrasted by the rich tones of the design color palette.
In addition to Ware Malcomb, the build team included Icon Interiors as the general contractor. As it is a requirement of all 1 World Trade Center tenants, the project achieved LEED Gold certification.
Related Stories
Coronavirus | Jul 1, 2020
Are hospitals prepared for the next pandemic?
Caught off guard by COVID-19, healthcare systems take stock of the capacity and preparedness.
Healthcare Facilities | Jun 16, 2020
New facility in California homes in on behavioral health
This project went the extra mile to comply with the state’s design and construction regulations.
Coronavirus | Jun 12, 2020
BD+C launches 'The Weekly,' a streaming program for the design and construction industry
The first episode, now available on demand, features experts from Robins & Morton, Gensler, and FMI on the current state of the AEC market.
Healthcare Facilities | Jun 10, 2020
Istanbul opens biggest base-isolated hospital in the world
Cloud computing allowed complicated design to be completed in less than a year.
Healthcare Facilities | Jun 3, 2020
Jennifer Lawrence Cardiac Intensive Care Unit opens in Kentucky
The CICU is part of a larger redesign project for the entire hospital.
Coronavirus | May 22, 2020
COVID-19: Healthcare designers look to the future of medical facilities in light of coronavirus pandemic
The American College of Healthcare Architects (ACHA) has released the key findings of a survey of its members revealing their insights on the future of healthcare architecture and the role of design in the context of the COVID-19 healthcare crisis.
Healthcare Facilities | May 5, 2020
Holt Construction, U.S. Army Corps of Engineers complete temporary hospital in two weeks
The project is located in Paramus, N.J.
Coronavirus | Apr 26, 2020
PCL Construction rolls out portable coronavirus testing centers
The prefabricated boxes offer walk-up and drive-thru options.
Coronavirus | Apr 21, 2020
COVID-19 update: CallisonRTKL, Patriot, PODS, and USACE collaborate on repurposed containers for ACFs
CallisonRTKL and PODS collaborate on repurposed containers for ACFs
Coronavirus | Apr 14, 2020
COVID-19 alert: Missouri’s first Alternate Care Facility ready for coronavirus patients
Missouri’s first Alternate Care Facility ready for coronavirus patients
















