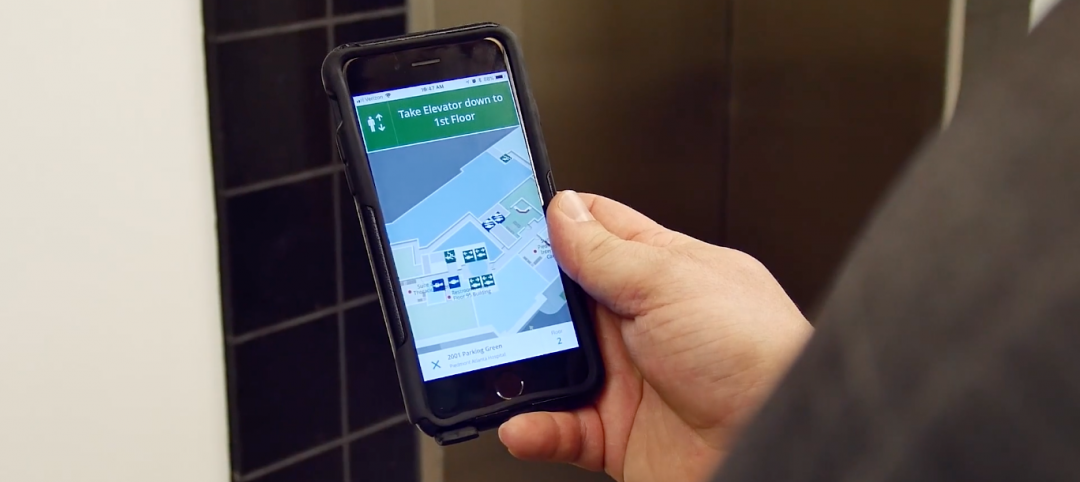Princeton Longevity Center, a preventive medicine facility, has completed construction on the 71st floor of 1 World Trade Center. The design, from Ware Malcomb, is hospitality-focused and mirrors the aesthetic established at the Princeton, N.J. location.
The 10,000-sf facility is a new build-out that includes a 2,000-sf image-diagnostic licensing suite, including advanced technology imaging rooms and a CT scan room. The space also includes a reception area, a lounge, individual patient rooms, exam rooms, offices, and a fitness room.

A virtual receptionist assists guests with check-in at the entrance to the suite. The lounge offers views from the 71st floor and incorporates wood-look luxury vinyl tile flooring, as well as the curved reception desk with backlit features. Individual patient rooms provide guests with a private space and include computers, showers, and a relaxing lounge atmosphere. Exam rooms and doctor offices incorporate calming colors while floor-to-ceiling windows provide ample natural light that is contrasted by the rich tones of the design color palette.
In addition to Ware Malcomb, the build team included Icon Interiors as the general contractor. As it is a requirement of all 1 World Trade Center tenants, the project achieved LEED Gold certification.
Related Stories
Coronavirus | Apr 10, 2020
COVID-19: Converting existing hospitals, hotels, convention centers, and other alternate care sites for coronavirus patients
COVID-19: Converting existing unused or underused hospitals, hotels, convention centers, and other alternate care sites for coronavirus patients
Coronavirus | Apr 9, 2020
COVID-19 alert: Robins & Morton to convert Miami Beach Convention Center into a 450-bed field hospital
COVID-19 alert: Robins & Morton to convert Miami Beach Convention Center into a 450-bed field hospital
Coronavirus | Apr 4, 2020
COVID-19: Construction completed on first phase of Chicago's McCormick Place into Alternate Care Facility
Walsh Construction, one of the largest contractors in the city of Chicago and in the United States, is leading the temporary conversion of a portion of the McCormick Place Convention Center into an Alternate Care Facility (ACF) for novel coronavirus patients. Construction on the first 500 beds was completed on April 3.
Coronavirus | Apr 1, 2020
TLC’s Michael Sheerin offers guidance on ventilation in COVID-19 healthcare settings
Ventilation engineering guidance for COVID-19 patient rooms
Healthcare Facilities | Mar 29, 2020
A ‘roadmap’ for building hospitals in rural and underfunded markets
Hoar Construction’s formula emphasizes preconstruction planning and input from healthcare workers.
Healthcare Facilities | Mar 27, 2020
Designing healthcare for surge capacity
We believe that part of the longer-term answer lies not just with traditional health providers, but in the potential of our cities and communities to adapt and change.
Modular Building | Mar 17, 2020
Danish hospital is constructed from 24 steel frame modules
Onsite construction was completed in two weeks.
Healthcare Facilities | Mar 9, 2020
Mobile wayfinding platform helps patients, visitors navigate convoluted health campuses
Gozio Health uses a robot to roam hospital campuses to capture data and create detailed maps of the building spaces and campus.
Healthcare Facilities | Feb 28, 2020
Valleywise Health Medical Center breaks ground in Phoenix
Cuningham Group Architecture and EYP designed the project.
Healthcare Facilities | Feb 27, 2020
Milieu: Creating restorative environments in behavioral health
It’s time to take a closer look at the collection of therapeutic settings known as milieu.

















