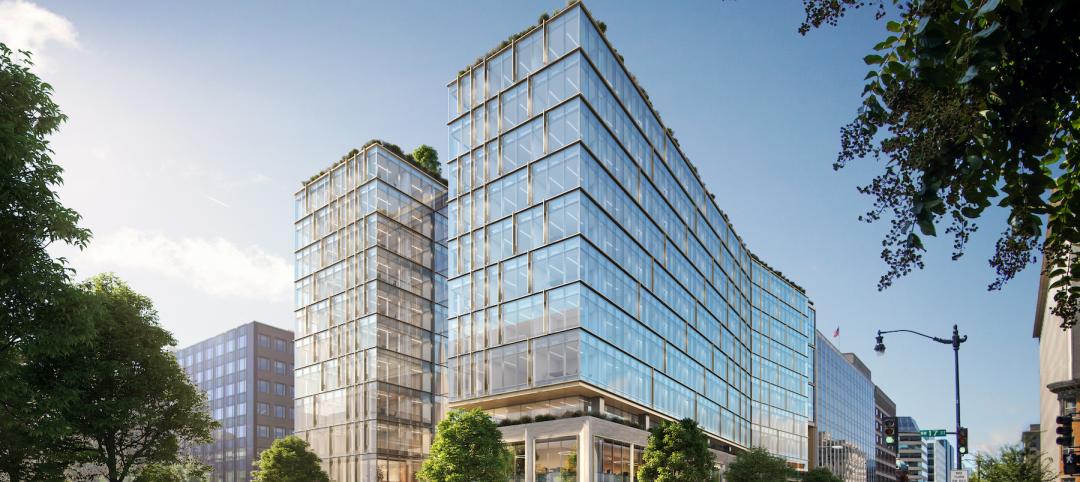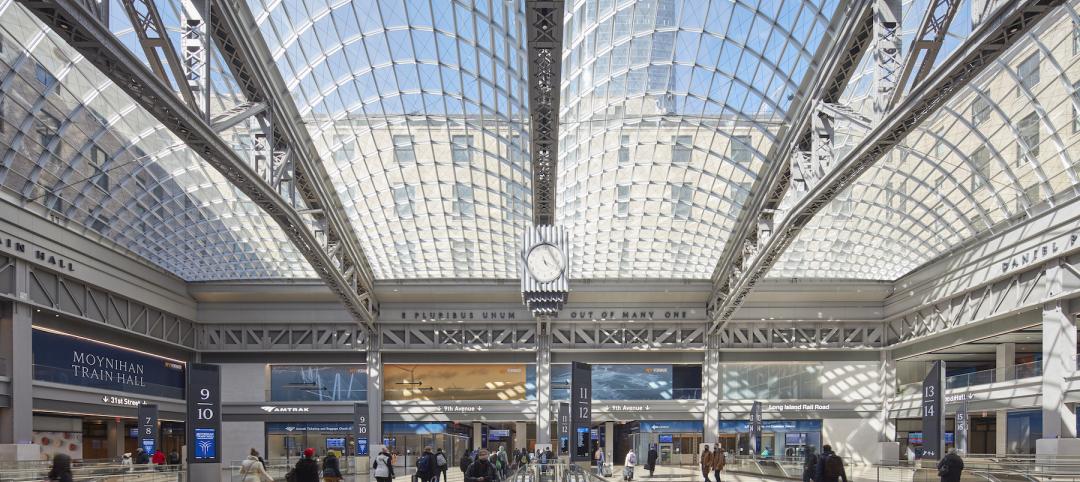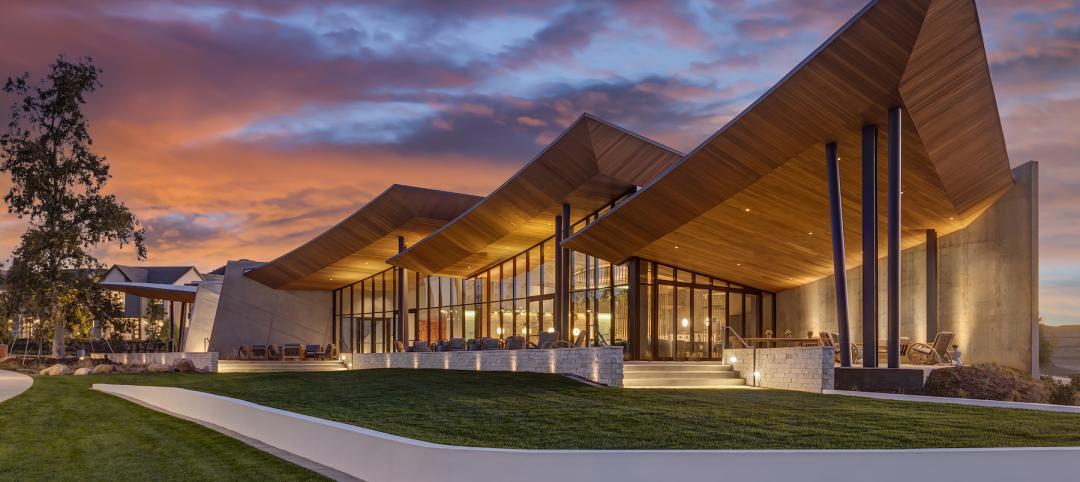In St. Louis’ Cortex Innovation District, Washington University School of Medicine recently opened its new Jeffrey T. Fort Neuroscience Research Building.
Designed by CannonDesign and Perkins&Will, the 11-story, 609,000-sf facility is one of the largest neuroscience buildings in the world, according to a statement from McCarthy Building Companies, Inc., the project’s construction manager.
Intended to advance research in areas such as Alzheimer’s disease and brain tumors, the $616 million facility currently accommodates 1,000 faculty and staff members, including 95 research teams. In the future, additional space could be constructed to accommodate an additional 350 faculty and staff members, including about 145 research teams.
The project faced labor and supply chain challenges when construction started in spring 2020, at the beginning of the COVID-19 pandemic. Despite this, the project finished on budget and on schedule. McCarthy attributes this success to effective pre-project planning and the use of lean construction techniques.
“Early collaboration played a pivotal role in the success of this project,” Andy Poirot, vice president and project executive, McCarthy Building Companies, Inc., said in the statement. “We successfully realized the client’s vision, delivering a cutting-edge research facility poised to enhance lives for generations to come.”
Prefabrication and 3D modeling also helped the team overcome the project constraints. About 90% of the mechanical, electrical, and plumbing (MEP) systems were prefabricated and tested before installation onsite. Prefab components both improved quality and reduced the number of onsite professionals needed for MEP installation. The building’s façade, with a unitized curtain wall, also was prefabricated.
In addition to the research building, the facility features a parking structure with 1,846 vehicle spaces as well as bicycle racks and electric vehicle charging stations. A 1,000-ft elevated pedestrian connection spans 360 ft, connecting the new building to an existing parking garage and surrounding structures. The project also includes a two-story, 24,775-sf utility plant.
The project is designed to achieve LEED Gold certification.
On the Building Team:
Owner: Washington University School of Medicine
Architect of record and structural engineer: CannonDesign
Design architect: Perkins&Will
MEP engineer: Affiliated Engineers, Inc., with CannonDesign also on mechanicals
Construction manager: McCarthy Building Companies, Inc., partnered with Tarlton Corporation and KAI Enterprises
Related Stories
Giants 400 | Aug 22, 2022
Top 80 Engineering Firms for 2022
Kimley-Horn, Tetra Tech, Langan, and NV5 head the rankings of the nation's largest engineering firms for nonresidential buildings and multifamily buildings work, as reported in Building Design+Construction's 2022 Giants 400 Report.
Giants 400 | Aug 21, 2022
Top 110 Architecture/Engineering Firms for 2022
Stantec, HDR, HOK, and Skidmore, Owings & Merrill top the rankings of the nation's largest architecture engineering (AE) firms for nonresidential and multifamily buildings work, as reported in Building Design+Construction's 2022 Giants 400 Report.
Giants 400 | Aug 20, 2022
Top 180 Architecture Firms for 2022
Gensler, Perkins and Will, HKS, and Perkins Eastman top the rankings of the nation's largest architecture firms for nonresidential and multifamily buildings work, as reported in Building Design+Construction's 2022 Giants 400 Report.
Giants 400 | Aug 19, 2022
2022 Giants 400 Report: Tracking the nation's largest architecture, engineering, and construction firms
Now 46 years running, Building Design+Construction's 2022 Giants 400 Report rankings the largest architecture, engineering, and construction firms in the U.S. This year a record 519 AEC firms participated in BD+C's Giants 400 report. The final report includes more than 130 rankings across 25 building sectors and specialty categories.
Daylighting | Aug 18, 2022
Lisa Heschong on 'Thermal and Visual Delight in Architecture'
Lisa Heschong, FIES, discusses her books, "Thermal Delight in Architecture" and "Visual Delight in Architecture," with BD+C's Rob Cassidy.
AEC Tech | Aug 8, 2022
The technology balancing act
As our world reopens from COVID isolation, we are entering back into undefined territory – a form of hybrid existence.
Multifamily Housing | Aug 4, 2022
Faculty housing: A powerful recruitment tool for universities
Recruitment is a growing issue for employers located in areas with a diminishing inventory of affordable housing.
University Buildings | Jul 11, 2022
Student life design impacts campus wellness
As interior designers, we have the opportunity and responsibility to help students achieve deeper levels of engagement in their learning, social involvement, and personal growth on college campuses.
University Buildings | Jul 6, 2022
Wenzhou-Kean University opens a campus building that bridges China’s past and future
After pandemic-related stops and starts, Wenzhou-Kean University’s Ge Hekai Hall has finally begun to see full occupancy.
University Buildings | Jun 9, 2022
IDEA Factory at U. of Maryland defies gravity
The E.A. Fernandez IDEA Factory at the University of Maryland’s A. James Clark School of Engineering has a gravity-defying form: The seven-story building’s solid upper floors emerge above the lighter, mostly glass base.

















