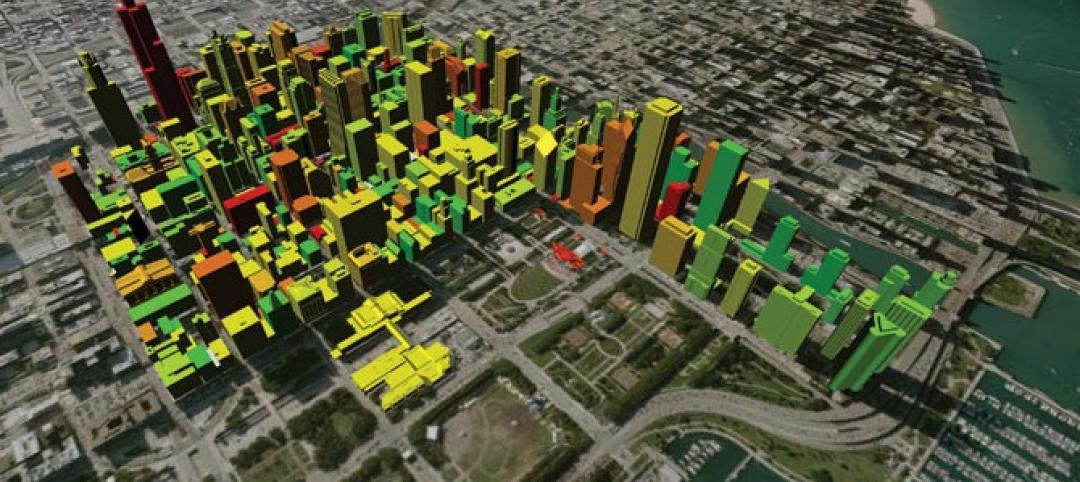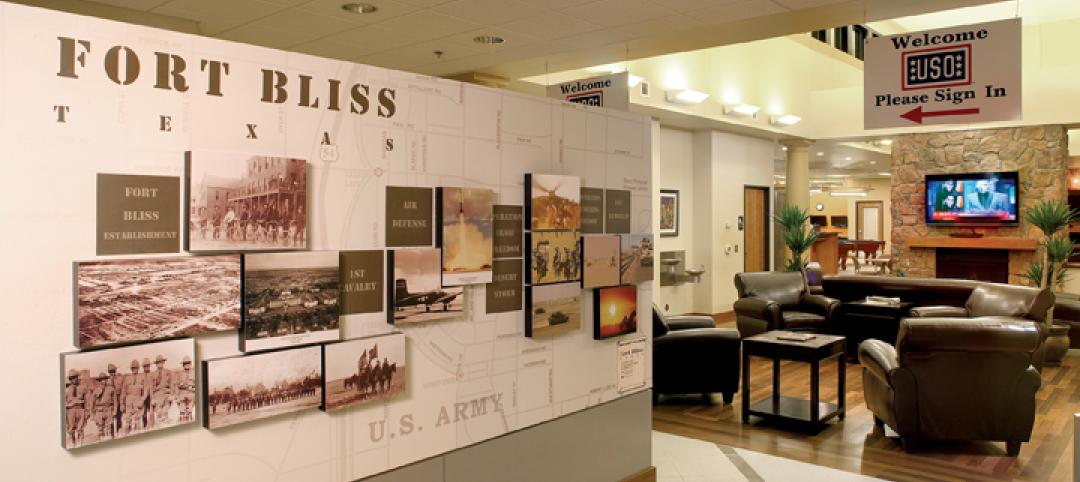University officials and design firms are struggling to understand how rapidly changing student habits are altering how they use living spaces. To get a better feel for that phenomenon, Little Diversified Architectural Consulting earlier this year conducted a daylong student housing symposium at its Durham and Charlotte locations to pick the brains of 62 students from a dozen North Carolina institutions. The firm recapped the findings in a recent report, called "What Students Want."
“We were surprised at how much time students are spending in housing facilities,” says Thomas Carlson-Reddig, AIA, LEED AP, Global Practice Leader for Little's Community team. The discussion revealed that half the students surveyed studied in their rooms, while half “escaped” to other spaces to study, eat, and relax.
Here are highlights of the comments from 62 college students that participated in Little’s workshops:
What students want in their rooms:
• Ability to reconfigure the room
• Built-in furniture that defines the space (but is still reconfigurable)
• Mobile beds with a cushion seat that could rest below the desk
• “Work surface” desk space with a comfortable chair
• Ability to create a private zone in rooms with multiple students
• More storage, such as built-in closets (not wardrobes)
• A sink—accessible outside the bathroom—in the room
• No old-school “dorm furniture”
• Option to paint one wall in the room
• Rooms with some color and texture—not all gray, tan, or white walls
• Translucent divider wall along the bed
• “Murphy beds” or loft beds as options, but no bunk beds

During the symposium, Little asked the students a variety of questions pertaining to their dorm room experiences. There was a broad consensus that traditional dorm furniture frequently impedes their optimal use of the space. Their responses generated ideas ranging from a multi-purpose wall where a bed, desk and storage can be easily reconfigured to moveable partitions that could help define living and sleeping spaces and provide privacy between roommates. What Little learned is that the efficiency of the room can be greatly improved without increasing floor area.
What students want in their study spaces:
• Small, individual study nooks scattered throughout the residence hall (and other buildings as well)
• Comfortable seating that is playful, whimsical, and relaxed
• Spaces that are full of light, with views of outdoors
• Quality of light is important, but avoid glare and heat gain
• Small study areas adjacent to stairs/elevators (to allow students to monitor activity, meet friends)
• Group study and collaboration areas
• Flexible furniture options, from small group tables to lounge seating
• Outdoor study space, where feasible
Over the course of a day, students find opportunities to study in various locations throughout campus. Little wanted to understand the characteristics of what makes a good study spot. The firm learned it should be bright and comfortable. It should be fairly quiet, yet visually connected to the more active spaces. Larger group study areas should be complemented by cozier individual study nooks. A student that chooses to study outside of his or her room doesn’t want to feel isolated.
What students want in their social lives:
• Learning spaces that can dovetail into “chill” spaces
• Laundry facilities that create an opportunity for social interaction
• Community lounges located in vertical circulation zones so that students can see others coming and going
• Kitchens that serve a smaller “community” are preferred over those that serve an entire building
• Chill spaces that provide as much variety as possible
• Active outdoor zones adjacent to housing for group-based casual fitness (e.g., Frisbee, volleyball)
• Rooftop gardens, green roofs, “working green spaces,” outdoor benches, and outdoor eating areas with picnic tables and barbecue grilles

A sense of community is what students seek when they arrive on campus and it is what will keep them there for the course of their studies. Little defined the community as a relatively small group (16-32 students) that can take ownership of common areas, such as kitchens or lounges. In order to be activated, gathering areas should be located along the horizontal and vertical circulation paths, have access to light and views, and connect various communities to each other.
Download the complete "What Students Want" report from Little.
Related Stories
| Jan 25, 2011
Bloomberg launches NYC Urban Tech Innovation Center
To promote the development and commercialization of green building technologies in New York City, Mayor Michael R. Bloomberg has launched the NYC Urban Technology Innovation Center. This initiative will connect academic institutions conducting underlying research, companies creating the associated products, and building owners who will use those technologies.
| Jan 25, 2011
Top 10 rules of green project finance
Since the bottom fell out of the economy, finding investors and financial institutions willing to fund building projects—sustainable or otherwise—has been close to impossible. Real estate finance prognosticators, however, indicate that 2011 will be a year to buy back into the real estate market.
| Jan 25, 2011
Chicago invented the skyscraper; can it pioneer sustainable-energy strategies as well?
Chicago’s skyline has always been a source of pride. And while few new buildings are currently going up, building owners have developed a plan to capitalize on the latest advances: Smart-grid technologies that will convert the city’s iconic skyline into what backers call a “virtual green generator” by retrofitting high-rise buildings and the existing electrical grid to a new hyper-connected intelligent-communications backbone.
| Jan 25, 2011
AIA reports: Hotels, retail to lead U.S. construction recovery
U.S. nonresidential construction activity will decline this year but recover in 2012, led by hotel and retail sectors, according to a twice-yearly forecast by the American Institute of Architects. Overall nonresidential construction spending is expected to fall by 2% this year before rising by 5% in 2012, adjusted for inflation. The projected decline marks a deteriorating outlook compared to the prior survey in July 2010, when a 2011 recovery was expected.
| Jan 25, 2011
Jester Jones Schifer Architects, Ltd. Joins GPD Group
GPD Group is excited to announce that Jester Jones Schifer Architects, a Marion-based architectural firm, has joined our firm, now enabling GPD Group to provide architectural services to the Central-Ohio market.
| Jan 21, 2011
Combination credit union and USO center earns LEED Silver
After the Army announced plans to expand Fort Bliss, in Texas, by up to 30,000 troops, FirstLight Federal Credit Union contracted NewGround (as CM) to build a new 16,000-sf facility, allocating 6,000 sf for a USO center with an Internet café, gaming stations, and theater.
| Jan 21, 2011
Manufacturing plant transformed into LEED Platinum Clif Bar headquarters
Clif Bar & Co.’s new 115,000-sf headquarters in Emeryville, Calif., is one of the first buildings in the state to meet the 2008 California Building Energy Efficiency Standards. The structure has the largest smart solar array in North America, which will provide nearly all of its electrical energy needs.
| Jan 21, 2011
Primate research facility at Duke improves life for lemurs
Dozens of lemurs have new homes in two new facilities at the Duke Lemur Center in Raleigh, N.C. The Releasable Building connects to a 69-acre fenced forest for free-ranging lemurs, while the Semi-Releasable Building is for lemurs with limited-range privileges.
| Jan 21, 2011
Harlem facility combines social services with retail, office space
Harlem is one of the first neighborhoods in New York City to combine retail with assisted living. The six-story, 50,000-sf building provides assisted living for residents with disabilities and a nonprofit group offering services to minority groups, plus retail and office space.













