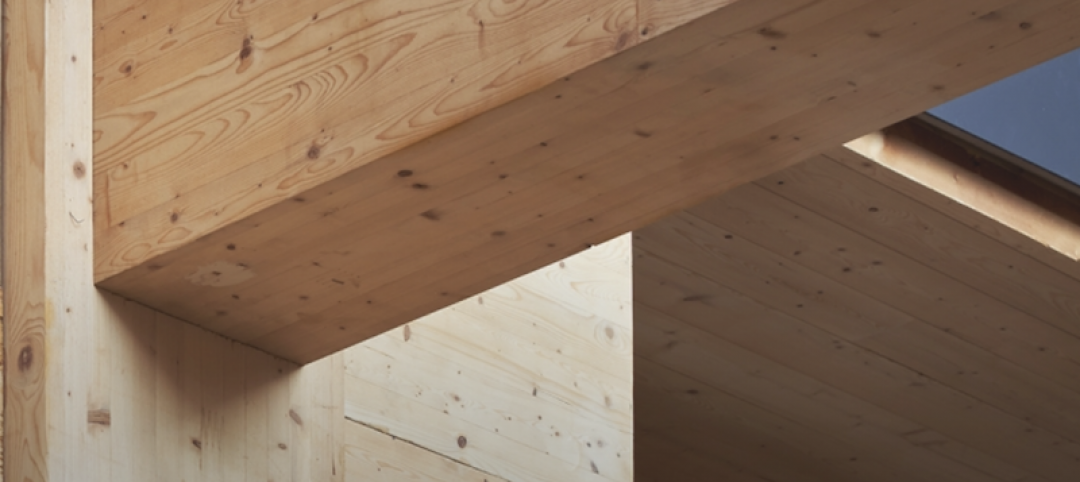A new 58,000-sf mixed-use project will be Portland's first certified Living Building, Oregon's largest Living Building, and the largest certified Living Building in the world.
Designed to last 500 years, the building has a projected Energy Use Index (EUI) of 18.6 kBtu/SF/YR; a typical Portland office building built to code has a EUI of 40.8 kBtu/SF/YR. A 133 kW PV solar array will occupy 8,300 sf on the building's roof and another 195.4 kW PV array will occupy 10,300 sf on the roof of a partner organization.
The building will also include a 71,000 gallon cistern in the basement comprising 62,500 gallons of rainwater storage and 8,500 gallons of stormwater detention. All of the building’s water and energy needs will be produced via rainwater capture, and the onsite and offsite solar arrays.

A five-story vacuum flush composting waste system will be included as well as a urinal-to-fertilizer system that transforms waste to resource. Additionally, 70% of the building perimeter spaces can be ventilated or cooled with operable windows and 65% of regularly occupied spaces will be daylit throughout the year.

The building's first floor will include retail, a 40-stall bike storage, showers, restrooms, lockers, and a fitness center for building occupant use. The second floor will feature Class A Commercial Office space available for lease, while floors three through five will have office space to be occupied by PAE, the project's MEP engineer.
The project is scheduled for a 2020 groundbreaking with an anticipated completion date in 2021. KPFF is the structural and civil engineer and Gerding Edlen is the developer.

Related Stories
Resiliency | Mar 2, 2021
Elizabeth River Project's Resilience Lab set to break ground this year
Work Program Architects is designing the project.
Building Owners | Feb 4, 2021
The Weekly show, Feb 4, 2021: The rise of healthy buildings and human performance
This week on The Weekly show, BD+C editors speak with AEC industry leaders from Brookfield Properties, NBBJ, and UL about healthy buildings certification and improving human performance through research-based design.
Sustainability | Jan 19, 2021
Buildings as carbon banks
Leveraging design to reduce our carbon impact.
Sustainability | Dec 17, 2020
McDonald’s Disney-Flagship positions itself to be world’s first net-zero quick-service restaurant
Ross Barney Architects designed the project.
Sustainable Design and Construction | Nov 17, 2020
A digital catalog offers mass timber solutions for greener urban construction
Hybrid designs reconcile metropolitan growth and lower CO2 emissions.
Sustainability | Nov 11, 2020
Passive house design: A key to sustainable community building
Passive House is a high-performance building standard that emphasizes tightly insulated enclosures, heat recovery, and monitors airflow to reduce energy consumption.
Sustainability | Sep 30, 2020
U.S. Green Building Council, Green Business Certification Inc. expand resilience resources to support the green building industry
LEED and GBCI rating systems drive resilience-enhancing strategies to help businesses and governments mitigate climate risks.
Sustainability | Sep 29, 2020
Heatherwick Studio creates a new concept for San Francisco’s Piers 30-32
The new vision is dubbed The Cove.
Sustainability | Aug 13, 2020
The largest single sloped solar array in the country completes
The installation sits atop Pittsburgh’s Mill 19.
Sustainability | Aug 11, 2020
Sustainability is key for Denver Water’s modernized campus and distribution system
The utility is showcasing a new admin building and a water reuse plan that’s a first for the state.

















