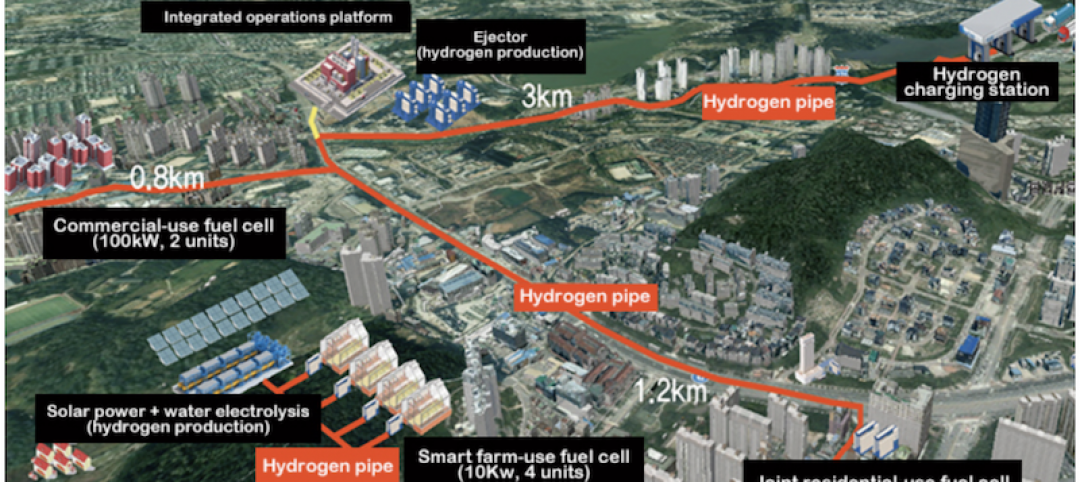A new 58,000-sf mixed-use project will be Portland's first certified Living Building, Oregon's largest Living Building, and the largest certified Living Building in the world.
Designed to last 500 years, the building has a projected Energy Use Index (EUI) of 18.6 kBtu/SF/YR; a typical Portland office building built to code has a EUI of 40.8 kBtu/SF/YR. A 133 kW PV solar array will occupy 8,300 sf on the building's roof and another 195.4 kW PV array will occupy 10,300 sf on the roof of a partner organization.
The building will also include a 71,000 gallon cistern in the basement comprising 62,500 gallons of rainwater storage and 8,500 gallons of stormwater detention. All of the building’s water and energy needs will be produced via rainwater capture, and the onsite and offsite solar arrays.

A five-story vacuum flush composting waste system will be included as well as a urinal-to-fertilizer system that transforms waste to resource. Additionally, 70% of the building perimeter spaces can be ventilated or cooled with operable windows and 65% of regularly occupied spaces will be daylit throughout the year.

The building's first floor will include retail, a 40-stall bike storage, showers, restrooms, lockers, and a fitness center for building occupant use. The second floor will feature Class A Commercial Office space available for lease, while floors three through five will have office space to be occupied by PAE, the project's MEP engineer.
The project is scheduled for a 2020 groundbreaking with an anticipated completion date in 2021. KPFF is the structural and civil engineer and Gerding Edlen is the developer.

Related Stories
Sustainability | Feb 12, 2020
KPF unveils The Pinnacle at Central Wharf, a high-performance, resilient tower
The project will reconnect Downtown Boston to the waterfront.
Sustainability | Feb 6, 2020
Passive House picks up steam
Passive solutions that reduce a building’s energy consumption could get more viable as cities toughen CO2 emissions limits.
Contractors | Jan 20, 2020
Wellness is for builders, not just for buildings
New research on wellness in the construction sector highlights interventions that could be effective in addressing dehydration, weight management, poor air quality, and stress.
Green | Jan 10, 2020
How the new EC3 tool raises the bar on collective action
Nearly 50 AEC industry organizations partnered to develop the groundbreaking Embodied Carbon in Construction Calculator.
Sustainability | Jan 2, 2020
Willis Tower becomes largest U.S. building to earn LEED Platinum
The tower earned the Platinum designation under LEED's latest v4.1 rating system.
75 Top Building Products | Dec 16, 2019
101 Top Products for 2019
Building Design+Construction readers and editors select their top building products for the past 12 months in the fourth-annual 101 Top Products report.
75 Top Building Products | Dec 12, 2019
Top Building Envelope Products for 2019
Sto's beetle-inspired exterior coating and Dörken Systems' UV-resistant vapor-permeable barrier are among the 28 new building envelope products to make Building Design+Construction's 2019 101 Top Products report.
Sustainability | Dec 3, 2019
This world-first facility will turn human remains into soil
Olson Kundig is designing the project.
Sustainability | Nov 13, 2019
Citicape House will feature Europe’s largest living wall
Sheppard Robson designed the project.
Sustainability | Nov 8, 2019
South Korea plans to build three hydrogen-powered cities by 2022
The Ministry of Land, Infrastructure, and Transport is in charge of the project.

















