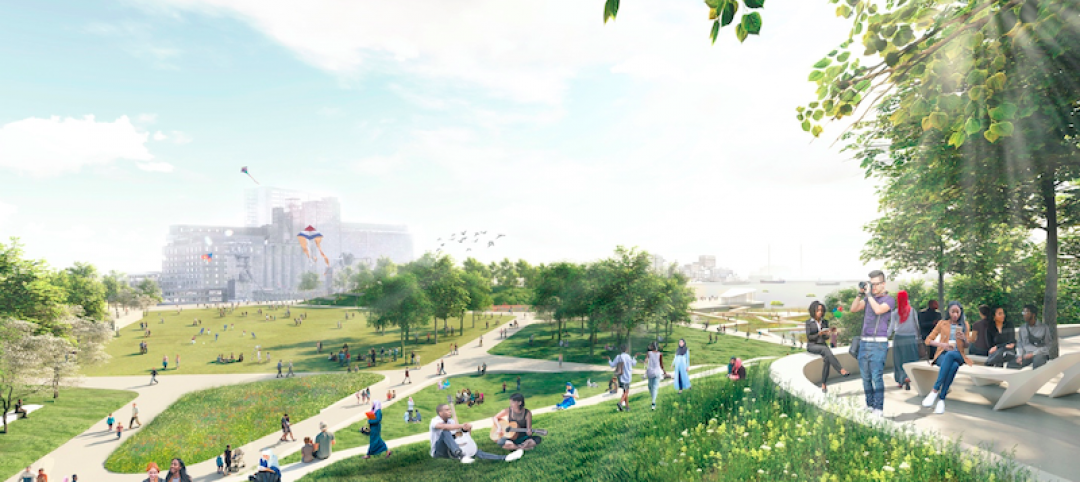In late 2014, the Reinventing Paris design competition was launched, and this week the 23 winning projects were announced.
The competition invited some of the world’s top architects to submit environmentally friendly urban designs for the French capital. Design firms teamed up to redevelop specific areas of the city, from old bath houses to defunct subway stations, and they incorporated green spaces, like rooftop gardens or terraces, into their work.
“We are launching this call for innovative urban projects in order to prefigure what the Paris of tomorrow might be,” Anne Hidalgo, the mayor of Paris, said in a statement. “Each team is invited to present its ideas on how to bring added vitality to exceptional Parisian sites. The winners will then be able to purchase or rent the terrains in order to carry out their projects while simultaneously conducting an urban experiment on an unparalleled scale.”
Both Dezeen and The Guardian highlighted some of the more innovative projects. All winners can be seen here.
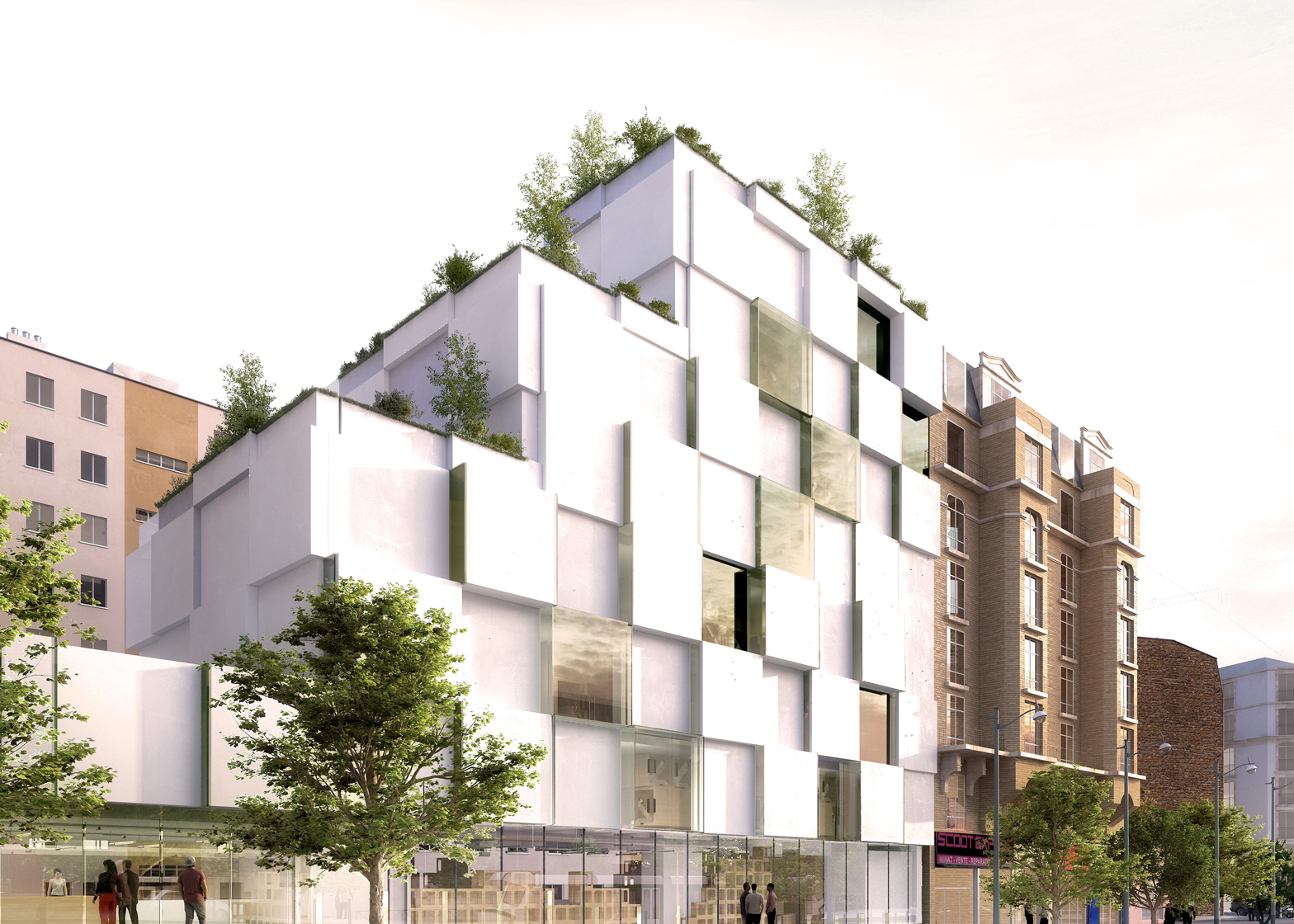 NOC42. Photo: AR Architecture, via Dezeen
NOC42. Photo: AR Architecture, via Dezeen
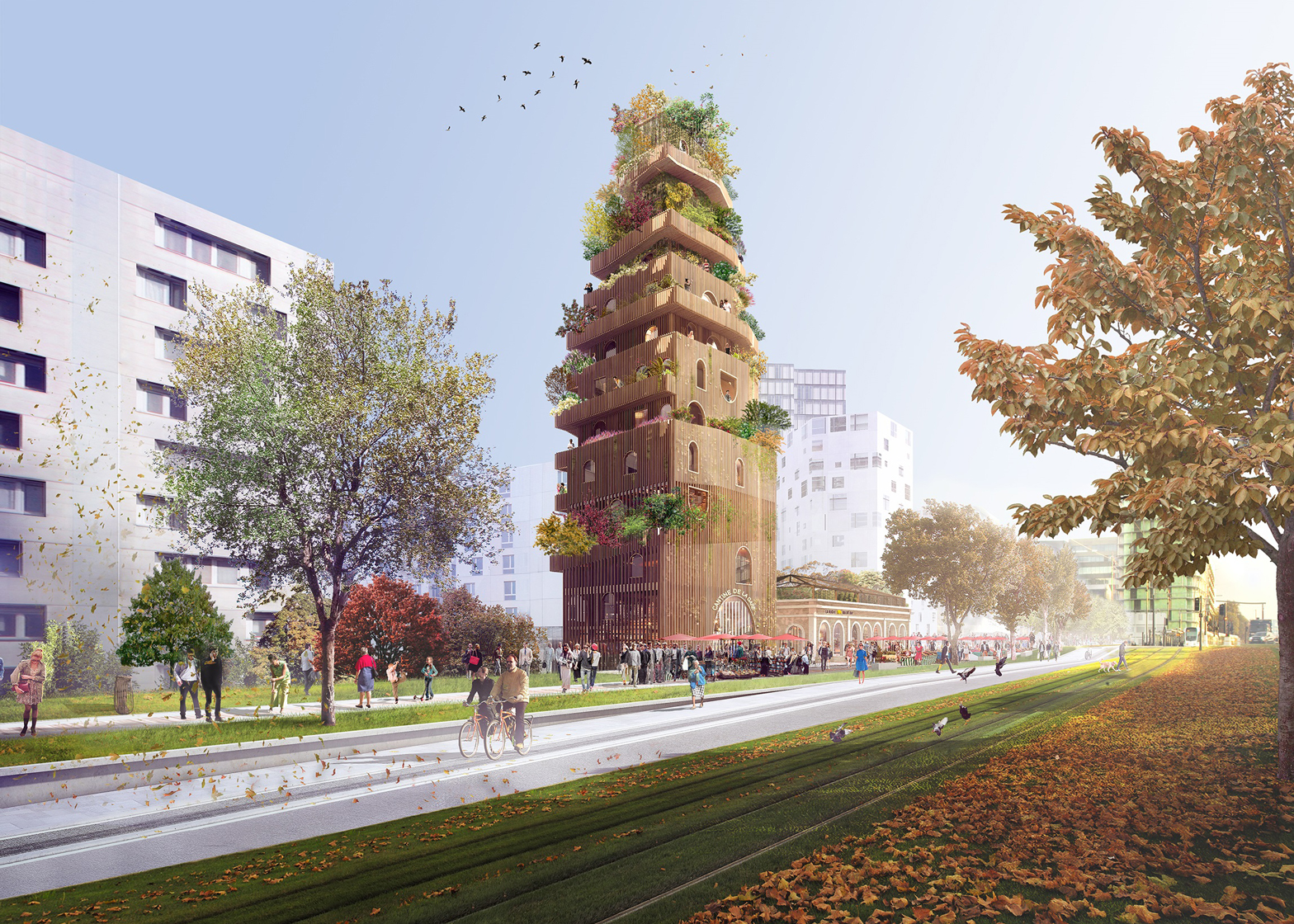 Realimenter Massena. Photo: DGT Architects, via Dezeen
Realimenter Massena. Photo: DGT Architects, via Dezeen
 In Vivo. Photo: Xtu Architectes, via Dezeen
In Vivo. Photo: Xtu Architectes, via Dezeen
Related Stories
Urban Planning | Feb 14, 2022
5 steps to remake suburbs into green communities where people want to live, work, and play
Stantec's John Bachmann offers proven tactic for retrofitting communities for success in the post-COVID era.
Urban Planning | Feb 11, 2022
6 ways to breathe life into mixed-use spaces
To activate mixed-use spaces and realize their fullest potential, project teams should aim to create a sense of community and pay homage to the local history.
Urban Planning | Jan 25, 2022
Retooling innovation districts for medium-sized cities
This type of development isn’t just about innovation or lab space; and it’s not just universities or research institutions that are driving this change.
Urban Planning | Dec 15, 2021
EV is the bridge to transit’s AV revolution—and now is the time to start building it
Thinking holistically about a technology-enabled customer experience will make transit a mode of choice for more people.
Designers / Specifiers / Landscape Architects | Nov 16, 2021
‘Desire paths’ and college campus design
If a campus is not as efficient as it could be, end users will use their feet to let designers know about it.
Urban Planning | Nov 11, 2021
Reimagining the concrete and steel jungle, SOM sees buildings that absorb more carbon than they emit
The firm presented its case for a cleaner built environment during the Climate Change conference in Scotland.
Urban Planning | Aug 16, 2021
Building with bikes in mind: How cities can capitalize on the pandemic’s ‘bike boom’ to make streets safer for everyone
Since early 2020, Americans have been forced to sequester themselves in their homes with outdoor activities, in most cases, being the sole respite for social distancing. And many of people are going back to the basics with a quintessential outdoor activity: biking. Bike sales absolutely skyrocketed during the pandemic, growing by 69% in 2020.
Resiliency | Jun 24, 2021
Oceanographer John Englander talks resiliency and buildings [new on HorizonTV]
New on HorizonTV, oceanographer John Englander discusses his latest book, which warns that, regardless of resilience efforts, sea levels will rise by meters in the coming decades. Adaptation, he says, is the key to future building design and construction.
Urban Planning | May 3, 2021
SWA/Balsley unveils Nelson Mandela Park Master Plan for Rotterdam
The conceptual plan provides much-needed central neighborhood and civic open space in the city’s South Maashaven district.
University Buildings | Apr 29, 2021
The Weekly Show, April 29, 2021: COVID-19's impact on campus planning, and bird management strategies
This week on The Weekly show, BD+C Senior Editor John Caulfield interviews a duo of industry experts on 1) how campus planning has changed during the pandemic and 2) managing bird infestations on construction sites and completed buildings.





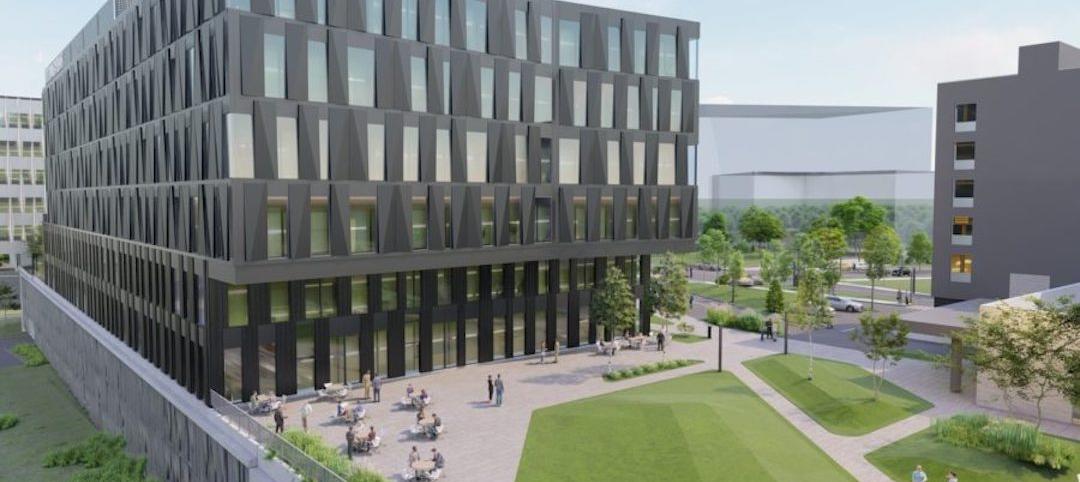


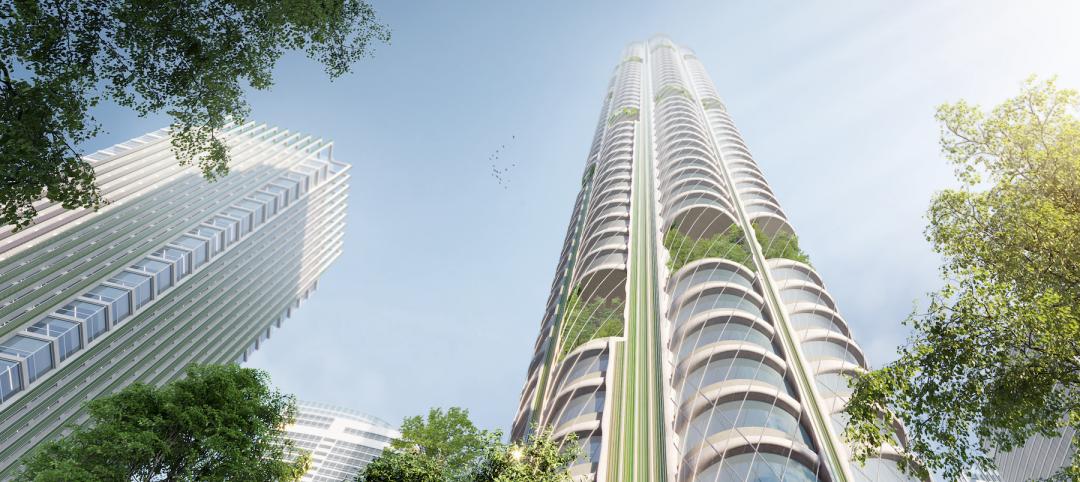
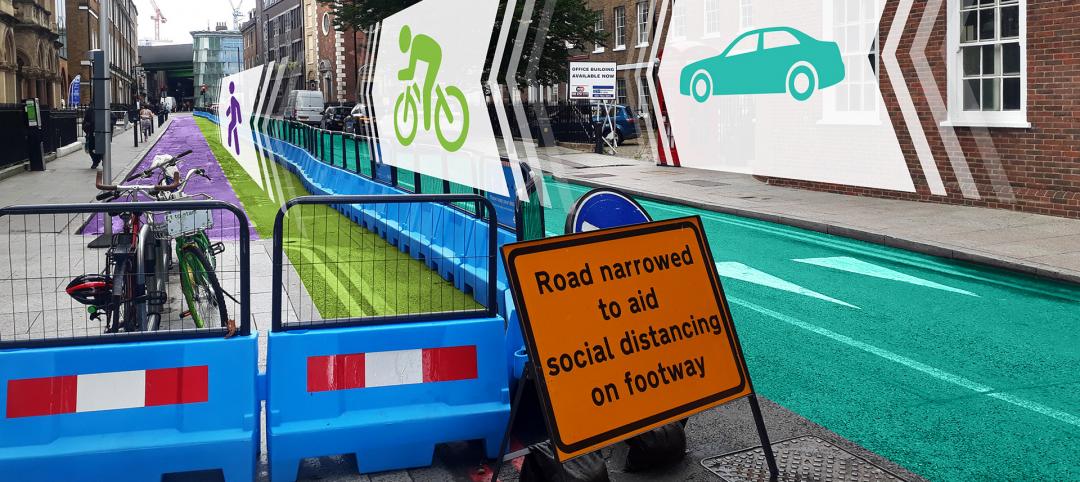
![Oceanographer John Englander talks resiliency and buildings [new on HorizonTV] Oceanographer John Englander talks resiliency and buildings [new on HorizonTV]](/sites/default/files/styles/list_big/public/Oceanographer%20John%20Englander%20Talks%20Resiliency%20and%20Buildings%20YT%20new_0.jpg?itok=enJ1TWJ8)
