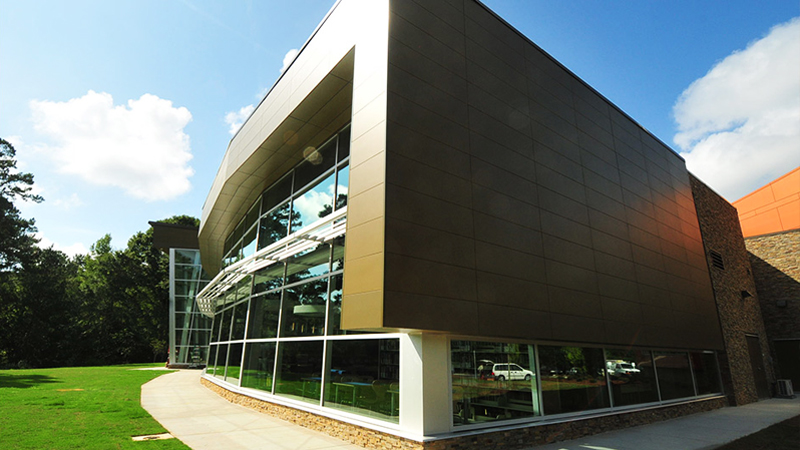The new Wolf Creek Library provides something this historical neighborhood southwest of Atlanta never had before. A gathering place for all to share. A communal porch and garden. A living room.
Designed by Leo A Daly architects, this 25,000 square-foot LEED Silver-certified building dominates the summit of a wooded ridgetop – a dramatic setting and form that has come to define the neighborhood. The imposing front façade seems to extend the ridgeline to the sky in a dramatic upward gesture from right to left. The colors appear to shift from deep red to a coppery orange depending on the time, the season, and even where you’re standing.
Through the entryway, the interior space opens up to an expansive meeting room, administrative offices, digital learning facilities, rehearsal and performance spaces, classrooms, a café, and reading areas for adults, teens and children. The flowing plan encourages patrons to explore their own interests while meeting and engaging with their neighbors.
An expansive glass curtain wall frames the forest and lake behind the building, bringing the outside in. Just beyond, a porch-like reading area with terraced seating allows patrons to literally take the library experience outdoors. From this perspective, the building makes a second upward gesture toward the sky in colors of bronze and anodized aluminum. Tying all these elements together are walls of stacked stone suggesting a rocky ridgeline outcropping.
 Curtain wall framed in bronze and aluminum finishes
Curtain wall framed in bronze and aluminum finishes
In this natural setting, material and color selections were crucial to achieving the right balance between attracting attention and blending in. For the front façade, the architects originally considered natural copper, but they didn’t want the green patina that develops as copper ages. So they turned to other materials – and found a perfect choice in the exceptional workability and finish selection of ALPOLIC® ACM.
Compared to copper, ALPOLIC® materials provided a more affordable alternative that’s lighter, more stable and easier to fabricate. The finish chosen for the iconic front facade and entryway was a prismatic “magma” using Valspar’s Valflon® paint, based on the incredibly durable and shade-stable Lumiflon® FEVE fluoropolymer resin. This finish evokes the original copper intent, but offers a more vibrant experience.
Avery Sarden, vice president and director of operations at Leo A Daly, explains, “We wanted the shimmer, we wanted the reflectivity, we wanted the shifting colors. Copper has its patina, and in the long view would not have provided that for us.”
Sarden describes how, with changing daylight and seasons, the prismatic “magma” finish “morphs from an arresting red that boldly contrasts with the building’s natural setting to an autumnal orange that complements it. The secondary color of satin-anodized aluminum completes the connection with nature, transitioning to natural stone that seems to anchor the building to the earth.
“As we worked through everything we wanted to do,” Sarden says, “it became obvious. This is the right product for the application.”
See more photos of The Wolf Creek Library and other projects
Related Stories
Brick and Masonry | Feb 5, 2015
3D-printed 'cool brick' may provide cooling solution for arid locations
Cool Brick is made of porous ceramic bricks set in mortar. The bricks absorb water, which cools the air as it passes through the unit.
| Dec 28, 2014
Robots, drones, and printed buildings: The promise of automated construction
Building Teams across the globe are employing advanced robotics to simplify what is inherently a complex, messy process—construction.
Sponsored | | Sep 25, 2014
Architects transform warehouse into office space while preserving its historic nature
When it came time for CSHQA, an award-winning, full-service architecture and engineering firm, to move office locations, they didn’t need to look far. The 20,000-square-foot warehouse was not only a mere three blocks away, its renovation would be an ideal demonstration piece to show existing and potential clients.
| Sep 7, 2014
Building the cladding palette: panels, rainscreens, and veneers [AIA course]
When it comes to cost, performance, and aesthetics—not to mention maintenance and long-term resilience—the evaluation of cladding materials and façade systems is more complex than ever. This course is worth 1.0 AIA CES HSW learning units.
| Jul 1, 2014
Sochi's 'kinetic façade' may steal the show at the Winter Olympics
The temporary pavilion for Russian telecom operator MegaFon will be wrapped with a massive digital "pin screen" that will morph into the shape of any face.
| May 27, 2014
Fire Rated Glass contributes to open lab environment at JSNN
Openness and transparency were high priorities in the design of the Joint School of Nanoscience & Nanoengineering within the Gateway University Research Park in Greensboro, N.C. Because the facility’s nanobioelectronics clean room houses potentially explosive materials, it needed to be able to contain flames, heat, and smoke in the event of a fire. SPONSORED CONTENT
| Mar 26, 2014
Zaha Hadid's glimmering 'cultural hub of Seoul' opens with fashion, flair [slideshow]
The new space, the Dongdaemun Design Plaza, is a blend of park and cultural spaces meant for the public to enjoy.
| Mar 20, 2014
Common EIFS failures, and how to prevent them
Poor workmanship, impact damage, building movement, and incompatible or unsound substrate are among the major culprits of EIFS problems.
| Mar 7, 2014
Thom Mayne's high-tech Emerson College LA campus opens in Hollywood [slideshow]
The $85 million, 10-story vertical campus takes the shape of a massive, shimmering aircraft hangar, housing a sculptural, glass-and-aluminum base building.
| Mar 4, 2014
CENTRIA Demonstrates Commitment to Contractors
New Brochure Highlights Architectural Metal Panel Manufacturer’s Products, Expertise and Experience

















