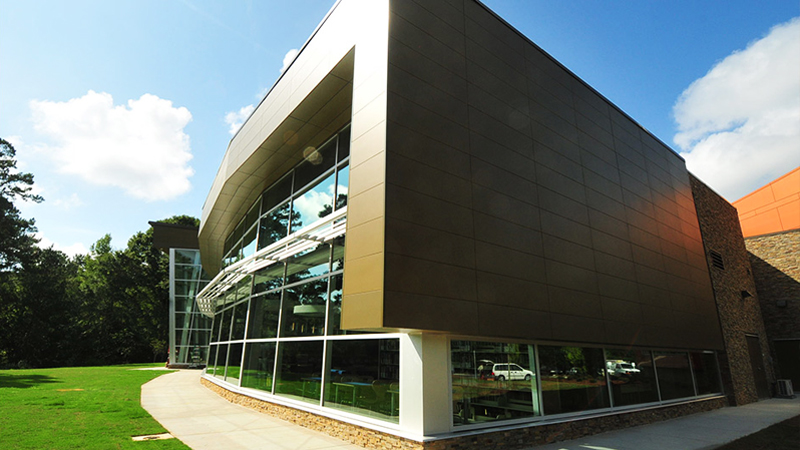The new Wolf Creek Library provides something this historical neighborhood southwest of Atlanta never had before. A gathering place for all to share. A communal porch and garden. A living room.
Designed by Leo A Daly architects, this 25,000 square-foot LEED Silver-certified building dominates the summit of a wooded ridgetop – a dramatic setting and form that has come to define the neighborhood. The imposing front façade seems to extend the ridgeline to the sky in a dramatic upward gesture from right to left. The colors appear to shift from deep red to a coppery orange depending on the time, the season, and even where you’re standing.
Through the entryway, the interior space opens up to an expansive meeting room, administrative offices, digital learning facilities, rehearsal and performance spaces, classrooms, a café, and reading areas for adults, teens and children. The flowing plan encourages patrons to explore their own interests while meeting and engaging with their neighbors.
An expansive glass curtain wall frames the forest and lake behind the building, bringing the outside in. Just beyond, a porch-like reading area with terraced seating allows patrons to literally take the library experience outdoors. From this perspective, the building makes a second upward gesture toward the sky in colors of bronze and anodized aluminum. Tying all these elements together are walls of stacked stone suggesting a rocky ridgeline outcropping.
 Curtain wall framed in bronze and aluminum finishes
Curtain wall framed in bronze and aluminum finishes
In this natural setting, material and color selections were crucial to achieving the right balance between attracting attention and blending in. For the front façade, the architects originally considered natural copper, but they didn’t want the green patina that develops as copper ages. So they turned to other materials – and found a perfect choice in the exceptional workability and finish selection of ALPOLIC® ACM.
Compared to copper, ALPOLIC® materials provided a more affordable alternative that’s lighter, more stable and easier to fabricate. The finish chosen for the iconic front facade and entryway was a prismatic “magma” using Valspar’s Valflon® paint, based on the incredibly durable and shade-stable Lumiflon® FEVE fluoropolymer resin. This finish evokes the original copper intent, but offers a more vibrant experience.
Avery Sarden, vice president and director of operations at Leo A Daly, explains, “We wanted the shimmer, we wanted the reflectivity, we wanted the shifting colors. Copper has its patina, and in the long view would not have provided that for us.”
Sarden describes how, with changing daylight and seasons, the prismatic “magma” finish “morphs from an arresting red that boldly contrasts with the building’s natural setting to an autumnal orange that complements it. The secondary color of satin-anodized aluminum completes the connection with nature, transitioning to natural stone that seems to anchor the building to the earth.
“As we worked through everything we wanted to do,” Sarden says, “it became obvious. This is the right product for the application.”
See more photos of The Wolf Creek Library and other projects
Related Stories
Sponsored | Cladding and Facade Systems | Apr 13, 2016
Illumination panels offered a fresh solution for new student housing development in historic Charleston, S.C.
The 40-unit apartment building features a checkerboard design with three shades of gray to provide a contemporary façade without betraying the historical setting
Sponsored | Cladding and Facade Systems | Mar 29, 2016
Illumination provides unique solution for university housing development
Nichiha Illumination panels were used to create a dynamic housing development for University of Minnesota students. When it came time to design the multi-story building, the architect was not wanting just any shade of yellow, but looking for a particular yellow he had in mind. Illumination’s custom color capability proved to be the best solution as it provided him with precisely the yellow he was looking for.
| Jan 14, 2016
How to succeed with EIFS: exterior insulation and finish systems
This AIA CES Discovery course discusses the six elements of an EIFS wall assembly; common EIFS failures and how to prevent them; and EIFS and sustainability.
Sponsored | Cladding and Facade Systems | Oct 27, 2015
The 'new' Gaillard Center gets a standing ovation for its exterior cladding
The “new construction” surrounds three sides of the original building, offering both a classic public structure and exquisite outdoor spaces.
Codes and Standards | Aug 6, 2015
AAMA updates methods for testing of exterior walls
The standard specifies test methods, specifications, and field checks to evaluate structural adequacy of exterior wall systems composed of curtain walls, storefronts, and sloped glazing.
Sponsored | Building Enclosure Systems | Jul 20, 2015
Fire Rated Curtain Wall Performance in Dramatic Weather Conditions
Materials selected for the building envelope had to protect occupants from Wisconsin's weather, as well as ensuring their comfort.
Sponsored | Coatings | Jun 5, 2015
Unwrapping ‘the mummy’: Chicago hotel project comes to life
The sleek architectural panels and Valspar coating give the building a steely sheen.
Sponsored | Cladding and Facade Systems | Apr 21, 2015
Nichiha adds distinctive edge to Atlanta luxury apartment building
The apartment building features a contemporary high-end design that meshes well with neighboring buildings and the community as a whole.
Sponsored | Coatings | Apr 20, 2015
Valspar delivers custom coating solution for JW Marriott Austin
Stunning design by HKS leaves onlookers wondering—weathered steel or coating?
Sponsored | Cladding and Facade Systems | Mar 24, 2015
Designers turn a struggling mall into a hub of learning and recreation
Architects help Nashville government transform a struggling mall into a new community space.
















