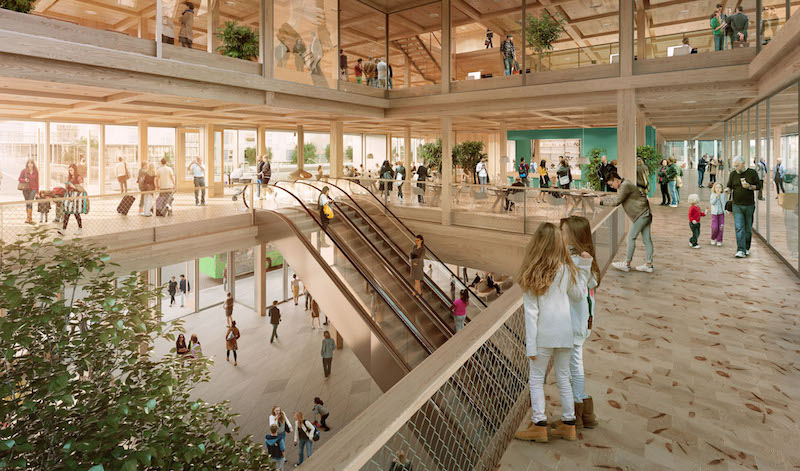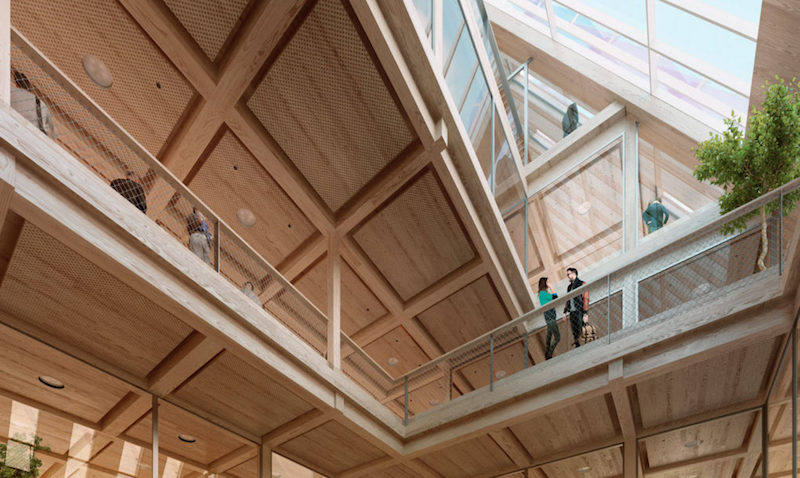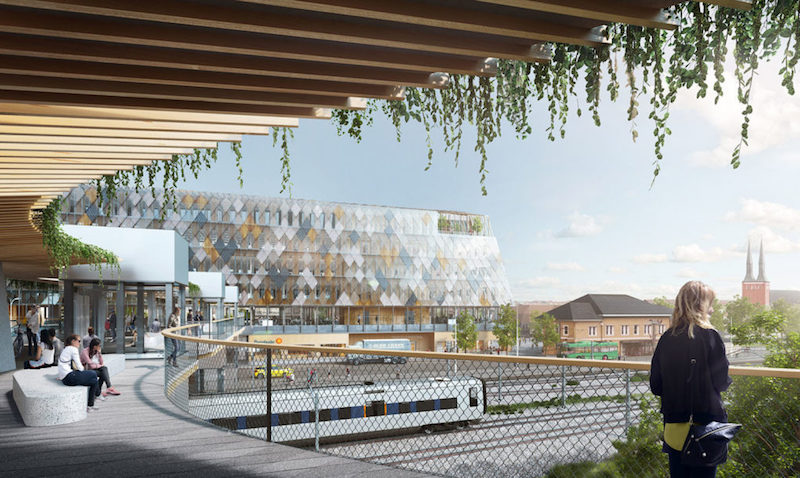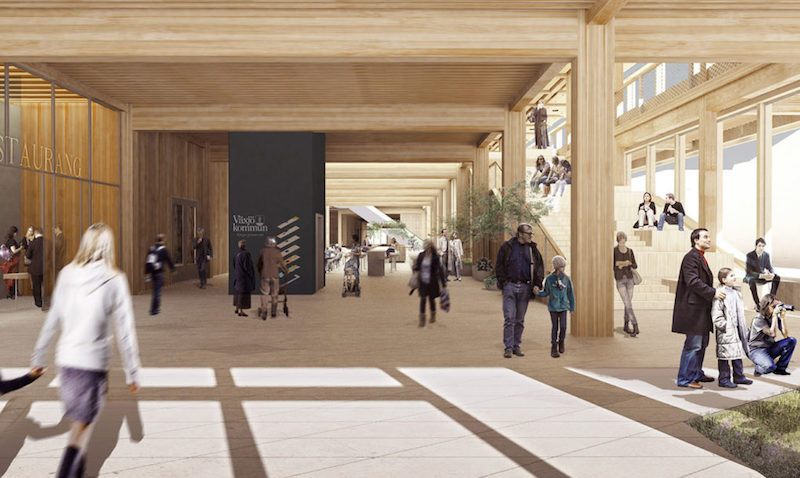The winning proposal for a new train station and City Hall in the southern Swedish City of Växjö has been described by its architects as the city’s new “living room,” comprising multiple functions under one roof.
The building, which features a predominately glass exterior and predominately wooden interior, will function as a focal point for the city and feature a train station, tourist office, exhibition area, waiting room, cafes and shops, and meeting rooms. According to worldarchitecturenews.com, the 150,000-sf building’s roof will be sloped, reducing the building’s envelope to achieve lower energy consumption.
The City Hall portion of the building and the train station portion are linked via a wide staircase that has been designed as a meeting space for travelers, visitors, and employees.
In addition to acting as a living room for the city, the building’s functions will also stretch beyond its walls in order to better connect people with the city. A new park, a square, and a wooden bridge with a green roof will connect the building to its surroundings.
White Arkitekter is the architect for the project.
 Rendering courtesy of White Arkitekter.
Rendering courtesy of White Arkitekter.
 Rendering courtesy of White Arkitekter.
Rendering courtesy of White Arkitekter.
 Rendering courtesy of White Arkitekter.
Rendering courtesy of White Arkitekter.
 Rendering courtesy of White Arkitekter.
Rendering courtesy of White Arkitekter.
Related Stories
Giants 400 | Nov 6, 2017
Top 15 transit engineering firms
AECOM, STV, and Arup top BD+C’s ranking of the nation’s largest transit sector engineering and EA firms, as reported in the 2017 Giants 300 Report.
Giants 400 | Nov 6, 2017
Top 25 transit architecture firms
Jacobs, Skidmore, Owings & Merrill, and Perkins+Will top BD+C’s ranking of the nation’s largest transit sector architecture and AE firms, as reported in the 2017 Giants 300 Report.
Mixed-Use | Sep 25, 2017
Getting there is half the fun: Mass transit helps entertainment districts thrive
In Los Angeles, the entertainment district L.A. Live is expected to benefit from the proposed expansion of the city’s mass transit system.
Transportation & Parking Facilities | Aug 6, 2017
Post Panama Canal expansion, the top three U.S. ports still rule
But land constraints around the terminals are pushing asset prices and rents to new highs.
Transit Facilities | Jun 21, 2017
Foster + Partners unveils design for the Ourense FFCC Station in Galicia, Spain
The project will create key infrastructure for the future development of the city and provide it a new social focus.
Transit Facilities | Mar 31, 2017
Mississauga Bus Rapid Transit stations share common theme but sport custom details
The route will connect with Toronto public transit.
Transit Facilities | Mar 30, 2017
Train station architectural design fundamentals: Accessibility
If safety is the number one priority for train stations, then accessibility comes in at a close second.
Transportation & Parking Facilities | Jan 31, 2017
Public transportation of the future: Four new sustainable technologies
In 2014, Americans spent an average of 42 hours per year sitting in traffic jams.
Transit Facilities | Nov 15, 2016
The winning design for the Paris metro station competition looks like a giant, loopy “P”
Bjarke Ingels Group and Silvio d’Ascia Architecture teamed up to create the winning submission.
Transit Facilities | Sep 30, 2016
Five finalists revealed for NY Port Authority Bus Terminal redesign project
The public will now judge the five proposals by providing comments and feedback.

















