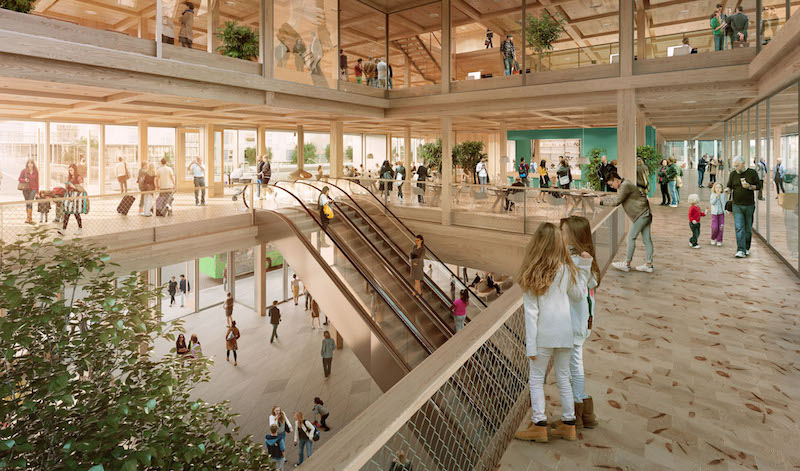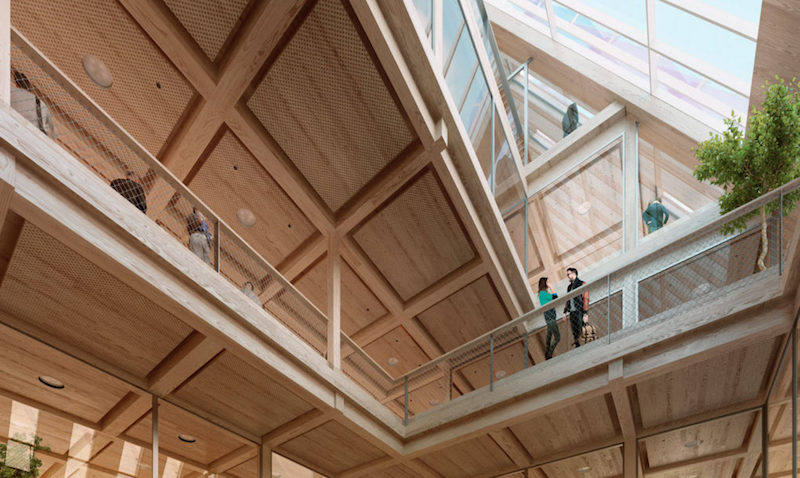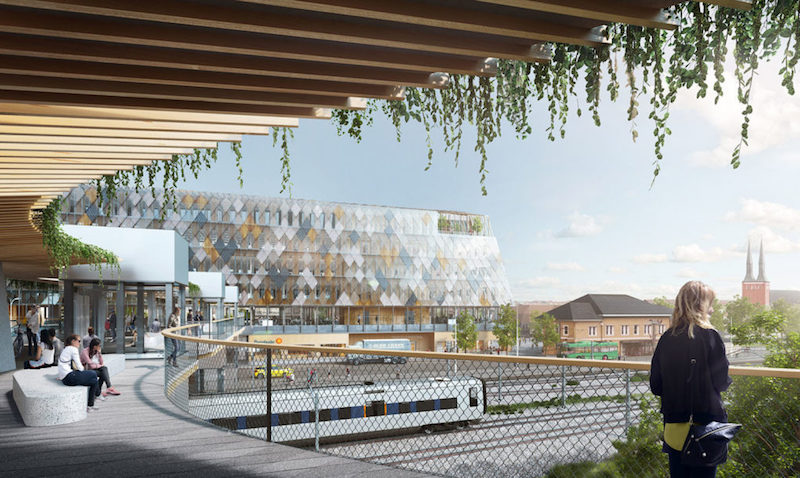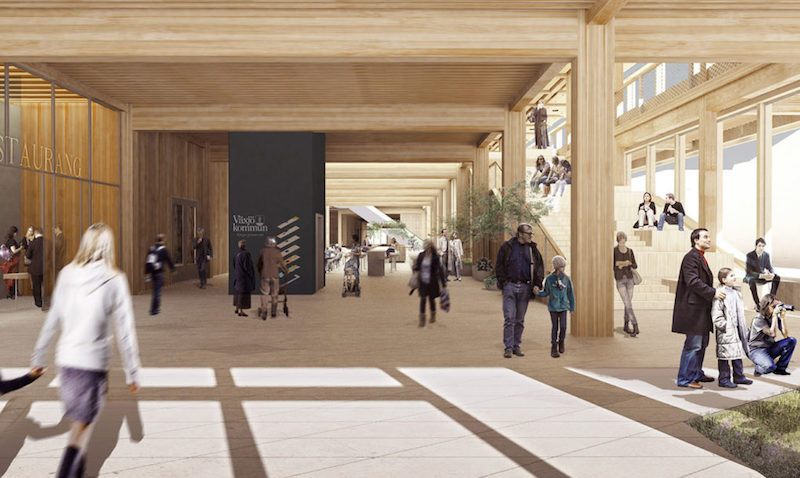The winning proposal for a new train station and City Hall in the southern Swedish City of Växjö has been described by its architects as the city’s new “living room,” comprising multiple functions under one roof.
The building, which features a predominately glass exterior and predominately wooden interior, will function as a focal point for the city and feature a train station, tourist office, exhibition area, waiting room, cafes and shops, and meeting rooms. According to worldarchitecturenews.com, the 150,000-sf building’s roof will be sloped, reducing the building’s envelope to achieve lower energy consumption.
The City Hall portion of the building and the train station portion are linked via a wide staircase that has been designed as a meeting space for travelers, visitors, and employees.
In addition to acting as a living room for the city, the building’s functions will also stretch beyond its walls in order to better connect people with the city. A new park, a square, and a wooden bridge with a green roof will connect the building to its surroundings.
White Arkitekter is the architect for the project.
 Rendering courtesy of White Arkitekter.
Rendering courtesy of White Arkitekter.
 Rendering courtesy of White Arkitekter.
Rendering courtesy of White Arkitekter.
 Rendering courtesy of White Arkitekter.
Rendering courtesy of White Arkitekter.
 Rendering courtesy of White Arkitekter.
Rendering courtesy of White Arkitekter.
Related Stories
Transit Facilities | Mar 25, 2015
Kengo Kuma selected to design new Paris Metro station
The new station will serve as a hub to connect Paris' northern suburbs with the core.
Transit Facilities | Mar 4, 2015
5+design looks to mountains for Chinese transport hub design
The complex, Diamond Hill, will feature sloping rooflines and a mountain-like silhouette inspired by traditional Chinese landscape paintings.
Sponsored | | Mar 3, 2015
New York’s Fulton Center relies on TGP for light-flooded, underground transit hub
Fire-rated curtain wall systems filled this subterranean hub with natural light.
Transit Facilities | Feb 12, 2015
Gensler proposes network of cycle highways in London’s unused underground
Unused tube lines would host pedestrian paths, cycle routes, cultural spaces, and retail outlets.
Airports | Feb 6, 2015
Zaha Hadid-designed terminal in Beijing will be world’s largest
The terminal will accommodate 45 million passengers per year, and will be a hub for both air and rail travel.
Transit Facilities | Feb 4, 2015
London mayor approves plan for a bicycle highway
The plan will guarantee bike riders a designated stretch of street to ride from east to west through the city.
| Jan 17, 2015
When is a train station not a train station? When it’s a performance venue
You can catch a train at Minneapolis’s new Target Field Station. You can also share in an experience. That’s what ‘Open Transit’ is all about.
| Jan 2, 2015
Construction put in place enjoyed healthy gains in 2014
Construction consultant FMI foresees—with some caveats—continuing growth in the office, lodging, and manufacturing sectors. But funding uncertainties raise red flags in education and healthcare.
BIM and Information Technology | Dec 28, 2014
The Big Data revolution: How data-driven design is transforming project planning
There are literally hundreds of applications for deep analytics in planning and design projects, not to mention the many benefits for construction teams, building owners, and facility managers. We profile some early successful applications.
| Dec 28, 2014
AIA course: Enhancing interior comfort while improving overall building efficacy
Providing more comfortable conditions to building occupants has become a top priority in today’s interior designs. This course is worth 1.0 AIA LU/HSW.
















