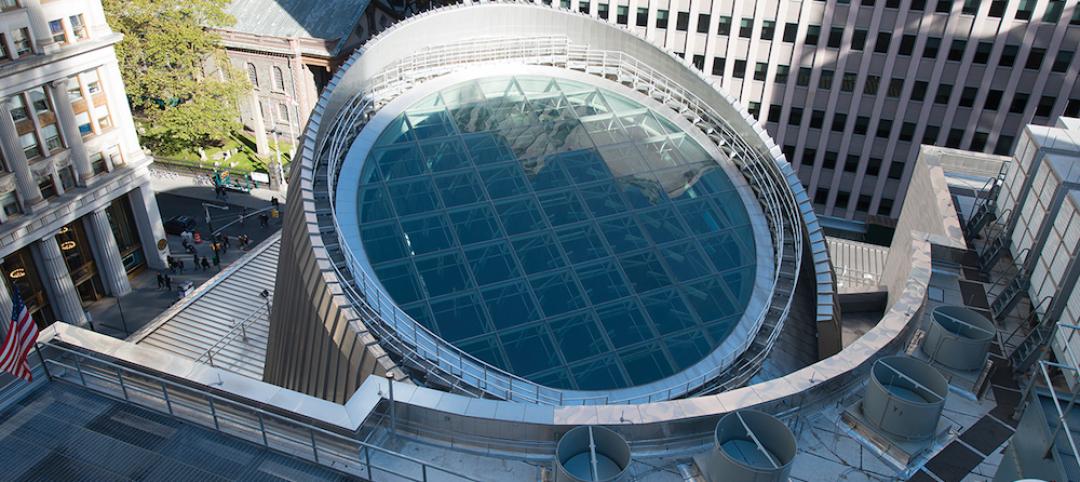The winning proposal for a new train station and City Hall in the southern Swedish City of Växjö has been described by its architects as the city’s new “living room,” comprising multiple functions under one roof.
The building, which features a predominately glass exterior and predominately wooden interior, will function as a focal point for the city and feature a train station, tourist office, exhibition area, waiting room, cafes and shops, and meeting rooms. According to worldarchitecturenews.com, the 150,000-sf building’s roof will be sloped, reducing the building’s envelope to achieve lower energy consumption.
The City Hall portion of the building and the train station portion are linked via a wide staircase that has been designed as a meeting space for travelers, visitors, and employees.
In addition to acting as a living room for the city, the building’s functions will also stretch beyond its walls in order to better connect people with the city. A new park, a square, and a wooden bridge with a green roof will connect the building to its surroundings.
White Arkitekter is the architect for the project.
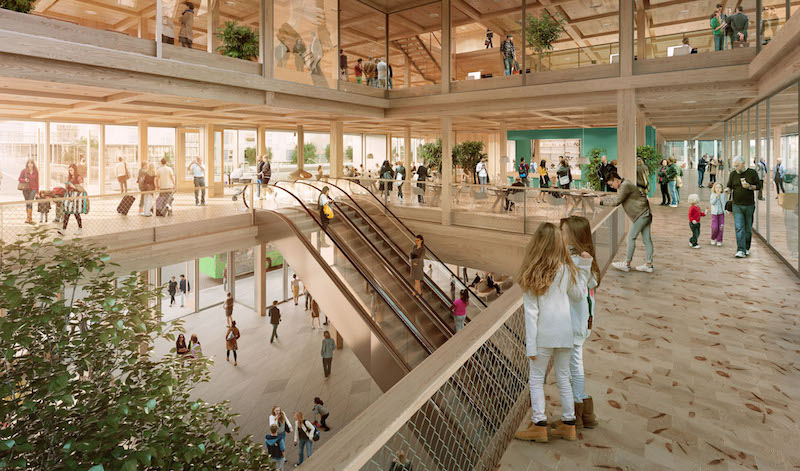 Rendering courtesy of White Arkitekter.
Rendering courtesy of White Arkitekter.
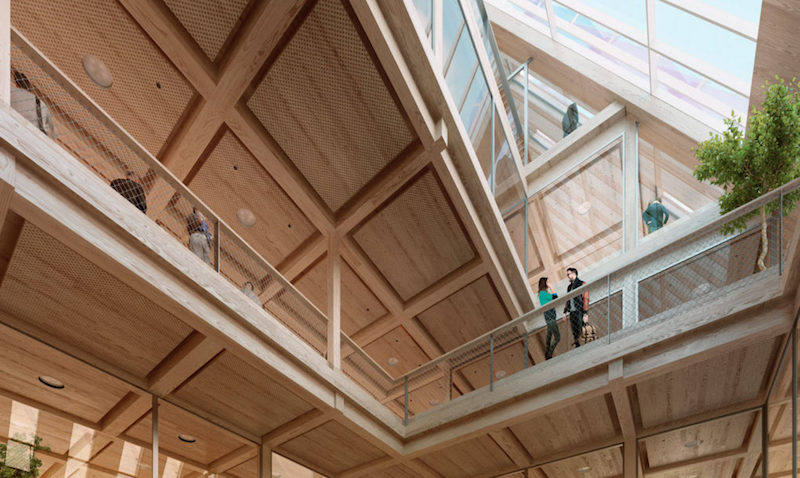 Rendering courtesy of White Arkitekter.
Rendering courtesy of White Arkitekter.
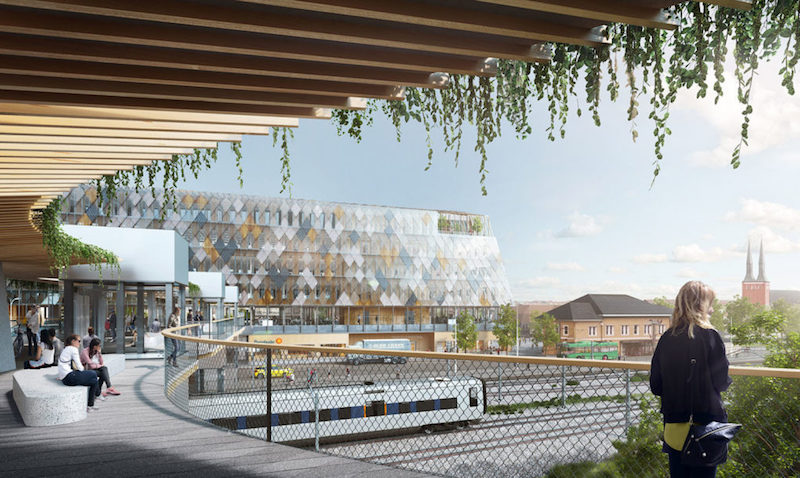 Rendering courtesy of White Arkitekter.
Rendering courtesy of White Arkitekter.
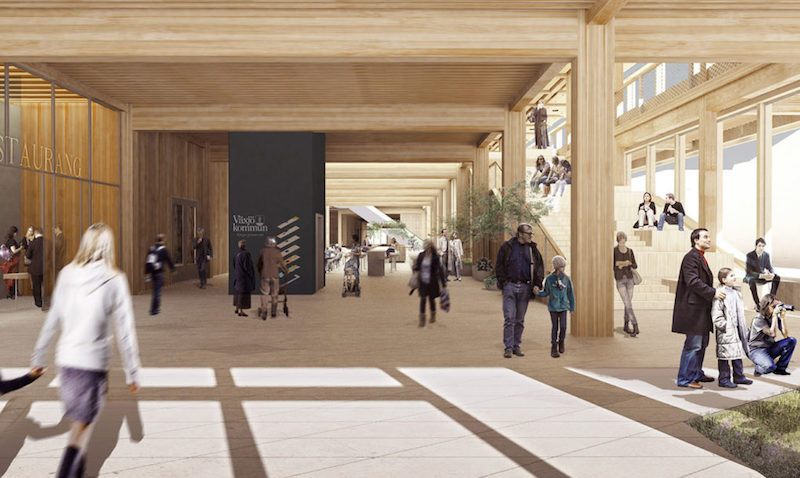 Rendering courtesy of White Arkitekter.
Rendering courtesy of White Arkitekter.
Related Stories
Transit Facilities | Sep 29, 2016
Greenbuild to showcase an infrastructure project for the first time
Skanska-built light-rail extension in Los Angeles achieves Envision’s highest recognition.
Office Buildings | Sep 20, 2016
Sterling Bay proposes SOM-designed office tower near Chicago’s newly opened Transit Center at Union Station
The building is one of several projects that are filling this developer’s plate in this city.
| Sep 1, 2016
TRANSIT GIANTS: A ranking of the nation's top transit sector design and construction firms
Skidmore, Owings & Merrill, Perkins+Will, Skanska USA, Webcor Builders, Jacobs, and STV top Building Design+Construction’s annual ranking of the nation’s largest transit sector AEC firms, as reported in the 2016 Giants 300 Report.
Transit Facilities | Jul 13, 2016
Arup chosen to lead renovations of Chicago’s Union Station
The third-busiest station in the country needs more space.
Resort Design | Jul 11, 2016
Broadway Malyan designs Miami terminal for Royal Caribbean Cruises
The $100 million “Crown of Miami” will provide visitors panoramic views, and it will glow at night.
Transit Facilities | Jul 8, 2016
Perkins Eastman designs Open Transit concept for Denver’s Civic Center Station
Renovations to a 30-year-old bus transit hub will improve commutes and lure visitors.
Sponsored | Transit Facilities | Jun 13, 2016
HRT Transit Center: The Ambience of a Park in an Efficient Bus Terminal
Whether building architecture or catching a bus, everyone’s happy when things run right on schedule.
Transit Facilities | Jun 12, 2016
Philippines’ oldest city getting its first public bus system
New York-based CAZA designed the modular bus stops with the city’s extreme weather conditions in mind.
Transit Facilities | May 20, 2016
Saudi Arabia capital city Riyadh is building a massive public transit system
More than 110 miles of track will connect 85 stations over six lines. The cars can reach speeds up to 90 mph, and Zaha Hadid Architects designed one of the train depots.
Building Team Awards | May 19, 2016
NYC subway station lights the way for 300,000 riders a day
Fulton Center, which handles 85% of the riders coming to Lower Manhattan, is like no other station in the city’s vast underground transit web—and that’s a good thing.












