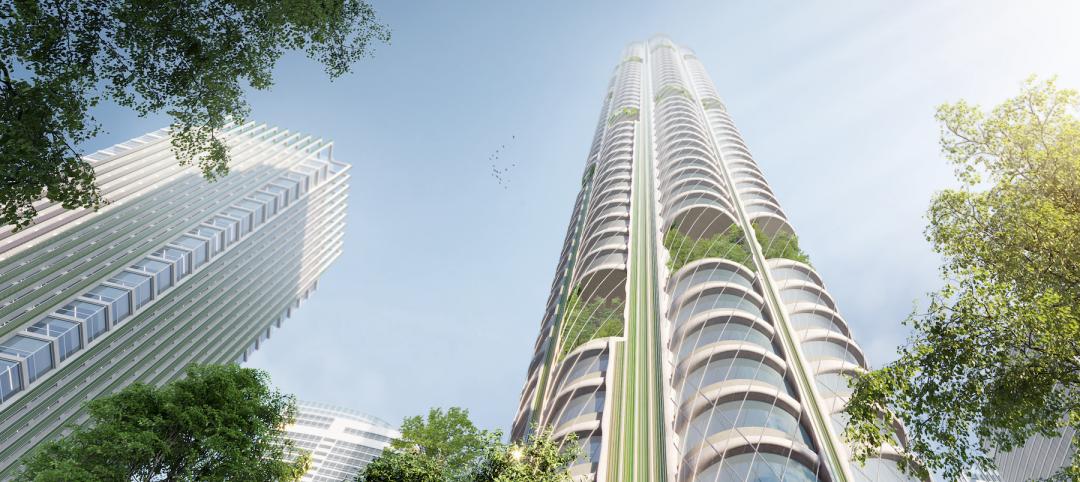Construction has commenced on the tapered tower at 111 Murray Street in Manhattan, according to Architizer.
Designed Kohn Pedersen Fox Associates, the 480,000-sf, 62-story tower is located in the middle of Tribeca, near One World Trade Center.
The 157-unit condominium building will certainly be elegant. Architect David Rockwell's plans for the lobby include anodized steel walls and travertine floors, while bathrooms will have Calacatta Lincoln Marble walls and floors.
The building will have 20,000 sf worth of amenities, including a lounge with a reflecting pool, and a spa. Water fountains and artistic sculptures will be at the building's base. Construction is scheduled to be completed in 2018.
KPF's description of the project:
Rising 62 floors above the intersection of Murray and West Streets, 111 Murray brings 157 luxury residential units to the Tribeca neighborhood of Manhattan. The tower distinguishes itself from most conventionally developed projects by providing additional real estate where it is most wanted - above surrounding buildings. An increase in floor plate size above the 40th floor results in a gently flared silhouette, accented by a sculpted crown, gesturing openly to the midtown skyline.
The planning and design of the project emerges from close consideration of the urban context and the programmatic needs of the units themselves. The building is oriented on the site to capture the best unobstructed river and city views and to promote a lively pedestrian environment. The softly curving form of the entry and large canopy establish a point of arrival and create a front door with a residential character and scale.
With the addition of a public plaza, residential gardens, and retail and residential amenities, the project mediates between the fine grained scale of the neighborhood fabric and the new urban development in Lower Manhattan.


Related Stories
Building Team | May 11, 2022
Miami to get its first supertall building
After completing its first supertall building, 111 W 57th Street in New York, developer PMG is now preparing for the groundbreaking of the first supertall in Miami: Waldorf Astoria Miami.
High-rise Construction | Apr 14, 2022
Seattle’s high-rise convention center nears completion
The new Washington State Convention Center Summit Building—billed as the first high-rise convention center in North America—is on track to complete most of its construction later this year.
Multifamily Housing | Apr 7, 2022
Ken Soble Tower becomes world’s largest residential Passive House retrofit
The project team for the 18-story high-rise for seniors slashed the building’s greenhouse gas emissions by 94 percent and its heating energy demand by 91 percent.
Multifamily Housing | Mar 28, 2022
Singapore’s new Irwell Hill residences will be built around heritage rain trees
The recently unveiled design of Irwell Hill, twin 36-story residence towers, calls for the development to be situated among copious greenery including preserved heritage rain trees.
Legislation | Mar 28, 2022
LEED Platinum office tower faces millions in fines due to New York’s Local Law 97
One Bryant Park, also known as the Bank of America Tower, in Manhattan faces an estimated $2.4 million in annual fines when New York City’s York’s Local Law 97 goes into effect.
Multifamily Housing | Mar 15, 2022
A 42-story tower envelops residents in Vancouver’s natural beauty
The city of Vancouver is world-renowned for the stunning nature that surrounds it: water, beaches, mountains. A 42-story tower, Fifteen Fifteen, will envelop residents in that natural beauty.
Projects | Mar 11, 2022
Studying science in the sky
In sharp contrast to other types of commercial real estate, the life sciences market is booming, according to SGA, an architecture firm based in Boston and New York that has extensive experience designing life sciences buildings.
Urban Planning | Nov 11, 2021
Reimagining the concrete and steel jungle, SOM sees buildings that absorb more carbon than they emit
The firm presented its case for a cleaner built environment during the Climate Change conference in Scotland.
High-rise Construction | Nov 2, 2021
SUMMIT One Vanderbilt completes in NYC
Snøhetta designed the project.
Laboratories | Aug 30, 2021
Science in the sky: Designing high-rise research labs
Recognizing the inherent socioeconomic and environmental benefits of high-density design, research corporations have boldly embraced high-rise research labs.
















