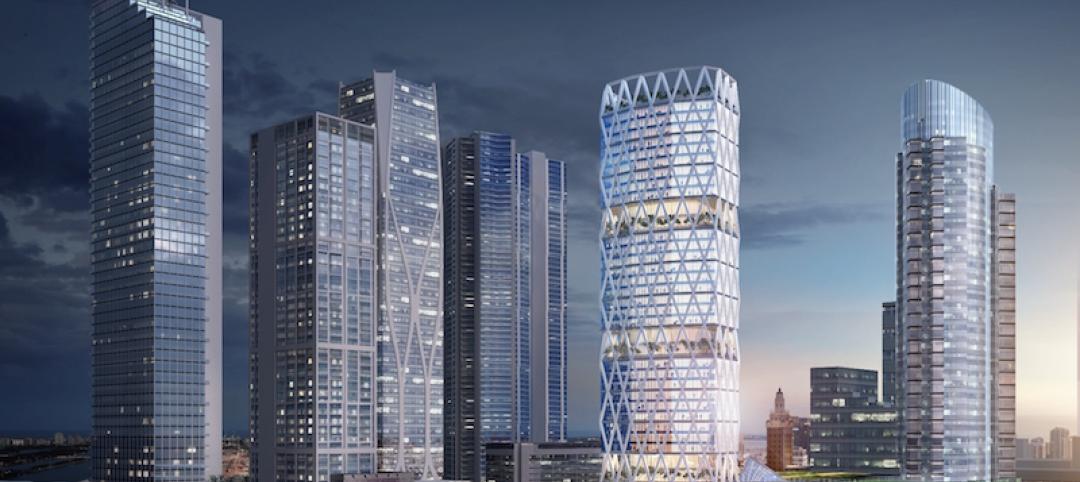One World Trade Center is the tallest building in New York City and the United States at 1,776-feet-tall. 217 W. 57th Street will become the tallest skyscraper in New York when it is completed in 2019 at 1,550 feet. One Vanderbilt won’t be much shorter when it reaches its planned height of 1,401 feet in 2020. It’s no secret with all of these planned and under construction skyscrapers in the Big Apple, New York has become infatuated with the intoxicating allure of the supertall.
An architecture firm based in New York and Athens, however, has created a conceptual skyscraper that would surpass all of these towers at 4,000 feet. But there is a catch: the building wouldn’t be 4,000 feet tall, it would be 4,000 feet long.
Oiio wanted to design a substitute for New York City’s recent obsession with luxury high-rise towers. “New York city’s zoning laws have created a peculiar set of tricks through which developers try to maximize their property’s height in order to infuse it with the prestige of a high rise structure,” Oiio says on its website. “But what if we substituted height with length? What if our buildings were long instead of tall?”
 Image courtesy of Oiio.
Image courtesy of Oiio.
The result of these questions is The Big Bend skyscraper, a building that would rise into the sky with the profile of a giant safety pin. The structure would take on the appearance of slender towers such as 432 Park Avenue, but with a twist. Once The Big Bend reached its maximum height, it would loop back towards the ground a few dozen meters from the first leg and straddle a smaller, historic building.
Staying with the theme of loops and bends, The Big Bend would be equipped with an elevator running along an innovative track changing system that allows for the horizontal connection of two shafts on the top and bottom to create a loop. This means elevators would be able to run between the two legs of the building as well as into the bend itself.
The building would rise near Central Park among other supertall structures like One57, Central Park Tower, and 111 West 57th Street. “We can now provide our structures with the measurements that will make them stand out without worrying about the limits of the sky,” says Oiio. Currently, the building is completely conceptual with know plans of being built.
 Image courtesy of Oiio.
Image courtesy of Oiio.
 Image courtesy of Oiio.
Image courtesy of Oiio.
 Image courtesy of Oiio.
Image courtesy of Oiio.
Related Stories
High-rise Construction | Dec 20, 2017
Another record year for high-rise construction
More than 140 skyscrapers were completed across the globe this year, including 15 supertall towers.
High-rise Construction | Oct 4, 2017
90-story mixed-use building could become Denver’s first supertall tower
Manhattan-based Greenwich Realty Capital is developing the project.
High-rise Construction | Sep 8, 2017
CTBUH determines fastest elevators and longest runs in the world in new TBIN Study
When it comes to the tallest skyscrapers in the world, the vertical commute in the building becomes just as important as the horizontal commute through the city.
Codes and Standards | Sep 5, 2017
New CTBUH initiatives to investigate link between fire and façades
In wake of Grenfell tragedy, Council forms new workgroup.
Mixed-Use | Aug 30, 2017
A 50-acre waterfront redevelopment gets under way in Tampa
Nine architects, three interior designers, and nine contractors are involved in this $3 billion project.
Codes and Standards | Aug 7, 2017
Council on Tall Buildings and Urban Habitat to create standards to measure floor area
The standards will examine existing codes and regulations to find where they are too broad or contentious.
High-rise Construction | Aug 1, 2017
Construction on the world’s skinniest tower halts due to ballooning costs
The planned 82-story tower has stalled after completing just 20 stories.
Wood | Jun 13, 2017
The first timber high-rise in the U.S. set for construction in Portland
The building’s design, building materials, and commercial tenants are all focused on the key aspect of sustainability.
Office Buildings | May 30, 2017
How tech companies are rethinking the high-rise workplace
Eight fresh ideas for the high-rise of the future, from NBBJ Design Partner Jonathan Ward.
Mixed-Use | May 23, 2017
45-story tower planned for Miami Worldcenter
Pickard Chilton Architects will design the 600,000-sf 110 10th Street.

















