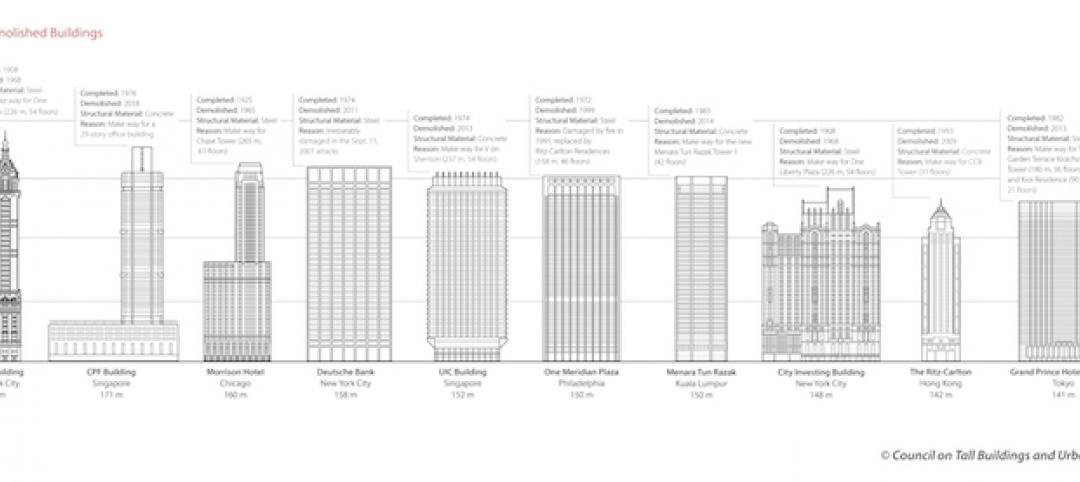One World Trade Center is the tallest building in New York City and the United States at 1,776-feet-tall. 217 W. 57th Street will become the tallest skyscraper in New York when it is completed in 2019 at 1,550 feet. One Vanderbilt won’t be much shorter when it reaches its planned height of 1,401 feet in 2020. It’s no secret with all of these planned and under construction skyscrapers in the Big Apple, New York has become infatuated with the intoxicating allure of the supertall.
An architecture firm based in New York and Athens, however, has created a conceptual skyscraper that would surpass all of these towers at 4,000 feet. But there is a catch: the building wouldn’t be 4,000 feet tall, it would be 4,000 feet long.
Oiio wanted to design a substitute for New York City’s recent obsession with luxury high-rise towers. “New York city’s zoning laws have created a peculiar set of tricks through which developers try to maximize their property’s height in order to infuse it with the prestige of a high rise structure,” Oiio says on its website. “But what if we substituted height with length? What if our buildings were long instead of tall?”
 Image courtesy of Oiio.
Image courtesy of Oiio.
The result of these questions is The Big Bend skyscraper, a building that would rise into the sky with the profile of a giant safety pin. The structure would take on the appearance of slender towers such as 432 Park Avenue, but with a twist. Once The Big Bend reached its maximum height, it would loop back towards the ground a few dozen meters from the first leg and straddle a smaller, historic building.
Staying with the theme of loops and bends, The Big Bend would be equipped with an elevator running along an innovative track changing system that allows for the horizontal connection of two shafts on the top and bottom to create a loop. This means elevators would be able to run between the two legs of the building as well as into the bend itself.
The building would rise near Central Park among other supertall structures like One57, Central Park Tower, and 111 West 57th Street. “We can now provide our structures with the measurements that will make them stand out without worrying about the limits of the sky,” says Oiio. Currently, the building is completely conceptual with know plans of being built.
 Image courtesy of Oiio.
Image courtesy of Oiio.
 Image courtesy of Oiio.
Image courtesy of Oiio.
 Image courtesy of Oiio.
Image courtesy of Oiio.
Related Stories
High-rise Construction | Jun 1, 2018
CTBUH names 2018 Best Tall Building Worldwide, among nine other award winners
Oasia Downtown Hotel named “Best Tall Building Worldwide” for 2018.
| May 24, 2018
Accelerate Live! talk: Security and the built environment: Insights from an embassy designer
In this 15-minute talk at BD+C’s Accelerate Live! conference (May 10, 2018, Chicago), embassy designer Tom Jacobs explores ways that provide the needed protection while keeping intact the representational and inspirational qualities of a design.
High-rise Construction | May 18, 2018
The 100 tallest buildings ever conventionally demolished
The list comes from a recent CTBUH study.
High-rise Construction | May 14, 2018
Register before it’s too late: 2018 Tall + Urban Innovation Conference
The conference explores and celebrates the very best in innovative tall buildings, urban spaces, building technologies, and construction practices from around the world.
Reconstruction & Renovation | May 8, 2018
Willis Tower elevators receive upgrade as part of $500 million update
Otis will handle the upgrades.
Multifamily Housing | Apr 24, 2018
Adrian Smith + Gordon Gill Architecture designs 47-story condo tower in Miami
The tower will be located in Miami’s South Brickell neighborhood.
High-rise Construction | Apr 17, 2018
Developers reveal plans for 1,422-foot-tall skyscraper in Chicago
The tower would be the second tallest in the city.
Mixed-Use | Apr 5, 2018
SOM unveils design for 54-story mixed-use tower in Hangzhou, China
The tower will rise 944 feet.
Wood | Feb 15, 2018
Japanese company announces plans for the world’s tallest wooden skyscraper
The planned tower would rise 350 meters (1148 feet).
High-rise Construction | Feb 14, 2018
BIG and Carlo Ratti Associati-designed Singapore skyscraper has open-air ‘oases’ at multiple levels
The new skyscraper will include “the office of the future.”
















