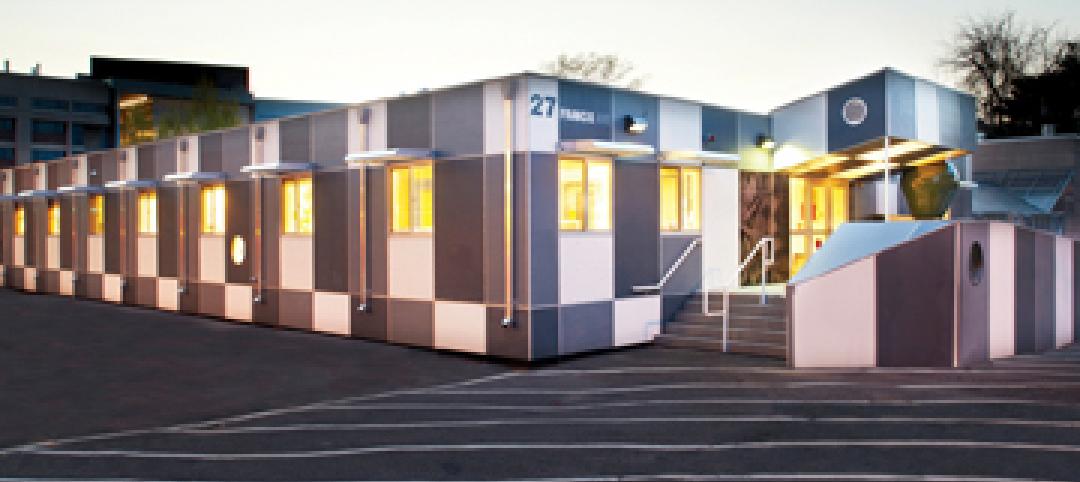Last week, construction of the world’s tallest modular buildings was completed in Singapore.
The Clement Canopy building consists of two 40-story towers with 505 luxury apartments, located in the heart of this city’s residential and Kent Ridge Education Belt districts. Each tower is 459 ft tall, and combined they are made up of 1,899 modules whose weight ranged from 37,000 to 64,000 lbs.
UOL Group, a leading real estate and property management firm in Singapore, is the project’s client as part of a development joint venture with Singland Homes. ADDP Architects was the project's architect.
Clement Canopy is the first structure on the island to use an all-concrete version of the Prefabricated Prefinished Volumetric Construction (PPVC) system, where freestanding modules, complete with finishes for walls, floors, and ceilings, are produced offsite and then assembled onsite, according to Concrete Construction magazine.
In April 2016, the Singapore government awarded Dragages Singapore, a subsidiary of France-based general contractor Bouygues Bâtiment International, the contract to design and build Clement Canopy. Aurélie Cleraux, Bouygues Bâtiment’s head of modular construction, tells BD+C that more than 60% of the two towers’ superstructure was built offsite. The modules were cast by a concrete precast manufacturer in Senei, Malaysia, in five days. (The project required a total of 48 module shapes.) The fitouts were completed in the contractor’s factory in Tuas, Singapore, within 15 days. The modules included mechanicals and plumbing, plastering, painting, and bathroom fixtures and tiles.
The contractor used two Liebherr 1000 EC-H 40 Litronic High-Top tower cranes to erect the towers. The Clement Canopy project was delivered in 30 months, six months ahead of its initial timeline. Cleraux says most of this period was spent in designing and planning.
Cleraux explains that there’s a big push by the Singapore government to improve construction productivity. And the benefits of modular and prefabrication processes, he says, are that they can reduce construction time by up to 50%, and reduce onsite labor by 30%. Other benefits include reduction of jobsite noise, pollution and neighborhood disruption; improvements in jobsite safety and the quality of the finished product, as well as the possible reuse of the building’s materials down the road.
In February 2018, Dragages Singapore won a €13 million ($9.6 million) contract to build six more 15-story residential buildings in Singapore whose reinforced concrete structures will be 65% factory built.
“We are going to see a complete disruption in the next few years: our clients expect ever more efficient and faster building solutions,” Nicolas Borit, CEO of Bouygues Bâtiment International, told Global Construction Review last year. “Through the experience we have acquired on a number of projects, we are able to provide modular construction solutions today which fully meet their expectations, from design through to the construction of the final product.”
These six buildings were expected to take 33 months to complete.
Related Stories
| Apr 13, 2012
Best Commercial Modular Buildings Recognized
Judges scored building entries on a number of criteria including architectural excellence, technical innovation, cost effectiveness, energy efficiency, and calendar days to complete, while marketing pieces were judged on strategy, implementation, and quantifiable results. Read More
| Oct 6, 2011
GREENBUILD 2011: Dow Corning features new silicone weather barrier sealant
Modular Design Architecture >Dow Corning 758 sealant used in GreenZone modular high-performance medical facility.
| Sep 29, 2011
Kohler supports 2011 Solar Decathlon competition teams
Modular Architecture > In a quest to create the ultimate ‘green’ house, 20 collegiate teams compete in Washington D.C. Mall.
| Sep 12, 2011
Living Buildings: Are AEC Firms up to the Challenge?
Modular Architecture > You’ve done a LEED Gold or two, maybe even a LEED Platinum. But are you and your firm ready to take on the Living Building Challenge? Think twice before you say yes.
| Sep 9, 2011
$22 million investment made in energy efficient building maker
The buildings use at least 25% less energy than the strictest building codes in the U.S., and as much as 80% less energy in certain parts of the country.
| Jul 22, 2011
Five award-winning modular innovations
The Modular Building Institute's 2011 Awards of Distinction highlight fresh ideas in manufactured construction projects.
| Mar 11, 2011
Temporary modular building at Harvard targets sustainability
Anderson Anderson Architecture of San Francisco designed the Harvard Yard childcare facility, a modular building manufactured by Triumph Modular of Littleton, Mass., that was installed at Harvard University. The 5,700-sf facility will remain on the university’s Cambridge, Mass., campus for 18 months while the Harvard Yard Child Care Center and the Oxford Street Daycare Coop are being renovated.
| Oct 13, 2010
Prefab Trailblazer
The $137 million, 12-story, 500,000-sf Miami Valley Hospital cardiac center, Dayton, Ohio, is the first major hospital project in the U.S. to have made extensive use of prefabricated components in its design and construction.
| Aug 11, 2010
Morphosis builds 'floating' house for Brad Pitt's Make It Right New Orleans foundation
Morphosis Architects, under the direction of renowned architect and UCLA professor Thom Mayne, has completed the first floating house permitted in the U.S. for Brad Pitt’s Make It Right Foundation in New Orleans.The FLOAT House is a new model for flood-safe, affordable, and sustainable housing that is designed to float securely with rising water levels.
| Aug 11, 2010
Bovis Lend Lease, Webcor among nation's largest multifamily contractors, according to BD+C's Giants 300 report
A ranking of the Top 50 Multifamily Contractors based on Building Design+Construction's 2009 Giants 300 survey. For more Giants 300 rankings, visit http://www.BDCnetwork.com/Giants















