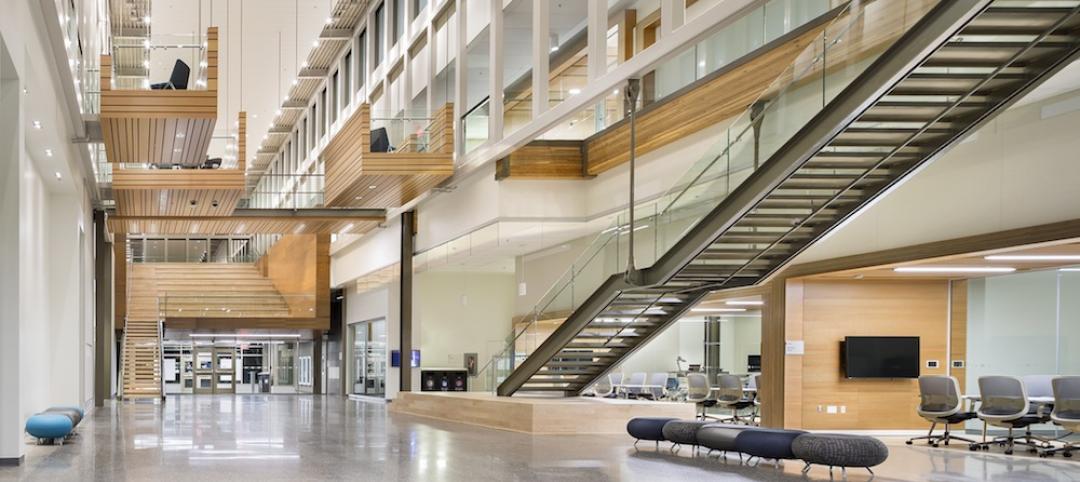A groundbreaking on Oct. 11 kicked off a project aiming to construct the largest Living Building Challenge-certified residence on a university campus. The Living Village, a 45,000 sf home for Yale University Divinity School graduate students, “will make an ecological statement about the need to build in harmony with the natural world while training students to become ‘apostles of the environment’,” according to Bruner/Cott, which is leading the design team that includes Höweler + Yoon Architecture and Andropogon Associates.
Designed to achieve 24.4 EUI (energy use intensity per sf annually), the facility will be net-positive for energy. Solar roof tiles and a photovoltaic canopy over a parking lot will generate 310,000 kWh of electricity, or 105% of the power the residence consumes averaged out over a year, according to Jason Jewhurst, AIA, Principal, Bruner/Cott.
The power system will have a net-metered connection to the grid. “We expect to generate surplus energy for six months of the year,” Jewhurst says. Ducted air-source heat pumps will provide heating and cooling. Fresh air will be supplied by a separate dedicated outdoor air system (DOAS).
A water reclamation system with a capacity for about 900,000 gallons a year will treat greywater for reuse in toilets, laundry, and drip irrigation, Jewhurst says. Underground cisterns will collect rainwater runoff from the roof.
Below-market-rate residential units will range from micro studios to one and two-bedroom apartments. A single-loaded corridor layout ensures that all rooms have views of a central courtyard. Common areas will include lounges, study nooks, and a community kitchen that will host celebrations and events. Outdoor amenities on the 4.5-acre site include an amphitheater, community terrace, and regenerative landscape over a former parking lot.
The superstructure will be assembled using low-carbon mass-timber and dimensional lumber. All building materials will meet the rigorous requirements of the Living Building Challenge’s materials petal that specifies products free of toxins and harmful chemicals.
Real-time water and energy usage monitors will provide residents and the university community with insight on sustainable buildings.
On the project team:
Owner and/or developer: Yale Divinity School
Design architect: Bruner/Cott Architects with Höweler + Yoon Architecture
Landscape Architect: Andropogon Associates
MEP engineer: van Zelm Engineers
Structural engineer: Silman




Related Stories
Office Buildings | Jun 10, 2016
Form4 designs curved roofs for project at Stanford Research Park
Fabricated of painted recycled aluminum, the wavy roofs at the Innovation Curve campus will symbolize the R&D process and make four buildings more sustainable.
University Buildings | Jun 9, 2016
Designing for interdisciplinary communication in university buildings
Bringing people together remains the main objective when designing academic projects. SRG Design Principal Kent Duffy encourages interaction and discovery with a variety of approaches.
Building Team Awards | May 31, 2016
Gonzaga's new student center is a bustling social hub
Retail mall features, comfortable furniture, and floor-to-ceiling glass add vibrancy to the new John J. Hemmingson Center.
University Buildings | May 26, 2016
U. of Chicago approves Diller Scofidio + Renfro design for new campus building
With a two-story base and 165-foot tower, the Rubenstein Forum will have room for informal meetings, lectures, and other university events.
University Buildings | Apr 27, 2016
SmithGroupJJR’s Electrical and Computer Engineering Building named 2016 Lab of the Year
Sustainable features like chilled beams and solar screens help the University of Illinois research facility use 50% less energy than minimum building energy efficiency standards.
University Buildings | Apr 25, 2016
New University of Calgary research center features reconfigurable 'spine'
The heart of the Taylor Institute can be anything from a teaching lab to a 400-seat theater.
University Buildings | Apr 13, 2016
Technology defines growth at Ringling College of Arts & Design
Named America's “most wired campus" in 2014, Ringling is adding a library, visual arts center, soundstage, and art museum.
University Buildings | Apr 13, 2016
5 ways universities use new buildings to stay competitive
From incubators to innovation centers, schools desire ‘iconic gateways’ that appeal to students, faculty, entrepreneurs, and the community.
University Buildings | Apr 4, 2016
3 key trends in student housing for Boston’s higher education community
The city wants to add 18,500 student residence beds by the year 2030. CannonDesign's Lynne Deninger identifies three strategies that will help schools maximize value over the next decade or so.
University Buildings | Mar 15, 2016
Behnisch Architekten designs Harvard’s proposed Science and Engineering Complex
The 497,000-sf building will be the home of the John A. Paulson School of Engineering and Applied Sciences.


















