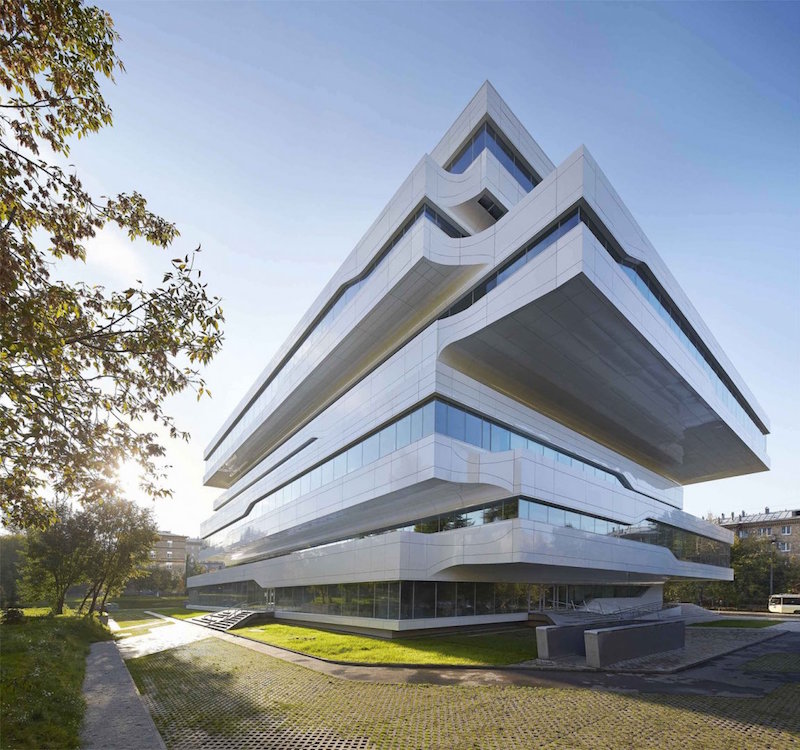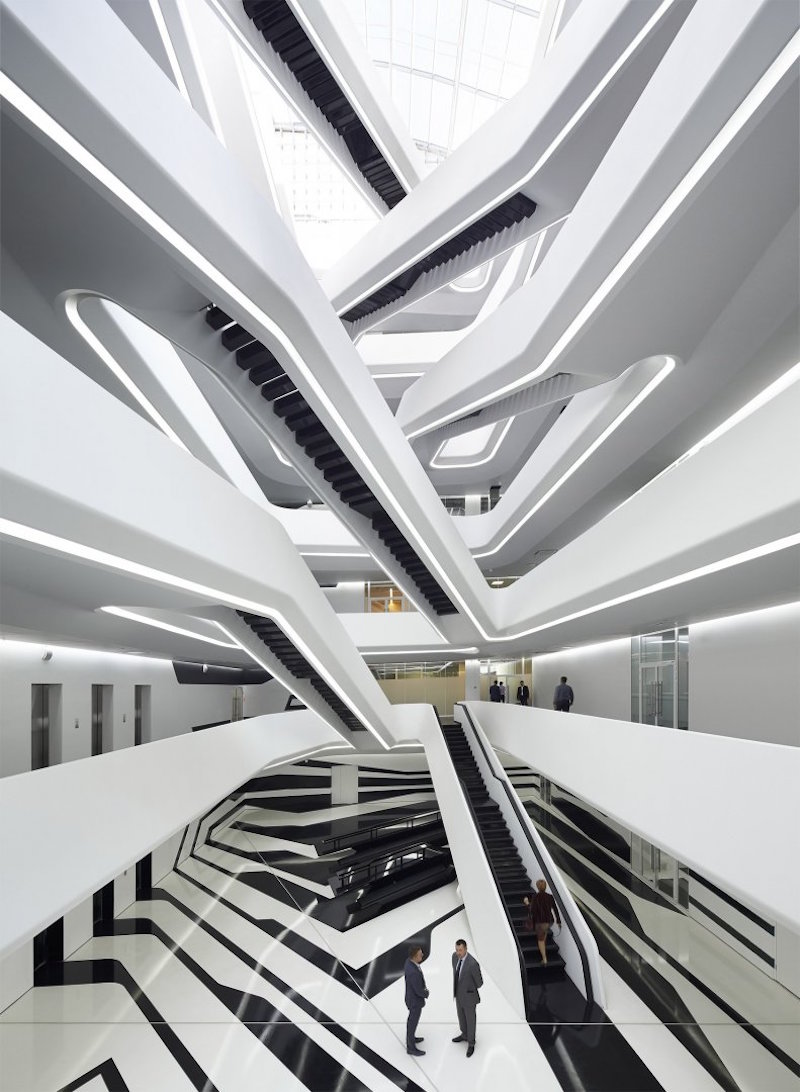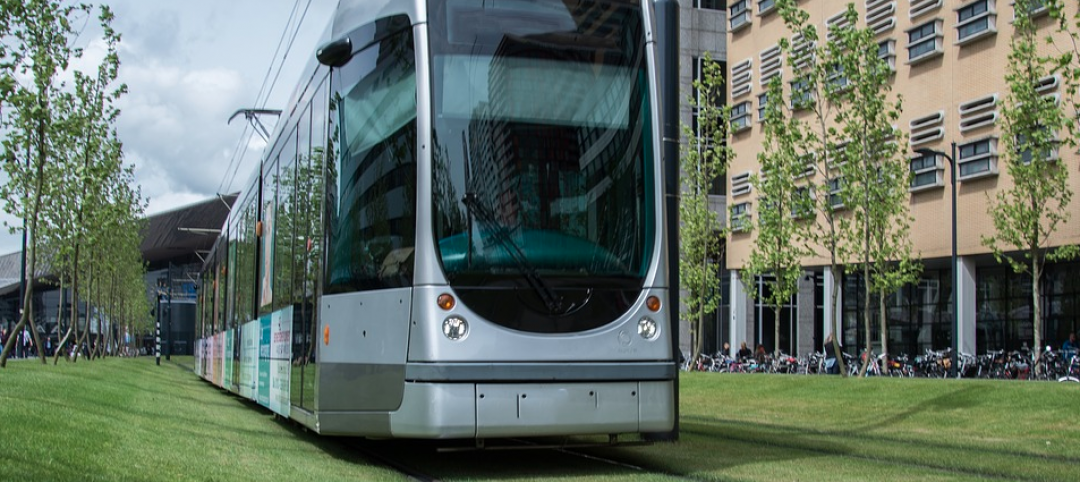The Dominion Office Building is one of the first new projects to be built in an area of Moscow that has primarily been home to industrial and residential buildings. The new office building, however, represents the recent growth of the creative and IT sectors in the southeast portion of the city.
Zaha Hadid Architects conceived the building as a series of vertically stacked plates, offset at each level. Curved elements connect each plate and a central atrium rises through each level to bring an abundance of natural light into the center of the building.
The atrium is arguably the most striking aspect of the project, as its use of contrasting black and white colors along with a series of staircases that look like they could have fallen right out of an M.C. Escher lithograph or a Harry Potter movie criss-cross their way to the top of the structure. Balconies on each level project into the atrium and a ground floor restaurant links the atrium to an outdoor terrace and the city street.
The office spaces are arranged in a system of standard rectilinear bays to accommodate small, expanding, or large companies. As is common among new office space, the ideas of interaction and collaboration were key design elements for the project. Aspects such as coffee and snack areas and relaxation zones on the balconies turn the atrium into a shared space that encourages interaction between co-workers and building tenants.
In total, the office provides 25,700 sm of space across nine total floors (seven office floors and 2 basement floors).
 Photo: Hufton & Crow via Zaha Hadid Architects
Photo: Hufton & Crow via Zaha Hadid Architects
 Photo: Hufton & Crow via Zaha Hadid Architects
Photo: Hufton & Crow via Zaha Hadid Architects
Related Stories
Office Buildings | Jul 17, 2018
Transwestern report: Office buildings near transit earn 65% higher lease rates
Analysis of 15 major metros shows the average rent in central business districts was $43.48/sf for transit-accessible buildings versus $26.01/sf for car-dependent buildings.
Office Buildings | Jun 18, 2018
Cube-shaped AmorePacific headquarters building completes construction in Seoul
The David Chipperfield Architects-designed project began in 2010.
Office Buildings | Jun 15, 2018
Portland’s newest office buildings put nature on center stage
Hacker Architects designed the space for Portland’s Frontside District.
Sustainability | Jun 13, 2018
Largest Passive House office building in the U.S. will be built in Chicago’s West Loop
Solomon Cordwell Buenz is designing the building.
Office Buildings | Jun 11, 2018
Online travel company moves to the 66th floor of the Empire State Building
The new headquarters includes almost 20,000 sf of additional space.
Office Buildings | Jun 6, 2018
Final Cut: Jupiter Entertainment’s new production studio in New York combines office and editing spaces
The project team completed this full-floor renovation in four months.
Office Buildings | May 31, 2018
EarthCam Headquarters features a 25-foot-tall video portal entrance
Watch a time-lapse of the HQ being built from groundbreaking to grand opening.
| May 30, 2018
Accelerate Live! talk: T3 mass timber office buildings
In this 15-minute talk at BD+C’s Accelerate Live! conference (May 10, 2018, Chicago), architect and mass timber design expert Steve Cavanaugh tells the story behind the nation’s newest—and largest—mass timber building: T3 in Minneapolis.
| May 24, 2018
Accelerate Live! talk: Security and the built environment: Insights from an embassy designer
In this 15-minute talk at BD+C’s Accelerate Live! conference (May 10, 2018, Chicago), embassy designer Tom Jacobs explores ways that provide the needed protection while keeping intact the representational and inspirational qualities of a design.
Office Buildings | May 22, 2018
AAA headquarters embodies a road trip atmosphere
HGA designed the space.














