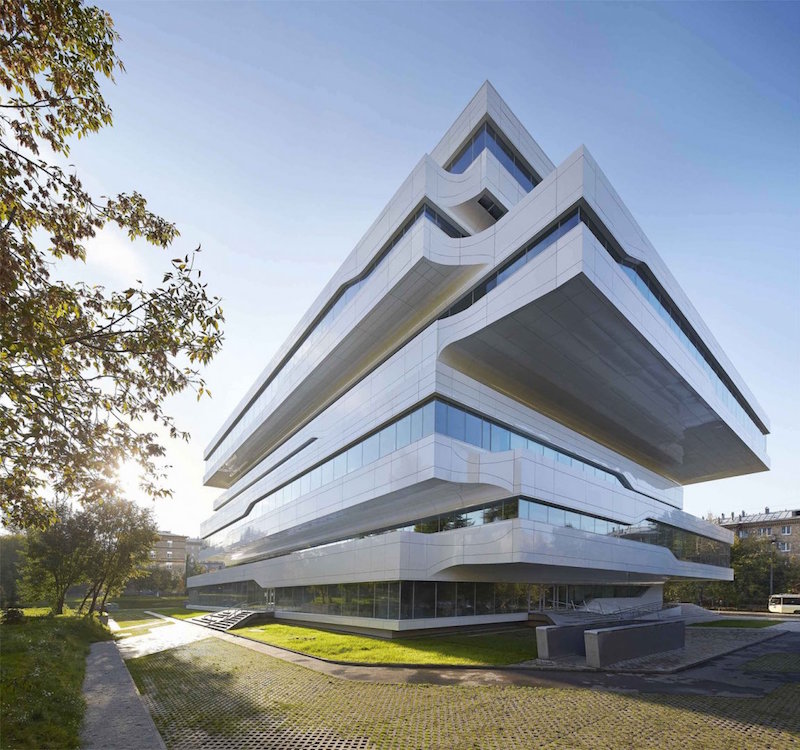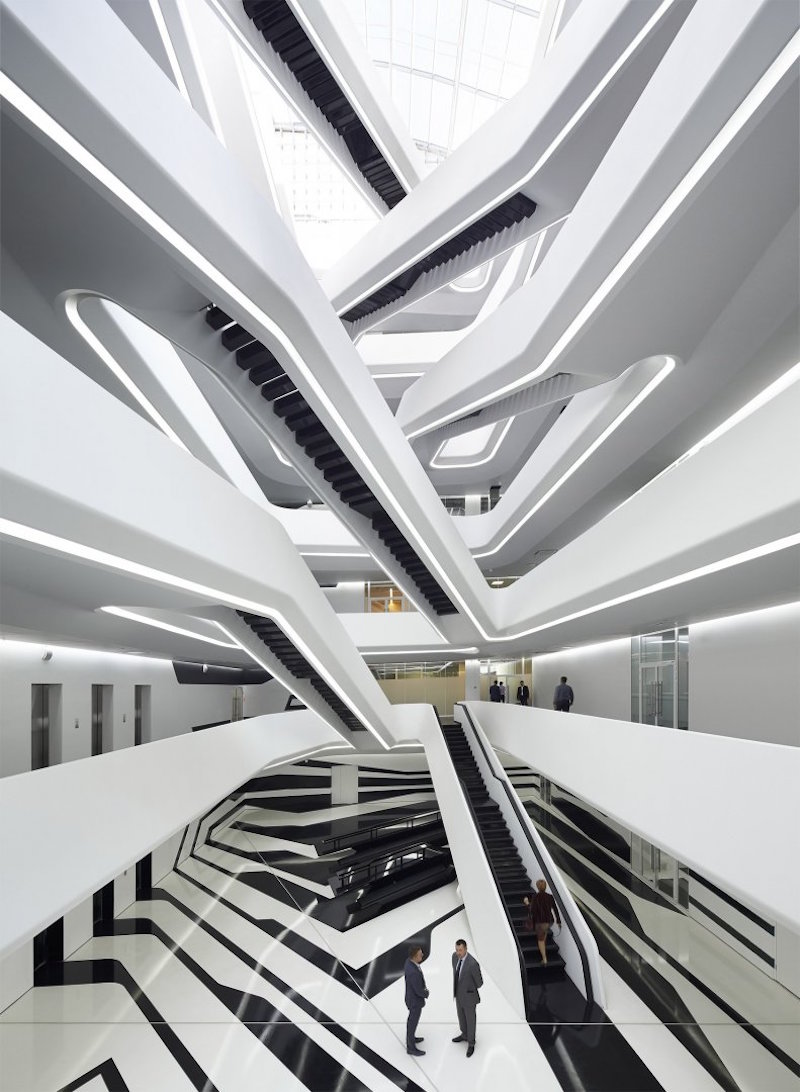The Dominion Office Building is one of the first new projects to be built in an area of Moscow that has primarily been home to industrial and residential buildings. The new office building, however, represents the recent growth of the creative and IT sectors in the southeast portion of the city.
Zaha Hadid Architects conceived the building as a series of vertically stacked plates, offset at each level. Curved elements connect each plate and a central atrium rises through each level to bring an abundance of natural light into the center of the building.
The atrium is arguably the most striking aspect of the project, as its use of contrasting black and white colors along with a series of staircases that look like they could have fallen right out of an M.C. Escher lithograph or a Harry Potter movie criss-cross their way to the top of the structure. Balconies on each level project into the atrium and a ground floor restaurant links the atrium to an outdoor terrace and the city street.
The office spaces are arranged in a system of standard rectilinear bays to accommodate small, expanding, or large companies. As is common among new office space, the ideas of interaction and collaboration were key design elements for the project. Aspects such as coffee and snack areas and relaxation zones on the balconies turn the atrium into a shared space that encourages interaction between co-workers and building tenants.
In total, the office provides 25,700 sm of space across nine total floors (seven office floors and 2 basement floors).
 Photo: Hufton & Crow via Zaha Hadid Architects
Photo: Hufton & Crow via Zaha Hadid Architects
 Photo: Hufton & Crow via Zaha Hadid Architects
Photo: Hufton & Crow via Zaha Hadid Architects
Related Stories
Office Buildings | Feb 8, 2018
The American Psychiatric Association moves into The Wharf
The new office occupies 3 floors at 800 Main Avenue SW.
Wood | Feb 5, 2018
The largest timber office building in the U.S. will anchor Newark, N.J. mixed-use development
Michael Green Architecture is designing the building.
Green | Jan 30, 2018
Welcome to the Jungle: Amazon’s Spheres have opened to employees and the public
The Spheres provide the most unique aspect of Amazon’s downtown Seattle headquarters.
Reconstruction & Renovation | Jan 23, 2018
New co-working space will focus on serving local, African-American youth in Miami
The new space has been dubbed ‘Tribe.’
Office Buildings | Jan 18, 2018
At the ready: spec suites make hard-to-rent office space more attractive
Filling a need for startups looking for quick move-ins.
Office Buildings | Jan 18, 2018
*UPDATED* Amazon narrows list of possible HQ2 locations down to 20 cities
The company expects to invest over $5 billion in construction and grow HQ2 to include as many as 50,000 jobs.
Office Buildings | Jan 3, 2018
Activating the workplace
Here's how active work stations impact how you think, perform, and feel.
Office Buildings | Dec 19, 2017
How do we measure human performance, and what does it mean for the workplace?
There are many new tools and methods that are beginning to look more comprehensively to evaluate organizational well-being.
Office Buildings | Dec 15, 2017
How environmental graphics can inspire culture and creativity in the workplace
Once you secure outstanding talent, how do you keep the creative juices flowing and help employees feel more connected to their company’s culture?
Office Buildings | Dec 14, 2017
San Francisco’s first WELL v1 Certified project has been completed
The space emphasizes WELL’s vital concepts of air, water, nourishment, light, fitness, comfort, and mind within the workplace.
















