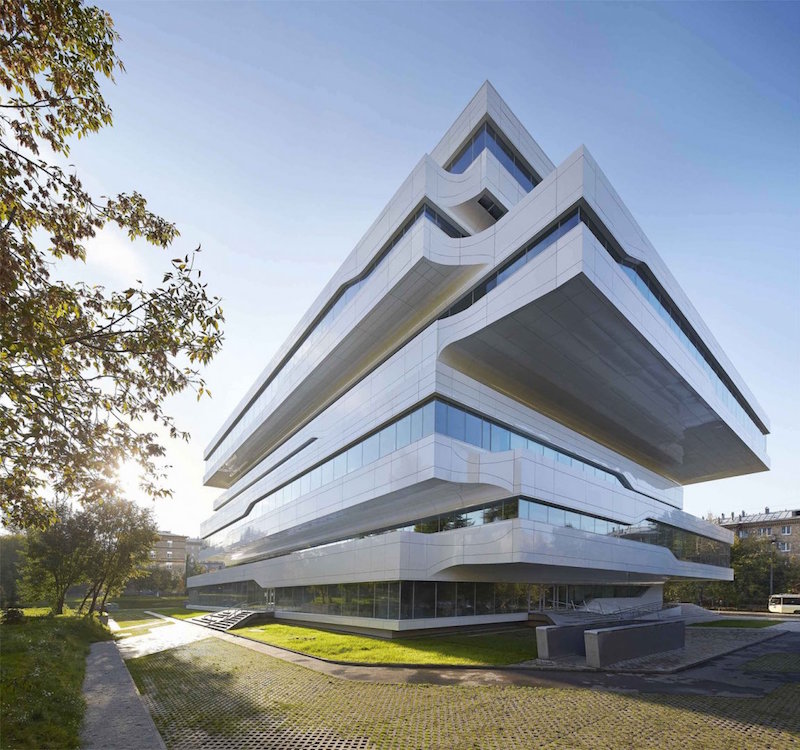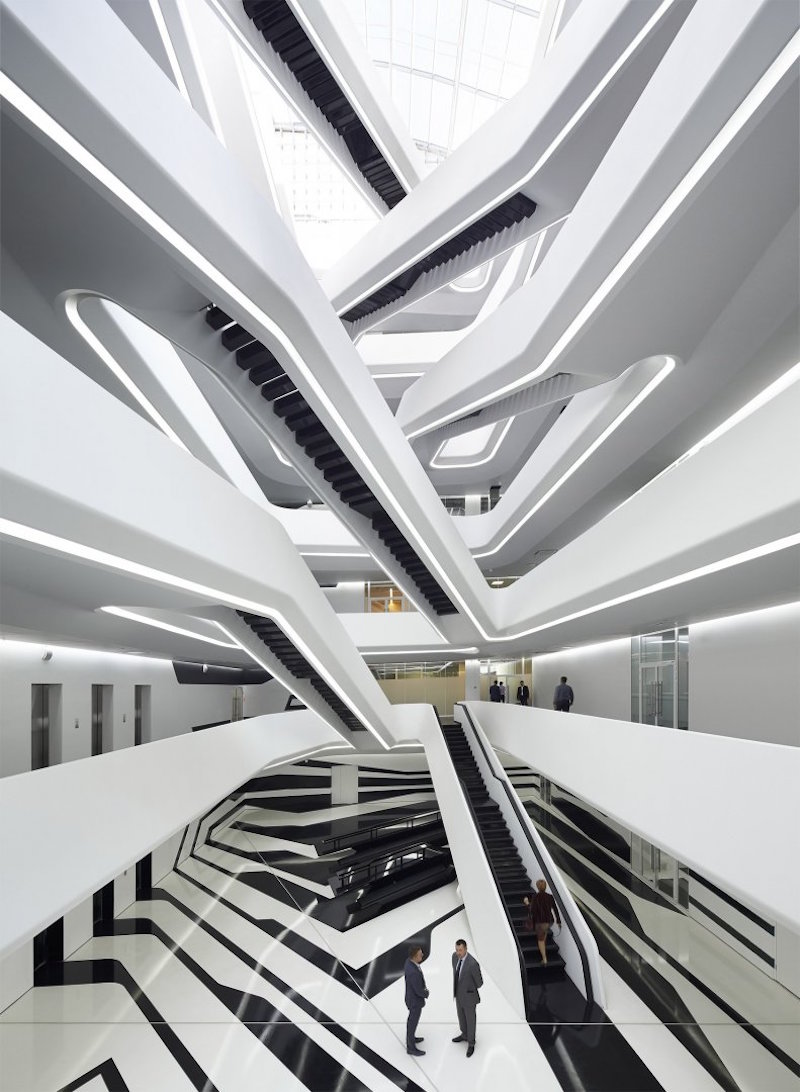The Dominion Office Building is one of the first new projects to be built in an area of Moscow that has primarily been home to industrial and residential buildings. The new office building, however, represents the recent growth of the creative and IT sectors in the southeast portion of the city.
Zaha Hadid Architects conceived the building as a series of vertically stacked plates, offset at each level. Curved elements connect each plate and a central atrium rises through each level to bring an abundance of natural light into the center of the building.
The atrium is arguably the most striking aspect of the project, as its use of contrasting black and white colors along with a series of staircases that look like they could have fallen right out of an M.C. Escher lithograph or a Harry Potter movie criss-cross their way to the top of the structure. Balconies on each level project into the atrium and a ground floor restaurant links the atrium to an outdoor terrace and the city street.
The office spaces are arranged in a system of standard rectilinear bays to accommodate small, expanding, or large companies. As is common among new office space, the ideas of interaction and collaboration were key design elements for the project. Aspects such as coffee and snack areas and relaxation zones on the balconies turn the atrium into a shared space that encourages interaction between co-workers and building tenants.
In total, the office provides 25,700 sm of space across nine total floors (seven office floors and 2 basement floors).
 Photo: Hufton & Crow via Zaha Hadid Architects
Photo: Hufton & Crow via Zaha Hadid Architects
 Photo: Hufton & Crow via Zaha Hadid Architects
Photo: Hufton & Crow via Zaha Hadid Architects
Related Stories
Office Buildings | Mar 6, 2018
C.F. Møller Architects and Arkthing win competition to design Icelandic bank building
Landsbankinn is Iceland’s largest bank.
Glass and Glazing | Mar 5, 2018
New $5 Billion Apple Headquarters Has a Glass Problem
The substantial use of glass on the interior of Apple Park has caused headaches for some employees, literally.
Office Buildings | Mar 2, 2018
Give your HQ some heart: Creating branded workplaces
These days, if your office space isn’t a true reflection of your brand, you’ve missed a big opportunity to connect with your audience.
Office Buildings | Mar 1, 2018
The top seven floors of Macy’s State Street store will be converted to office space
The deal is worth $30 million.
Office Buildings | Feb 23, 2018
Why the 'cultural fit' doesn't fit
Evidence shows that companies that hire on or emphasize cultural fit struggle to innovate and change.
Office Buildings | Feb 20, 2018
New Tommy Bahama HQ looks to ‘Make Life One Long Weekend’ for its employees
Approximately 400 employees will occupy the SkB Architects-designed space.
Office Buildings | Feb 20, 2018
Flex and co-working office spaces create value for users, tenants, and developers, according to a new survey
More landlords see these spaces as “long-term solutions.”
Office Buildings | Feb 19, 2018
Large photovoltaic “wings” help eliminate emissions from this Italian headquarters building
The wings have a surface area of over 1,100 sm.
Office Buildings | Feb 13, 2018
Office market vacancy rate at 10-year low
Cautious development and healthy absorption across major markets contributed to the decline in vacancy, according to a new Transwestern report.
Office Buildings | Feb 8, 2018
Custom home or corporate office? Investment firm wanted both
Designed by Vertical Arts Architecture, the building features design elements found in high-end custom homes in the region.















