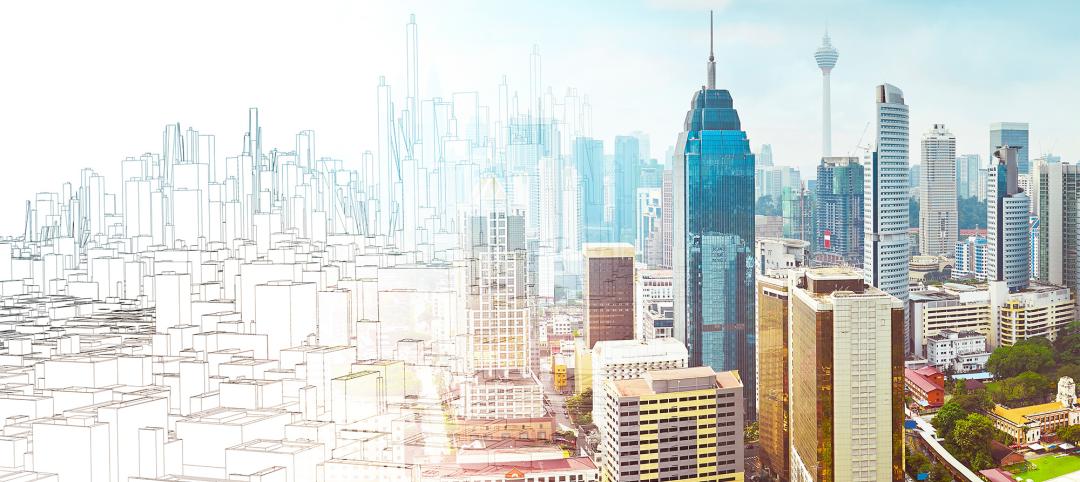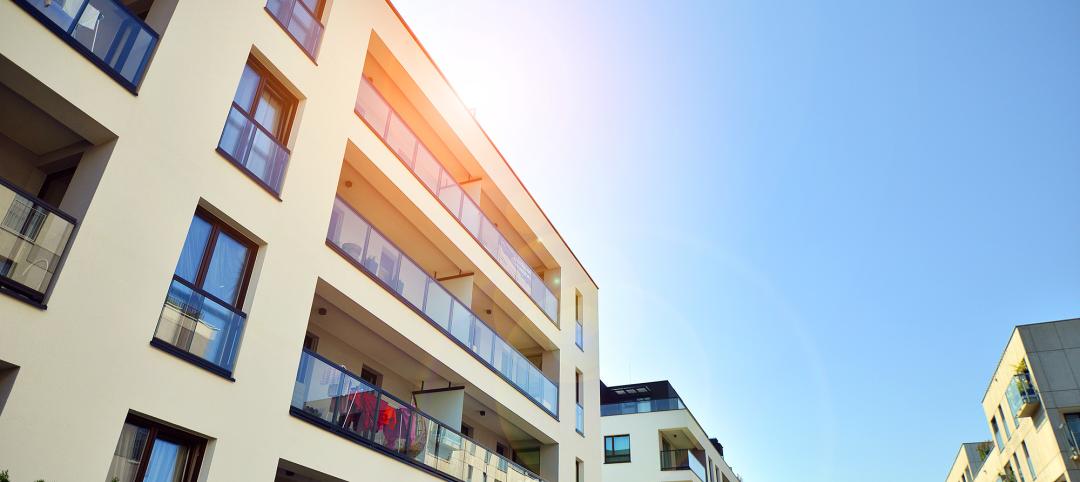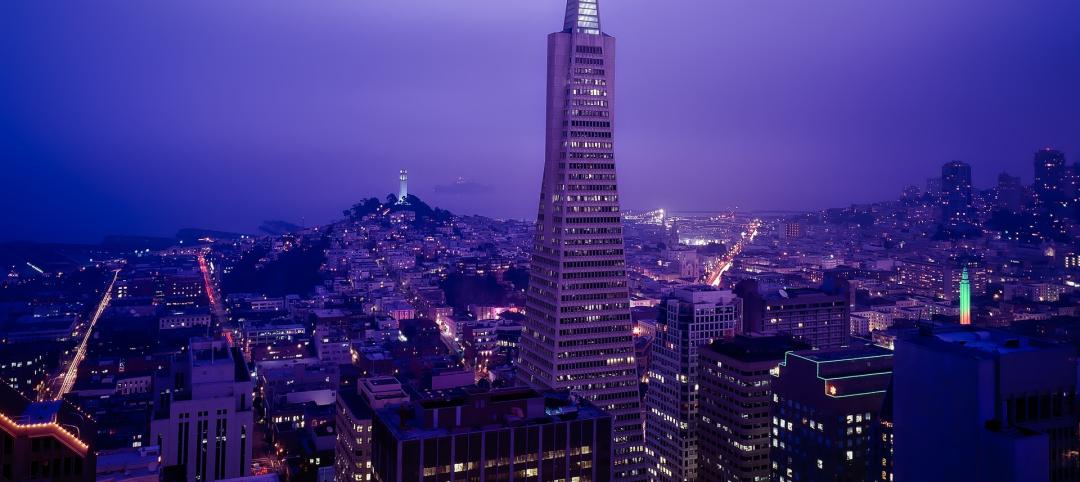In Ray Bradbury’s classic time travel short story “A Sound of Thunder” a metal path floats six inches above the earth to keep all of the visitors to the past from disturbing the environment and altering the future. For anyone who has read the story, you know how important the path is and how devastating the consequences of straying from it can be.
While it’s not as dramatic as Bradbury’s fictional path and the implications that surround it, a new residential development from Zaha Hadid Architects uses a network of suspended footpaths to keep residents from disturbing the ecosystem. These Bradburian footpaths will connect residents to the surrounding woodland preserve, coast and lagoon.
Alai, located in the Mayan Riviera in Mexico, was designed in response to its natural surroundings. The luxury residential development’s design integrates a new residential community in an area experiencing strong growth while also minimizing the effect of the new buildings on local ecosystems. The combined footprint of all residential buildings on the site is limited to 7% of the total area to enable existing vegetation to be retained and a majority of the site to be returned to its natural state.
 Rendering courtesy of MIR.
Rendering courtesy of MIR.
A previous owner originally prepared the site for a complex that was never constructed. In an effort to repair the damage done to the ecosystems by this owner, a new onsite botanical nursery will foster the growth of the site’s biodiversity. This nursery will eventually become an attraction and education facility for the development.
In addition to the suspended footpaths, the residential buildings themselves will share an elevated platform with integrated perforations that allow natural light to flood the ground below and enable tropical vegetation to grow upwards through the platform. Amenities for sport, leisure, and wellness are located on the raised platform, which exists nine meters off the ground. This height ensures local wildlife can cross the entire site on the woodland floor without barriers.
 Rendering courtesy of MIR.
Rendering courtesy of MIR.
Each apartment comes with large living areas and bedrooms and private balconies with unobstructed views of the surrounding landscape and Caribbean Sea. Each building was designed to echo the textures and surface complexity associated with the local Mayan masonry and architectural tradition and is supposed to reinterpret local Mayan heritage in a contemporary adaptation.
 Rendering courtesy of MIR.
Rendering courtesy of MIR.
 Rendering courtesy of MIR.
Rendering courtesy of MIR.
Related Stories
Mixed-Use | Oct 7, 2024
New mixed-use tower by Studio Gang completes first phase of San Francisco waterfront redevelopment
Construction was recently completed on Verde, a new mixed-use tower along the San Francisco waterfront, marking the end of the first phase of the Mission Rock development. Verde is the fourth and final building of phase one of the 28-acre project that will be constructed in several phases guided by design principles developed by a design cohort led by Studio Gang.
MFPRO+ News | Sep 24, 2024
Major Massachusetts housing law aims to build or save 65,000 multifamily and single-family homes
Massachusetts Gov. Maura Healey recently signed far-reaching legislation to boost housing production and address the high cost of housing in the Bay State. The Affordable Homes Act aims to build or save 65,000 homes through $5.1 billion in spending and 49 policy initiatives.
MFPRO+ News | Sep 23, 2024
Minnesota bans cannabis smoking and vaping in multifamily housing units
Minnesota recently enacted a first-in-the-nation statewide ban on smoking and vaping cannabis in multifamily properties including in individual living units. The law has an exemption for those using marijuana for medical purposes.
The Changing Built Environment | Sep 23, 2024
Half-century real estate data shows top cities for multifamily housing, self-storage, and more
Research platform StorageCafe has conducted an analysis of U.S. real estate activity from 1980 to 2023, focusing on six major sectors: single-family, multifamily, industrial, office, retail, and self-storage.
Mixed-Use | Sep 19, 2024
A Toronto development will transform a 32-acre shopping center site into a mixed-use urban neighborhood
Toronto developers Mattamy Homes and QuadReal Property Group have launched The Clove, the first phase in the Cloverdale, a $6 billion multi-tower development. The project will transform Cloverdale Mall, a 32-acre shopping center in Toronto, into a mixed-use urban neighborhood.
Codes and Standards | Sep 17, 2024
New California building code encourages, but does not mandate heat pumps
New California homes are more likely to have all-electric appliances starting in 2026 after the state’s energy regulators approved new state building standards. The new building code will encourage installation of heat pumps without actually banning gas heating.
Adaptive Reuse | Sep 12, 2024
White paper on office-to-residential conversions released by IAPMO
IAPMO has published a new white paper titled “Adaptive Reuse: Converting Offices to Multi-Residential Family,” a comprehensive analysis of addressing housing shortages through the conversion of office spaces into residential units.
MFPRO+ Research | Sep 11, 2024
Multifamily rents fall for first time in 6 months
Ending its six-month streak of growth, the average advertised multifamily rent fell by $1 in August 2024 to $1,741.
Legislation | Sep 9, 2024
Efforts to encourage more housing projects on California coast stall
A movement to encourage more housing projects along the California coast has stalled out in the California legislature. Earlier this year, lawmakers, with the backing of some housing activists, introduced a series of bills aimed at making it easier to build apartments and accessory dwelling units along California’s highly regulated coast.
MFPRO+ New Projects | Sep 5, 2024
Chicago's Coppia luxury multifamily high-rise features geometric figures on the façade
Coppia, a new high-rise luxury multifamily property in Chicago, features a distinctive façade with geometric features and resort-style amenities. The 19-story, 315,000-sf building has more than 24,000 sf of amenity space designed to extend resident’s living spaces. These areas offer places to work, socialize, exercise, and unwind.

















