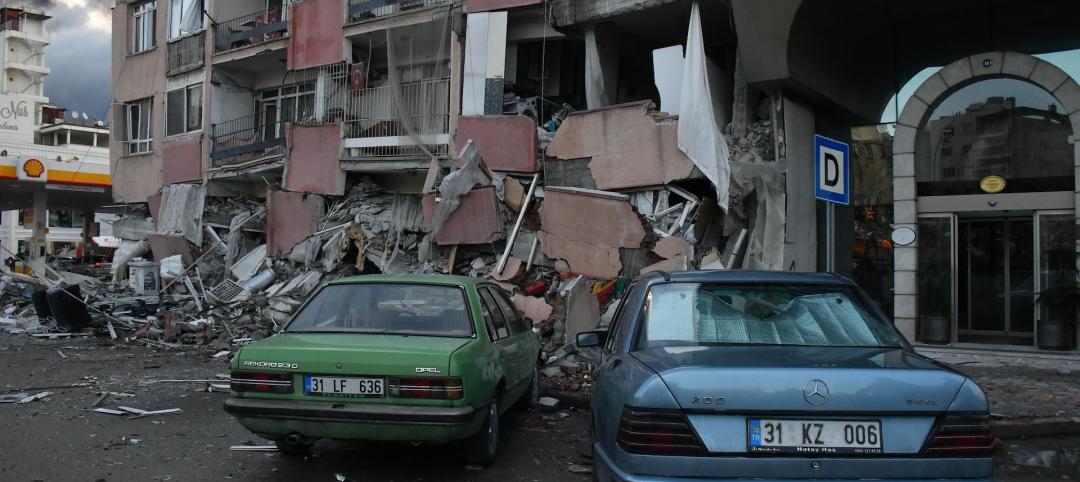In Ray Bradbury’s classic time travel short story “A Sound of Thunder” a metal path floats six inches above the earth to keep all of the visitors to the past from disturbing the environment and altering the future. For anyone who has read the story, you know how important the path is and how devastating the consequences of straying from it can be.
While it’s not as dramatic as Bradbury’s fictional path and the implications that surround it, a new residential development from Zaha Hadid Architects uses a network of suspended footpaths to keep residents from disturbing the ecosystem. These Bradburian footpaths will connect residents to the surrounding woodland preserve, coast and lagoon.
Alai, located in the Mayan Riviera in Mexico, was designed in response to its natural surroundings. The luxury residential development’s design integrates a new residential community in an area experiencing strong growth while also minimizing the effect of the new buildings on local ecosystems. The combined footprint of all residential buildings on the site is limited to 7% of the total area to enable existing vegetation to be retained and a majority of the site to be returned to its natural state.
 Rendering courtesy of MIR.
Rendering courtesy of MIR.
A previous owner originally prepared the site for a complex that was never constructed. In an effort to repair the damage done to the ecosystems by this owner, a new onsite botanical nursery will foster the growth of the site’s biodiversity. This nursery will eventually become an attraction and education facility for the development.
In addition to the suspended footpaths, the residential buildings themselves will share an elevated platform with integrated perforations that allow natural light to flood the ground below and enable tropical vegetation to grow upwards through the platform. Amenities for sport, leisure, and wellness are located on the raised platform, which exists nine meters off the ground. This height ensures local wildlife can cross the entire site on the woodland floor without barriers.
 Rendering courtesy of MIR.
Rendering courtesy of MIR.
Each apartment comes with large living areas and bedrooms and private balconies with unobstructed views of the surrounding landscape and Caribbean Sea. Each building was designed to echo the textures and surface complexity associated with the local Mayan masonry and architectural tradition and is supposed to reinterpret local Mayan heritage in a contemporary adaptation.
 Rendering courtesy of MIR.
Rendering courtesy of MIR.
 Rendering courtesy of MIR.
Rendering courtesy of MIR.
Related Stories
Seismic Design | Feb 27, 2023
Turkey earthquakes provide lessons for California
Two recent deadly earthquakes in Turkey and Syria offer lessons regarding construction practices and codes for California. Lax building standards were blamed for much of the devastation, including well over 35,000 dead and countless building collapses.
Multifamily Housing | Feb 21, 2023
Watch: DBA Architects' Bryan Moore talks micro communities and the benefits of walkable neighborhoods
What is a micro-community? Where are they most prevalent? What’s the future for micro communities? These questions (and more) addressed by Bryan Moore, President and CEO of DBA Architects.
Multifamily Housing | Feb 21, 2023
Multifamily housing investors favoring properties in the Sun Belt
Multifamily housing investors are gravitating toward Sun Belt markets with strong job and population growth, according to new research from Yardi Matrix. Despite a sharp second-half slowdown, last year’s nationwide $187 billion transaction volume was the second-highest annual total ever.
Multifamily Housing | Feb 21, 2023
New multifamily housing and mixed-use buildings in Portland, Ore., must be ready for electric vehicle charging
The Portland, Ore., City Council recently voted unanimously to require all new residential and mixed-use buildings to be ready for electric vehicle charging. The move amends Portland’s zoning laws to require all new multi-dwelling and mixed-use development of five or more units with onsite parking to provide electric vehicle charging infrastructure.
Reconstruction & Renovation | Feb 16, 2023
Insights from over 300 potential office-to-residential conversions
Research from Gensler finds that, surprisingly, the features that result in an unpleasant office often make for a superlative multifamily product.
Multifamily Housing | Feb 16, 2023
Coastal Construction Group establishes an attainable multifamily housing division
Coastal Construction Group, one of the largest privately held construction companies in the Southeast, has announced a new division within their multifamily sector that will focus on the need for attainable housing in South Florida.
High-rise Construction | Feb 15, 2023
Bjarke Ingels' 'leaning towers' concept wins Qianhai Prisma Towers design competition
A pair of sloped high-rises—a 300-meter residential tower and a 250-meter office tower—highlight the Qianhai Prisma Towers development in Qianhai, Shenzhen, China. BIG recently won the design competition for the project.
Senior Living Design | Feb 15, 2023
Passive House affordable senior housing project opens in Boston
Work on Phase Three C of The Anne M. Lynch Homes at Old Colony, a 55-apartment midrise building in Boston that stands out for its use of Passive House design principles, was recently completed. Designed by The Architectural Team (TAT), the four-story structure was informed throughout by Passive House principles and standards.
Multifamily Housing | Feb 11, 2023
8 Gold and Platinum multifamily projects from the NAHB's BALA Awards
This year's top BALA multifamily winners showcase leading design trends, judged by eight industry professionals from across the country.
Multifamily Housing | Feb 10, 2023
Dallas to get a 19-story, 351-unit residential high-rise
In Dallas, work has begun on a new multifamily high-rise called The Oliver. The 19-story, 351-unit apartment building will be located within The Central, a 27-acre mixed-use development near the Knox/Henderson neighborhood north of downtown Dallas.

















