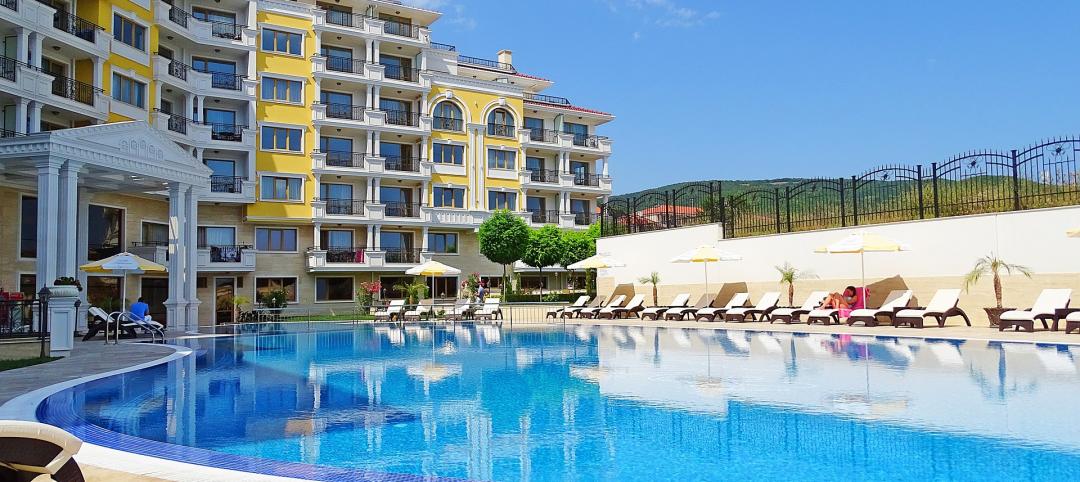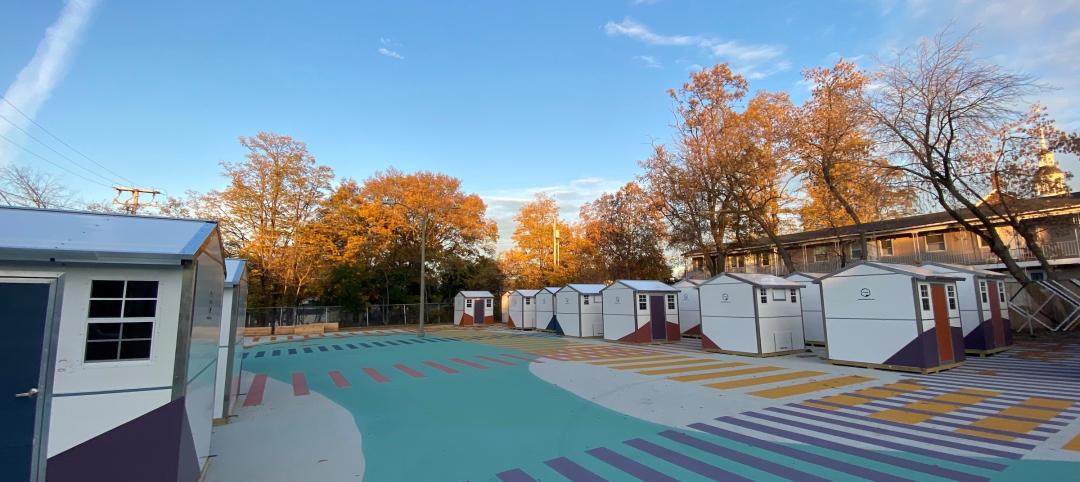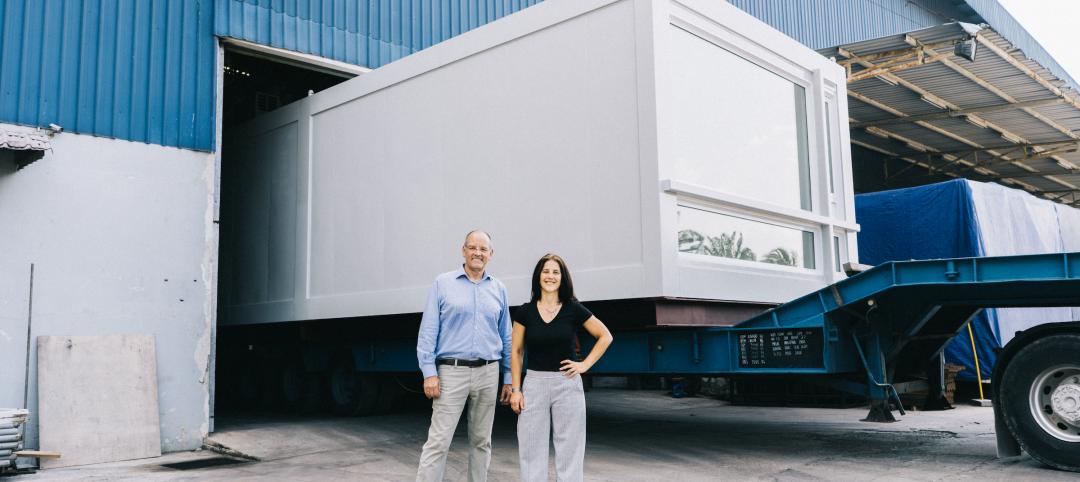In Ray Bradbury’s classic time travel short story “A Sound of Thunder” a metal path floats six inches above the earth to keep all of the visitors to the past from disturbing the environment and altering the future. For anyone who has read the story, you know how important the path is and how devastating the consequences of straying from it can be.
While it’s not as dramatic as Bradbury’s fictional path and the implications that surround it, a new residential development from Zaha Hadid Architects uses a network of suspended footpaths to keep residents from disturbing the ecosystem. These Bradburian footpaths will connect residents to the surrounding woodland preserve, coast and lagoon.
Alai, located in the Mayan Riviera in Mexico, was designed in response to its natural surroundings. The luxury residential development’s design integrates a new residential community in an area experiencing strong growth while also minimizing the effect of the new buildings on local ecosystems. The combined footprint of all residential buildings on the site is limited to 7% of the total area to enable existing vegetation to be retained and a majority of the site to be returned to its natural state.
 Rendering courtesy of MIR.
Rendering courtesy of MIR.
A previous owner originally prepared the site for a complex that was never constructed. In an effort to repair the damage done to the ecosystems by this owner, a new onsite botanical nursery will foster the growth of the site’s biodiversity. This nursery will eventually become an attraction and education facility for the development.
In addition to the suspended footpaths, the residential buildings themselves will share an elevated platform with integrated perforations that allow natural light to flood the ground below and enable tropical vegetation to grow upwards through the platform. Amenities for sport, leisure, and wellness are located on the raised platform, which exists nine meters off the ground. This height ensures local wildlife can cross the entire site on the woodland floor without barriers.
 Rendering courtesy of MIR.
Rendering courtesy of MIR.
Each apartment comes with large living areas and bedrooms and private balconies with unobstructed views of the surrounding landscape and Caribbean Sea. Each building was designed to echo the textures and surface complexity associated with the local Mayan masonry and architectural tradition and is supposed to reinterpret local Mayan heritage in a contemporary adaptation.
 Rendering courtesy of MIR.
Rendering courtesy of MIR.
 Rendering courtesy of MIR.
Rendering courtesy of MIR.
Related Stories
Multifamily Housing | Mar 14, 2023
Multifamily housing rent rates remain flat in February 2023
Multifamily housing asking rents remained the same for a second straight month in February 2023, at a national average rate of $1,702, according to the new National Multifamily Report from Yardi Matrix. As the economy continues to adjust in the post-pandemic period, year-over-year growth continued its ongoing decline.
Student Housing | Mar 13, 2023
University of Oklahoma, Missouri S&T add storm-safe spaces in student housing buildings for tornado protection
More universities are incorporating reinforced rooms in student housing designs to provide an extra layer of protection for students. Storm shelters have been included in recent KWK Architects-designed university projects in the Great Plains where there is a high incidence of tornadoes. Projects include Headington and Dunham Residential Colleges at the University of Oklahoma and the University Commons residential complex at Missouri S&T.
Mixed-Use | Mar 11, 2023
Austin mixed-use development will provide two million sf of office, retail, and residential space
In Austin, Texas, the seven-building East Riverside Gateway complex will provide a mixed-use community next to the city’s planned Blue Line light rail, which will connect the Austin Bergstrom International Airport with downtown Austin. Planned and designed by Steinberg Hart, the development will include over 2 million sf of office, retail, and residential space, as well as amenities, such as a large park, that are intended to draw tech workers and young families.
Multifamily Housing | Mar 7, 2023
Multifamily housing development in Chicago takes design inspiration from patchwork and quilting
HUB 32, a 65-unit multifamily housing development, will provide affordable housing and community amenities in Chicago’s Garfield Park neighborhood. Brooks + Scarpa’s recently unveiled design takes inspiration from the American tradition of patchwork and quilting.
Adaptive Reuse | Mar 5, 2023
Pittsburgh offers funds for office-to-residential conversions
The City of Pittsburgh’s redevelopment agency is accepting applications for funding from developers on projects to convert office buildings into affordable housing. The city’s goals are to improve downtown vitality, make better use of underutilized and vacant commercial office space, and alleviate a housing shortage.
Student Housing | Mar 5, 2023
Calif. governor Gavin Newsom seeks to reform environmental law used to block student housing
California Gov. Gavin Newsom wants to reform a landmark state environmental law that he says was weaponized by wealthy homeowners to block badly needed housing for students at the University of California, Berkeley.
Green Renovation | Mar 5, 2023
Dept. of Energy offers $22 million for energy efficiency and building electrification upgrades
The Buildings Upgrade Prize (Buildings UP) sponsored by the U.S. Department of Energy is offering more than $22 million in cash prizes and technical assistance to teams across America. Prize recipients will be selected based on their ideas to accelerate widespread, equitable energy efficiency and building electrification upgrades.
AEC Innovators | Mar 3, 2023
Meet BD+C's 2023 AEC Innovators
More than ever, AEC firms and their suppliers are wedding innovation with corporate responsibility. How they are addressing climate change usually gets the headlines. But as the following articles in our AEC Innovators package chronicle, companies are attempting to make an impact as well on the integrity of their supply chains, the reduction of construction waste, and answering calls for more affordable housing and homeless shelters. As often as not, these companies are partnering with municipalities and nonprofit interest groups to help guide their production.
Modular Building | Mar 3, 2023
Pallet Shelter is fighting homelessness, one person and modular pod at a time
Everett, Wash.-based Pallet Inc. helped the City of Burlington, Vt., turn a municipal parking lot into an emergency shelter community, complete with 30 modular “sleeping cabins” for the homeless.
Multifamily Housing | Mar 1, 2023
Multifamily construction startup Cassette takes a different approach to modular building
Prefabricated modular design and construction have made notable inroads into such sectors as industrial, residential, hospitality and, more recently, office and healthcare. But Dafna Kaplan thinks that what’s held back the modular building industry from even greater market penetration has been suppliers’ insistence that they do everything: design, manufacture, logistics, land prep, assembly, even onsite construction. Kaplan is CEO and Founder of Cassette, a Los Angeles-based modular building startup.

















