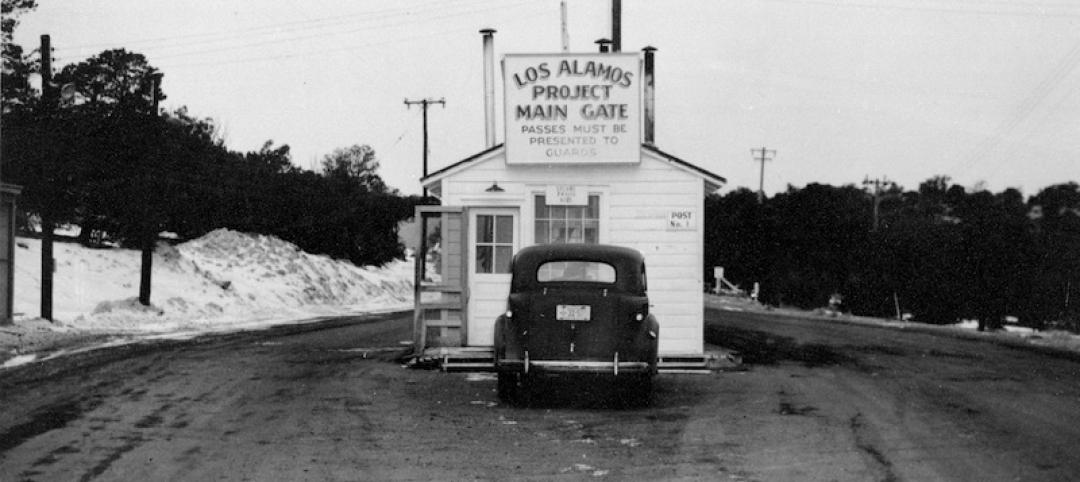ARADA has selected Zaha Hadid Architects (ZHA) to design the Central Hub for the company’s master plan in Sharjah, UAE. The master plan was developed with environmental considerations meant to minimize the consumption of resources. Treated wastewater will be used for irrigation and the architecture will incorporate active and passive measures to lower the demand for indoor cooling.
The ZHA design is meant to mimic the moment a water droplet strikes the earth. However, the design’s elliptical buildings are not just meant to achieve the raindrop aesthetic, but also channel prevailing winds into civic spaces and courtyards to facilitate cooling during the summer months.
At the heart of the 1.9 million-sf hub is a central observation tower that is surrounded by vibrant public squares with water features that are irrigated by recovered and recycled water. Tensile canopies sustain a microclimate at the ground level for the gardens of native species.
The Central Hub’s first phase includes an adventure activity zone, a food market, and outdoor events space. The first phase is scheduled to be completed in 2019 with the entire project expected to be completed by 2025. CH2M will handle the infrastructure design duties for the project.
Related Stories
Sustainability | Jan 30, 2019
Denmark to build nine industrial, energy-producing islands surrounded by a ‘nature belt’
The project will be located 10 km (6.2 miles) south of Copenhagen.
Urban Planning | Jan 25, 2019
Times are changing, and sustainable cities are taking notice
Two recent studies by Pew Research Center and WalletHub shined a light on where we are in the market transformation curve for environmentalism and sustainability.
Urban Planning | Oct 11, 2018
Shenzhen’s new ‘urban living room’
Rogers Stirk Harbour + Partners is designing the project.
Urban Planning | Sep 11, 2018
The advantages of alleys
Believe it or not, alleys started off as public spaces.
Urban Planning | Jul 24, 2018
Deregulation for denser development in Los Angeles moves forward
The aim is to reduce housing costs, traffic congestion.
Urban Planning | Jul 10, 2018
Autonomous vehicles and the city: The urgent need for human- and health-centric policies
Rather than allow for an “evolutionary” adaptation to AVs, we must set policies that frame and incentivize a quicker “revolutionary” transition that is driven by cities, not by auto and tech companies.
Urban Planning | Jul 6, 2018
This is Studio Gang's first design project in Canada
The building’s hexagonal façade will provide passive solar heating and cooling.
Urban Planning | Jun 18, 2018
In the battle of suburbs vs. cities, could both be winning?
Five years ago, experts were predicting continued urban rebound and suburban decline. What really happened?
Architects | May 3, 2018
Designing innovative solutions for chronic homelessness
What’s stopping us from creating more Permanent Supportive Housing?
Architects | Mar 7, 2018
New National Building Museum exhibit explores the architecture of the Manhattan Project
The exhibit will run through March 3, 2019.
















