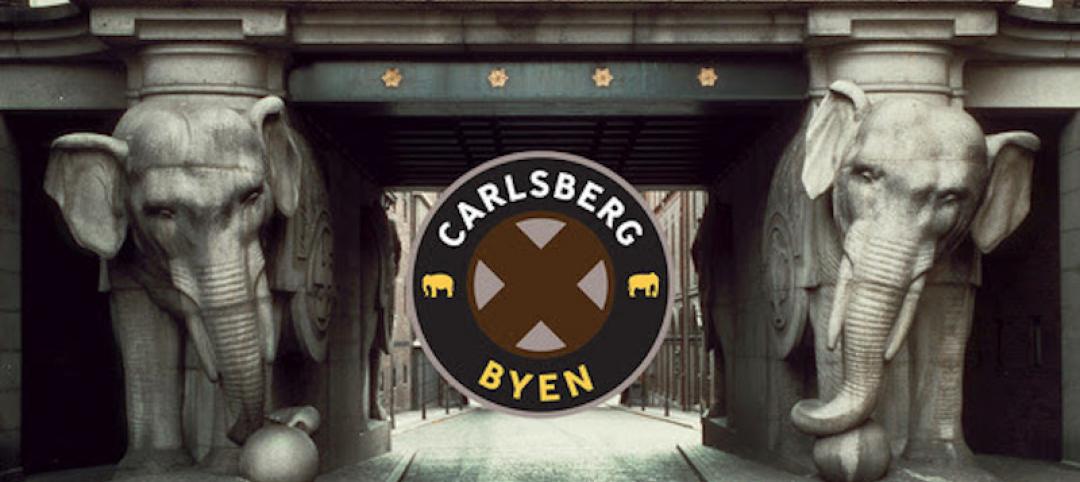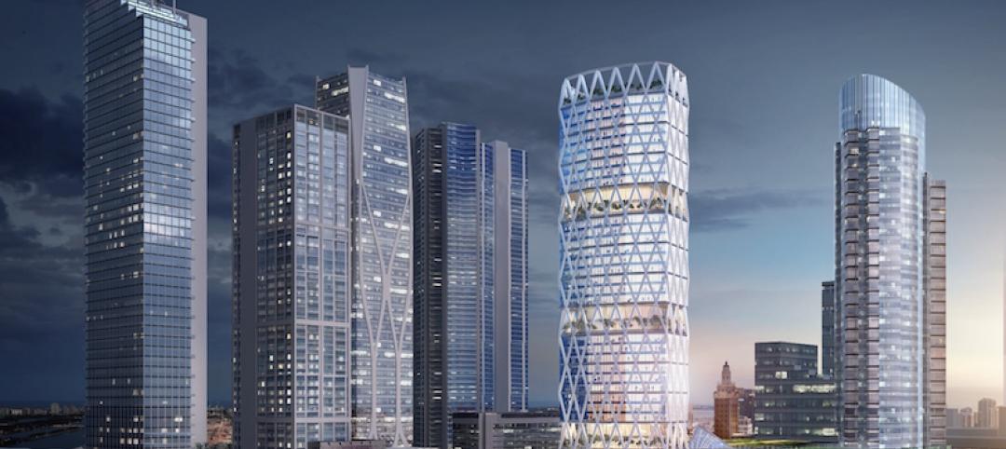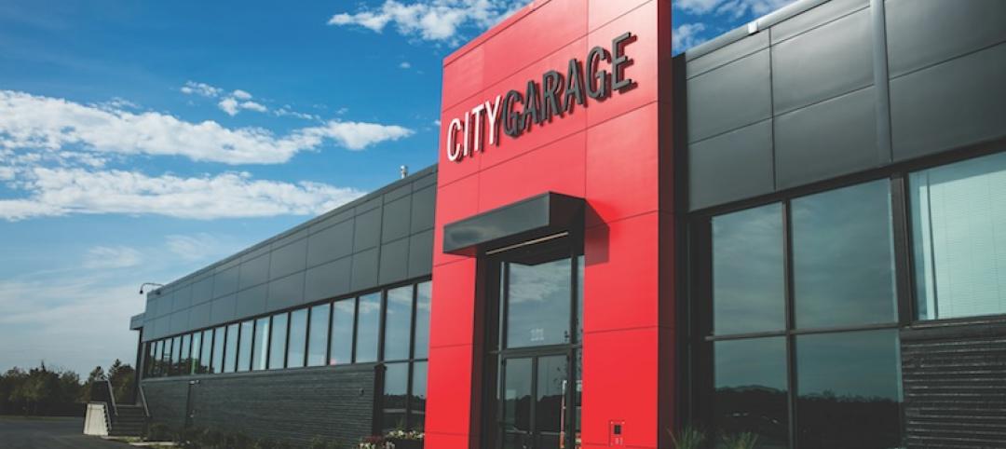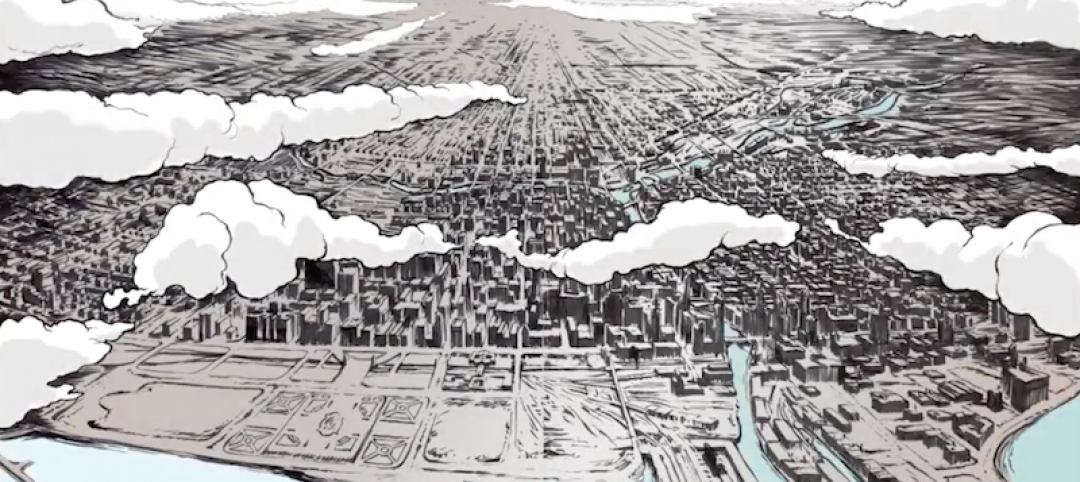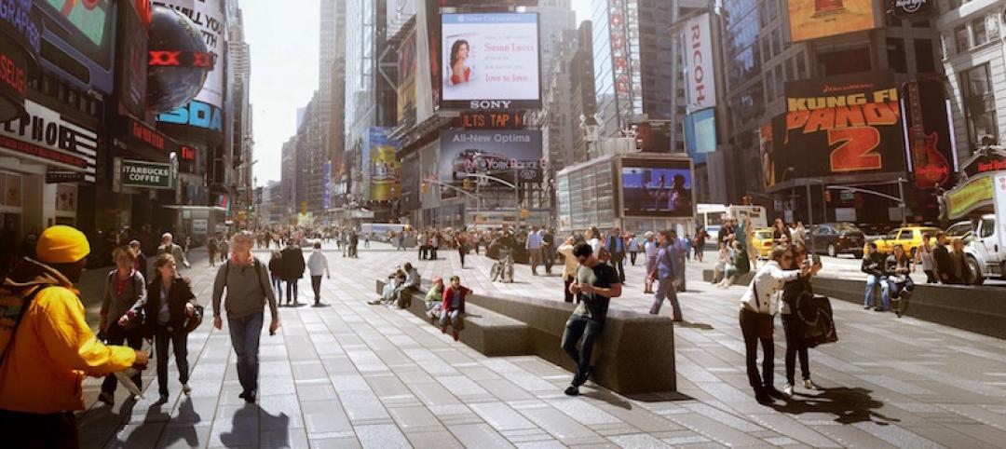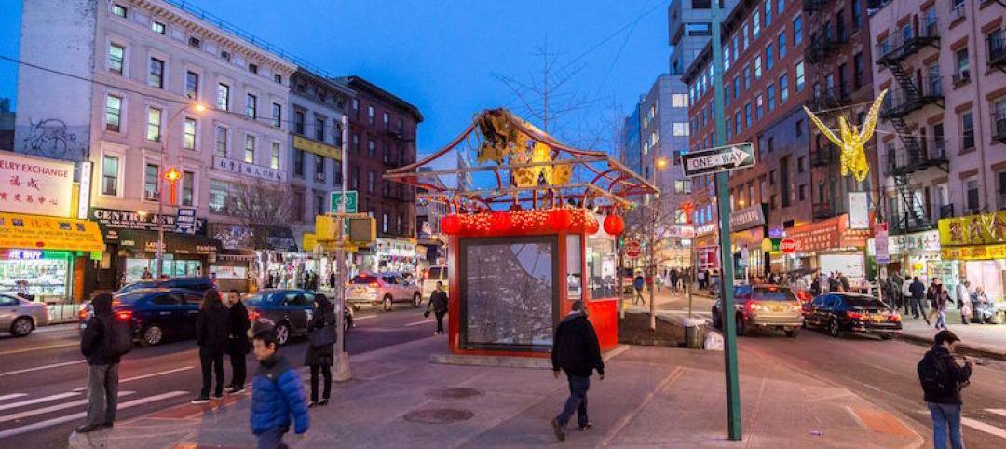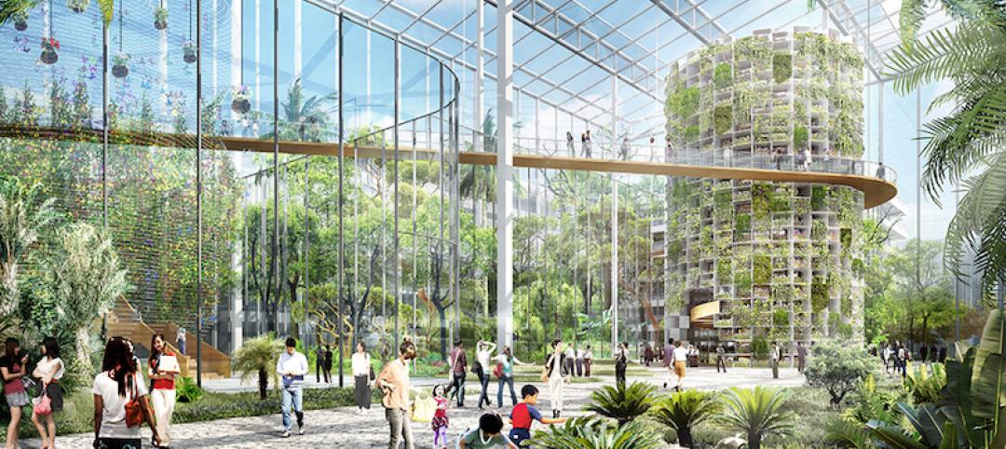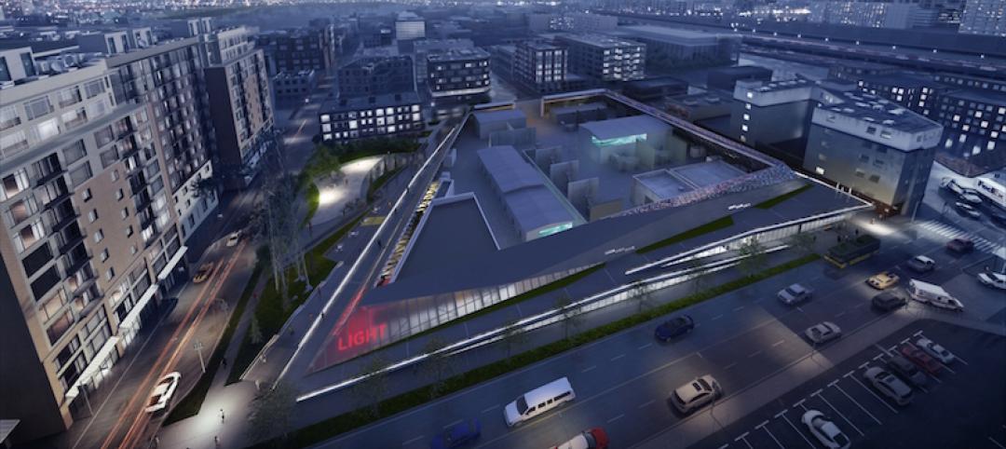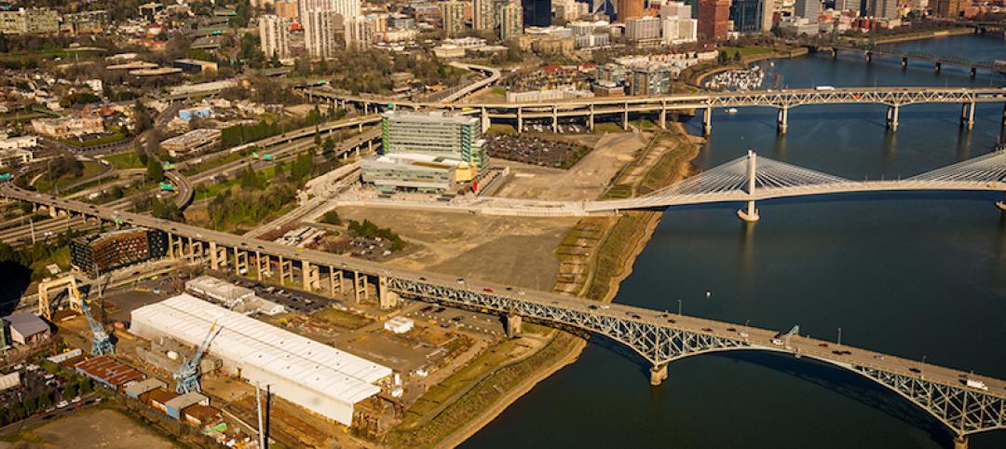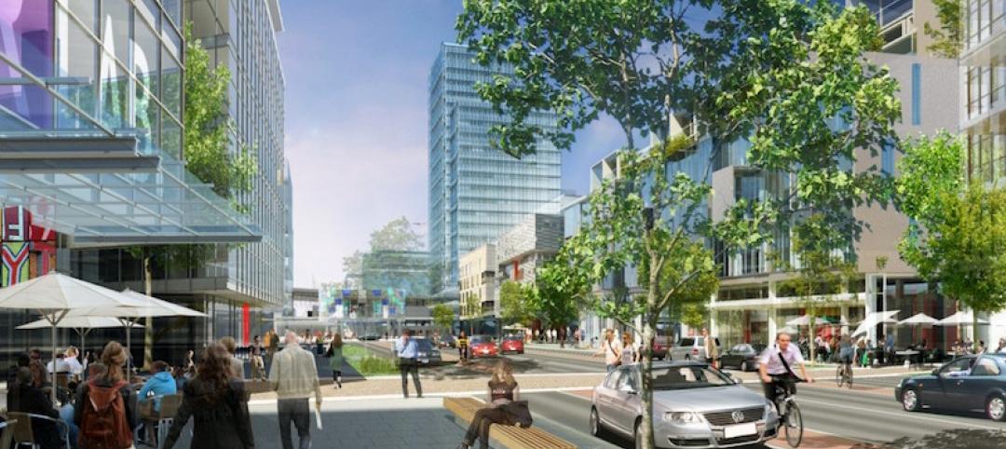ARADA has selected Zaha Hadid Architects (ZHA) to design the Central Hub for the company’s master plan in Sharjah, UAE. The master plan was developed with environmental considerations meant to minimize the consumption of resources. Treated wastewater will be used for irrigation and the architecture will incorporate active and passive measures to lower the demand for indoor cooling.
The ZHA design is meant to mimic the moment a water droplet strikes the earth. However, the design’s elliptical buildings are not just meant to achieve the raindrop aesthetic, but also channel prevailing winds into civic spaces and courtyards to facilitate cooling during the summer months.
At the heart of the 1.9 million-sf hub is a central observation tower that is surrounded by vibrant public squares with water features that are irrigated by recovered and recycled water. Tensile canopies sustain a microclimate at the ground level for the gardens of native species.
The Central Hub’s first phase includes an adventure activity zone, a food market, and outdoor events space. The first phase is scheduled to be completed in 2019 with the entire project expected to be completed by 2025. CH2M will handle the infrastructure design duties for the project.
Related Stories
Mixed-Use | May 24, 2017
Schmidt Hammer Lassen Architects will develop mixed-use project on former site of Carlsberg Brewery
The 36,000-sm project will cover a city block and include a residential tower.
Mixed-Use | May 23, 2017
45-story tower planned for Miami Worldcenter
Pickard Chilton Architects will design the 600,000-sf 110 10th Street.
Movers+Shapers | May 8, 2017
Movers + Shapers: Charm City's lucky charm
Under Armour’s Kevin Plank launches a $5.5 billion redevelopment to transform Baltimore into “the coolest city in America.”
Urban Planning | Apr 24, 2017
No Small Plans hopes to inspire Chicago teens to design the city they want
Launched with a Kickstarter campaign, the Chicago Architecture Foundation aims to get No Small Plans into the hands of thousands of Chicago teens.
Urban Planning | Apr 20, 2017
Times Square renovation officially opens
The Snøhetta-designed project nearly doubles the size of public space at one of the most visited attractions in the U.S.
Architects | Apr 20, 2017
‘Gateways to Chinatown’ project seeks the creation of a new neighborhood landmark for NYC’s Chinatown
The winning team will have $900,000 to design and implement their proposal.
Green | Apr 14, 2017
Sunqiao looks to bring agriculture back to Shanghai’s urban landscape
Vertical farms will bring new farmable space to the city.
Industrial Facilities | Apr 12, 2017
Energizing the neighborhood
The Denny Substation in Seattle is designed to give local residents a reason to visit.
Urban Planning | Apr 3, 2017
Capturing the waterfront draw
People seem to experience a gravitation toward the water’s edge acutely and we traverse concrete and asphalt just to gaze out over an open expanse or to dip our toes in the blue stuff.
Urban Planning | Mar 31, 2017
4 important things to consider when designing streets for people, not just cars
For the most part what you see is streets that have been designed with the car in mind—at a large scale for a fast speed.



