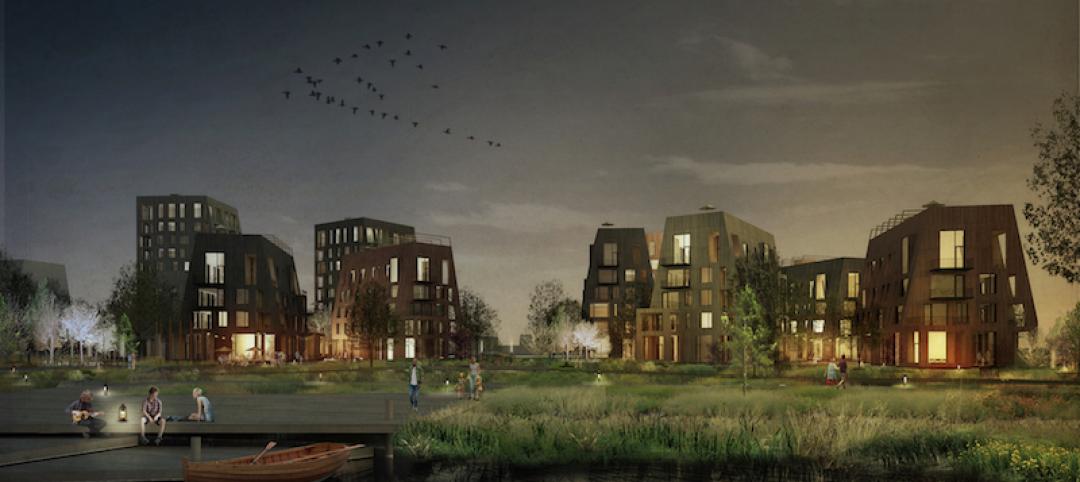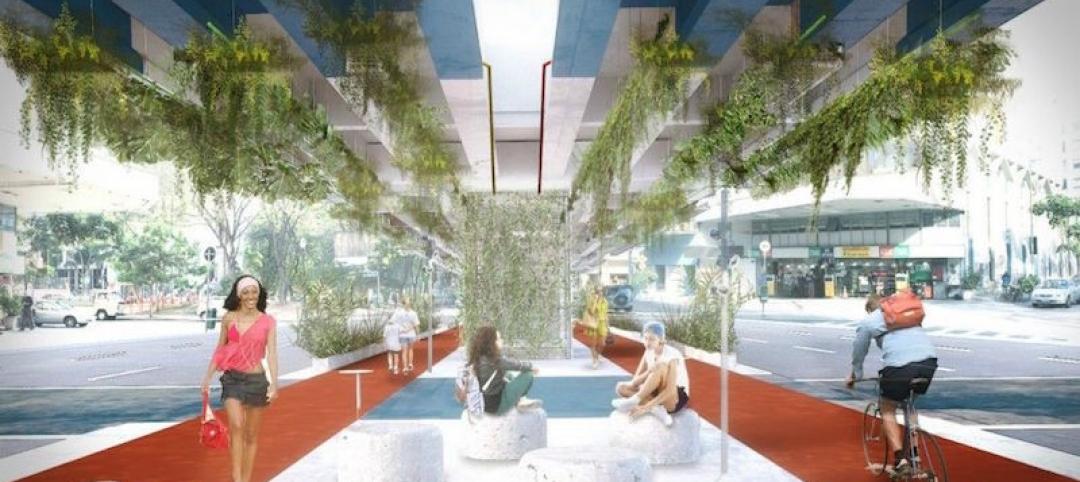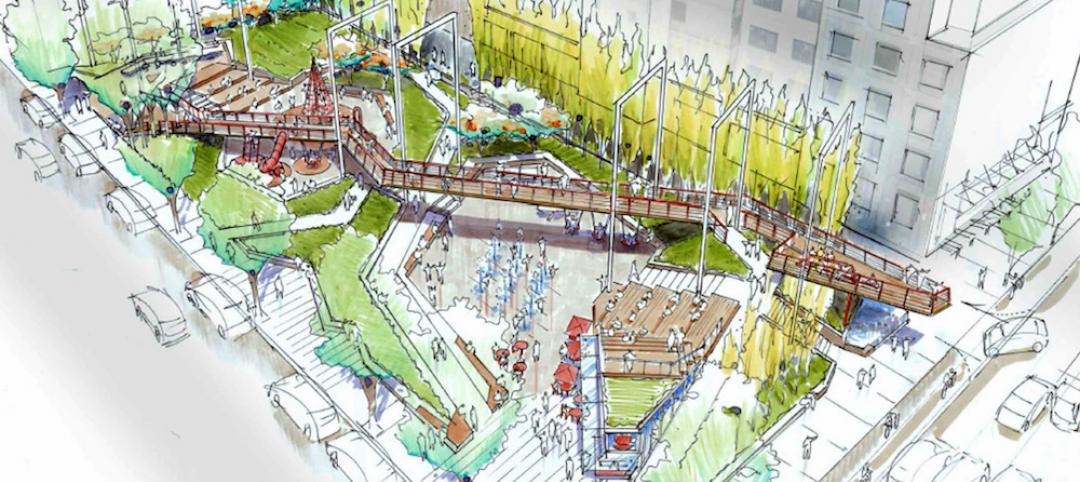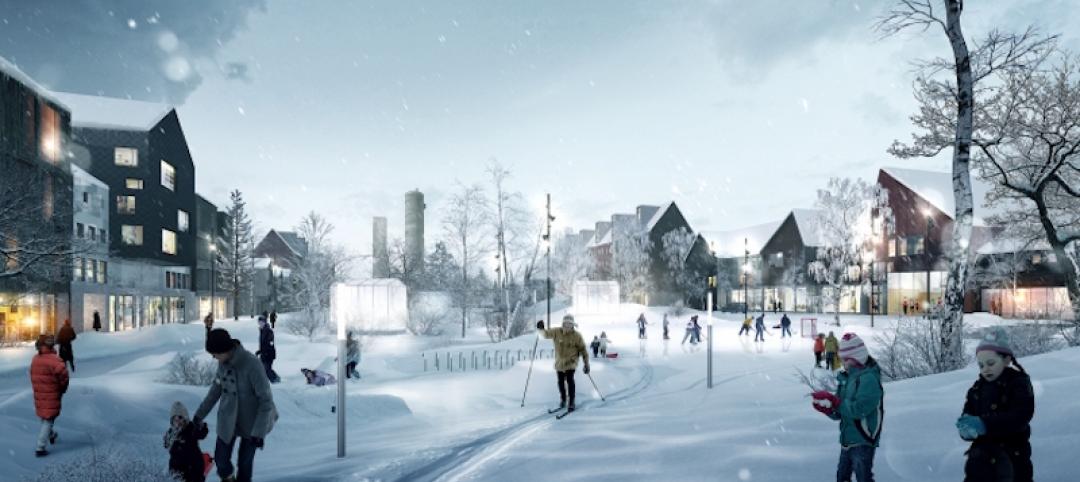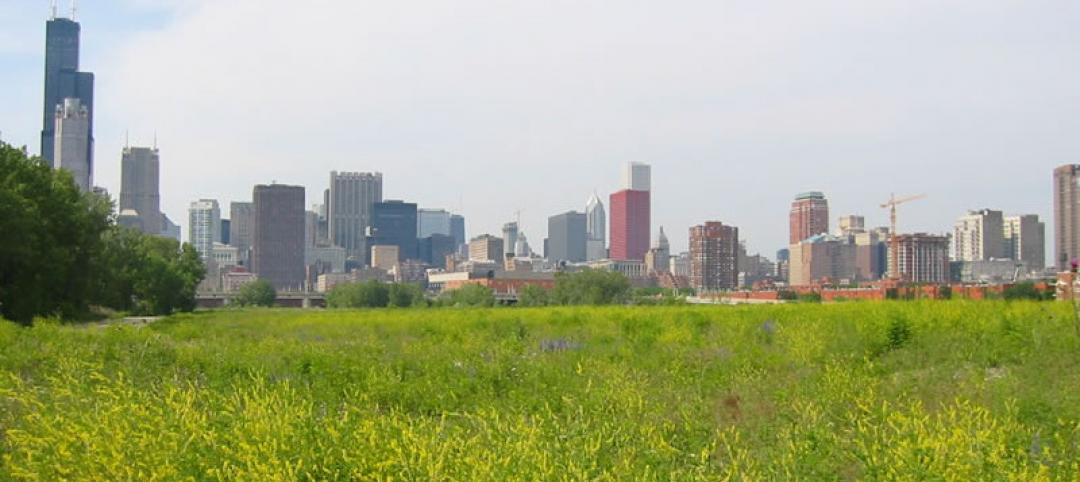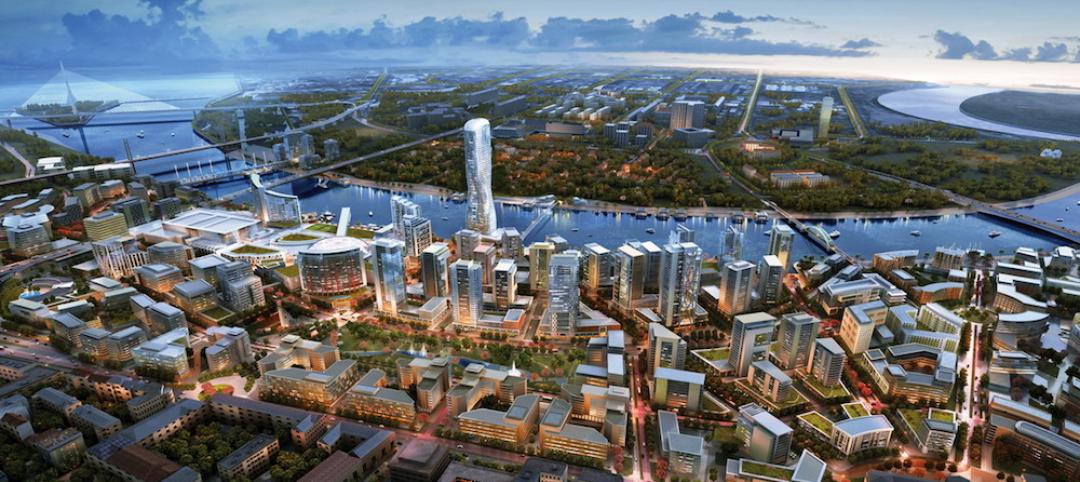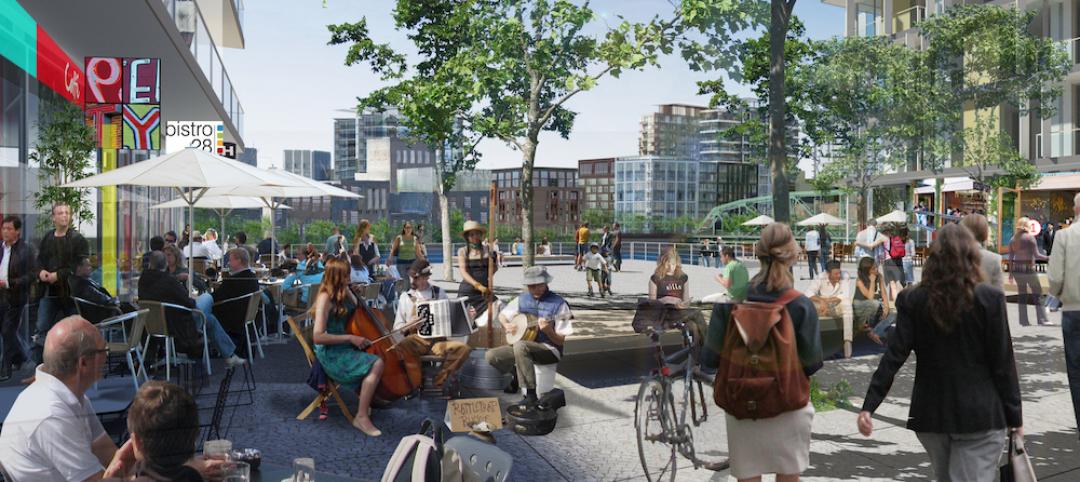ARADA has selected Zaha Hadid Architects (ZHA) to design the Central Hub for the company’s master plan in Sharjah, UAE. The master plan was developed with environmental considerations meant to minimize the consumption of resources. Treated wastewater will be used for irrigation and the architecture will incorporate active and passive measures to lower the demand for indoor cooling.
The ZHA design is meant to mimic the moment a water droplet strikes the earth. However, the design’s elliptical buildings are not just meant to achieve the raindrop aesthetic, but also channel prevailing winds into civic spaces and courtyards to facilitate cooling during the summer months.
At the heart of the 1.9 million-sf hub is a central observation tower that is surrounded by vibrant public squares with water features that are irrigated by recovered and recycled water. Tensile canopies sustain a microclimate at the ground level for the gardens of native species.
The Central Hub’s first phase includes an adventure activity zone, a food market, and outdoor events space. The first phase is scheduled to be completed in 2019 with the entire project expected to be completed by 2025. CH2M will handle the infrastructure design duties for the project.
Related Stories
Urban Planning | Jul 13, 2016
'Shore to Core' competitions envision future waterfront cities
Design and research teams will use West Palm Beach, Fla., as their model.
Urban Planning | Jul 7, 2016
Y Combinator project would build new city using new technology, urban policies
Zoning, property rights, building codes all could be re-imagined.
Urban Planning | Jun 15, 2016
Swedish ‘Timber Town’ proposal from C.F. Møller provides a unique blend of nature and city
The development acts as a transition area between a traditional urban landscape and parklands.
Movers+Shapers | Jun 10, 2016
URBAN EVANGELIST: Bruce Katz sees America humming again, city by city
Katz, best known as Co-director of the Brookings Institution's Metropolitan Policy program, believes that cities are dynamic networks of like-minded public and private interests that have the potential to generate economic growth.
Urban Planning | Jun 9, 2016
Triptyque Architecture designs air-cleansing hanging highway garden in São Paulo
The garden would filter as much as 20% of CO2 emissions while also providing a place for cultural events and community activities.
Urban Planning | May 31, 2016
Vancouver park board approves final design for urban park
The green space is intended to be a recreation area for a busy part of downtown.
Urban Planning | May 31, 2016
The entire Swedish city of Kiruna is being relocated to prevent it from collapsing into underground iron mines
Kiruna, the northernmost city in Sweden, and its 20,000 residents will be moved two miles to the east by 2040.
Urban Planning | May 23, 2016
Developer acquires 62 acres of vacant land in Chicago
Related Midwest will turn the strip that connects the South Loop to Chinatown into a neighborhood with homes, stores, and offices.
Urban Planning | May 20, 2016
Why people are the most important factor in urban regeneration
What makes large-scale urban regeneration projects successful? CallisonRTKL's Edgar Kiviet explores how cities, particularly those in Eastern Europe, are undergoing a transformation.
Urban Planning | May 16, 2016
5 steps to creating high-performance communities
Perkins+Will's Noah Friedman and Kristen Hall break down the essential ingredients to create a neighborhood that's accessible, comfortable, and vibrant.





