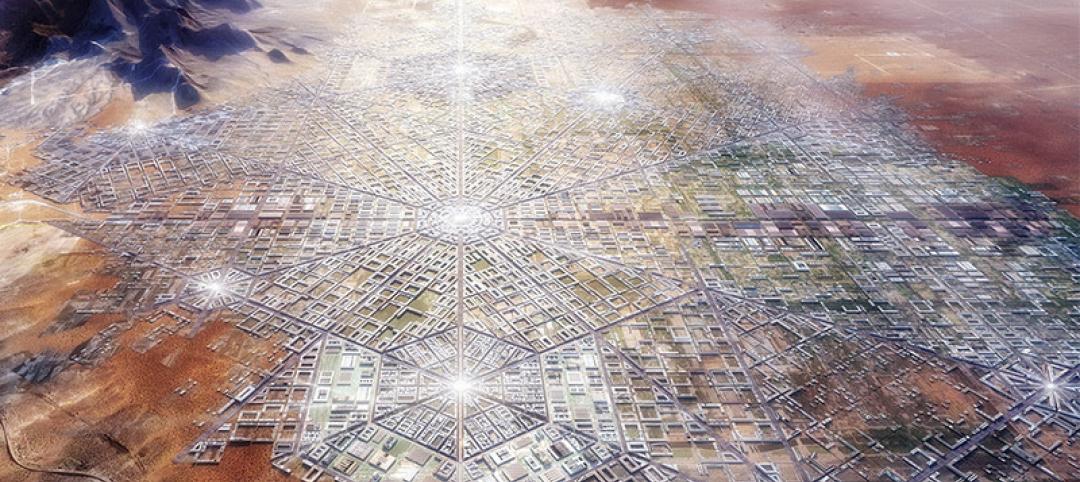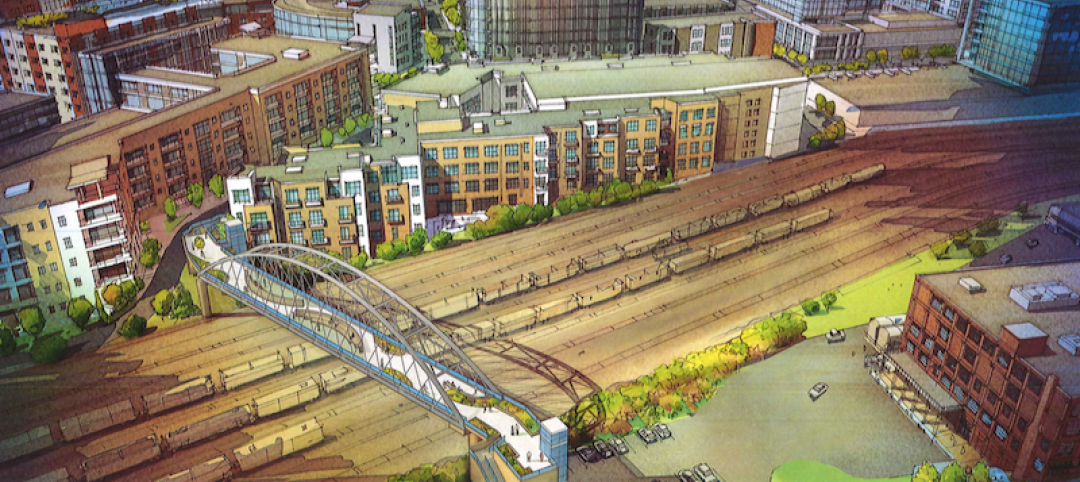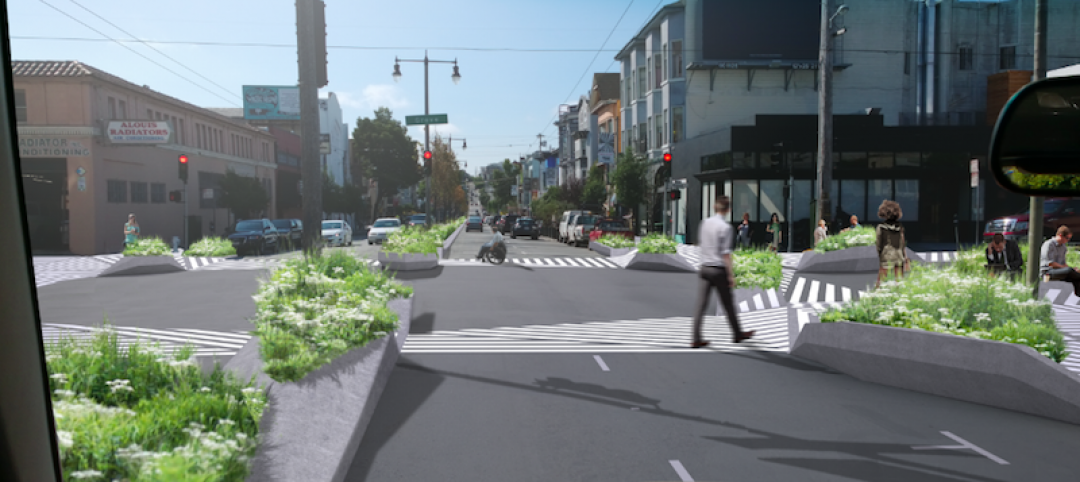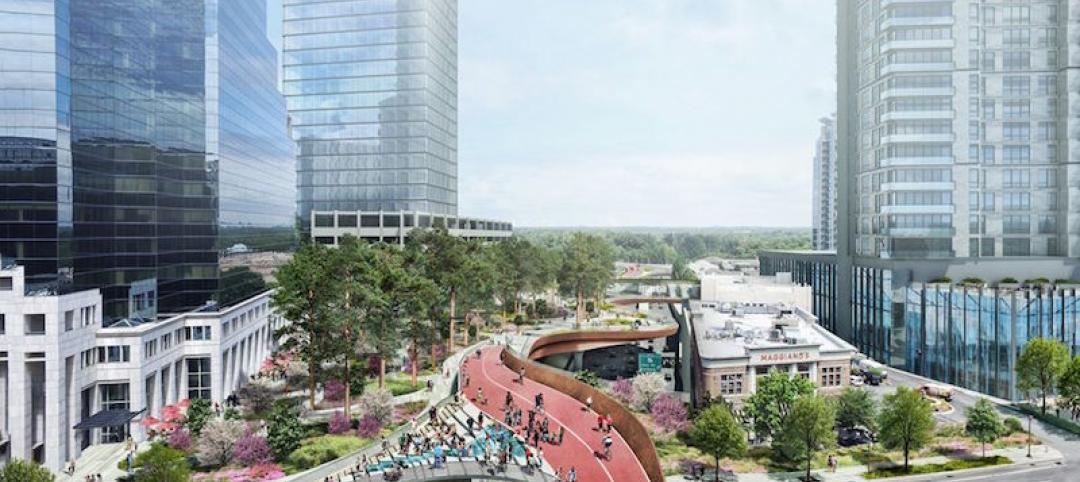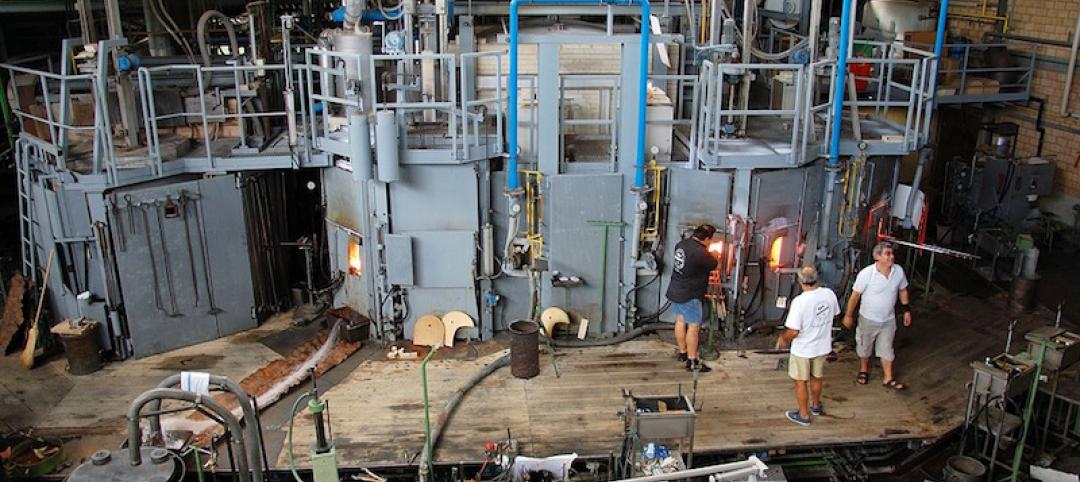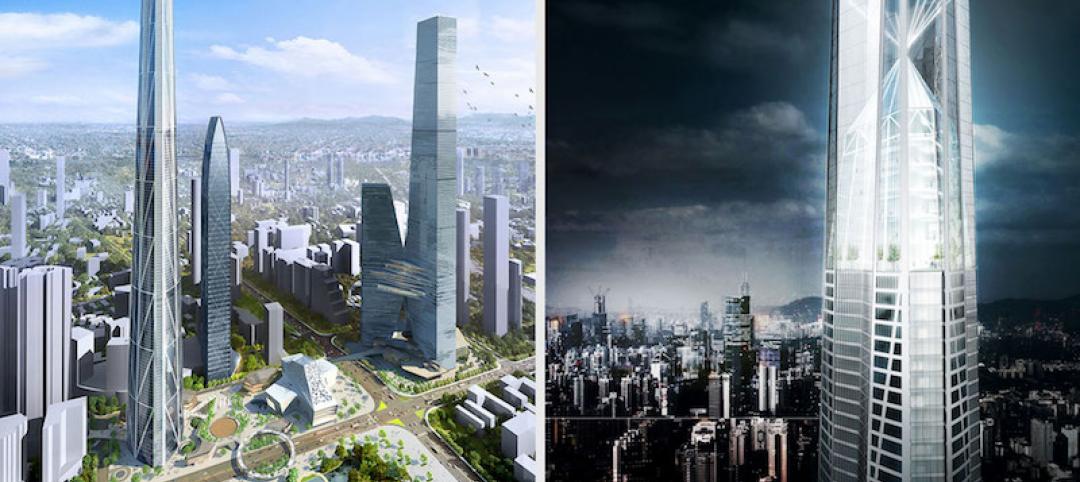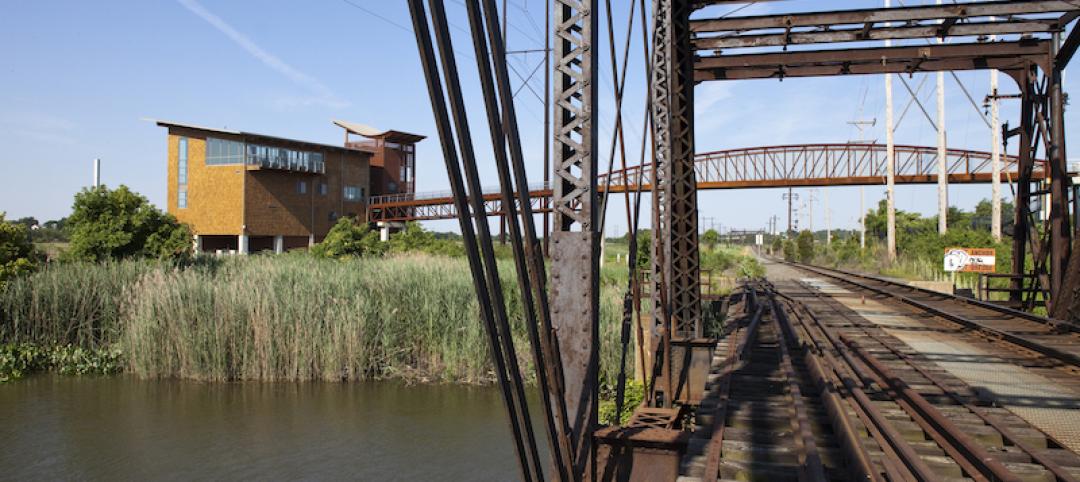ARADA has selected Zaha Hadid Architects (ZHA) to design the Central Hub for the company’s master plan in Sharjah, UAE. The master plan was developed with environmental considerations meant to minimize the consumption of resources. Treated wastewater will be used for irrigation and the architecture will incorporate active and passive measures to lower the demand for indoor cooling.
The ZHA design is meant to mimic the moment a water droplet strikes the earth. However, the design’s elliptical buildings are not just meant to achieve the raindrop aesthetic, but also channel prevailing winds into civic spaces and courtyards to facilitate cooling during the summer months.
At the heart of the 1.9 million-sf hub is a central observation tower that is surrounded by vibrant public squares with water features that are irrigated by recovered and recycled water. Tensile canopies sustain a microclimate at the ground level for the gardens of native species.
The Central Hub’s first phase includes an adventure activity zone, a food market, and outdoor events space. The first phase is scheduled to be completed in 2019 with the entire project expected to be completed by 2025. CH2M will handle the infrastructure design duties for the project.
Related Stories
Urban Planning | Oct 14, 2016
Architecture firm proposes a ‘Border City’ between the United States and Mexico
The city would be situated around New Mexico, Texas, and Chihuahua.
Urban Planning | Oct 3, 2016
A pedestrian bridge linking two of Nashville’s highest-profile neighborhoods is making progress
The project has stalled since being proposed two years ago by former Mayor Karl Dean.
Urban Planning | Sep 20, 2016
Can redesigning crosswalks make cities safer?
A proposal from Ogrydziak Prillinger Architects redesigns San Francisco’s crosswalks to make them more park-like, changing the way cars and pedestrians interact.
Steel Buildings | Sep 15, 2016
New York’s Hudson Yards to feature 16-story staircase sculpture
The installation is designed by British architect Thomas Heatherwick and will be the centerpiece of the $200 million plaza project
Urban Planning | Sep 12, 2016
An Atlanta business group proposes a ‘floating’ park over a busy highway
The half-mile thoroughfare would connect to surrounding streets and companies.
Sustainability | Sep 7, 2016
New plans call for hundreds of thousands of British homes to be heated by factory machines
An expansion of ‘heat networks’ is viewed as a possible means for Britain to accomplish its goal of slashing carbon emissions by 2050.
High-rise Construction | Sep 7, 2016
Shenzhen Kingkey Group submits re-planning package for what could become China’s tallest tower
The high-rise, H700 Shenzhen Tower, is one of a group of towers being built in Shenzhen’s Caiwuwei financial and commercial area.
Building Team | Sep 6, 2016
Letting your resource take center stage: A guide to thoughtful site selection for interpretive centers
Thoughtful site selection is never about one factor, but rather a confluence of several components that ultimately present trade-offs for the owner.
Urban Planning | Jul 19, 2016
New game challenges players to create a utopian city block
By treating the neighborhood as a living entity, players of Block’hood take part in the creation, death, and rebirth of their own city blocks
Augmented Reality | Jul 15, 2016
Pokémon Go is helping people discover their cities
While catching them all may be the main goal, the wildly popular mobile game is also leading people to trek to unexplored corners of their cities



