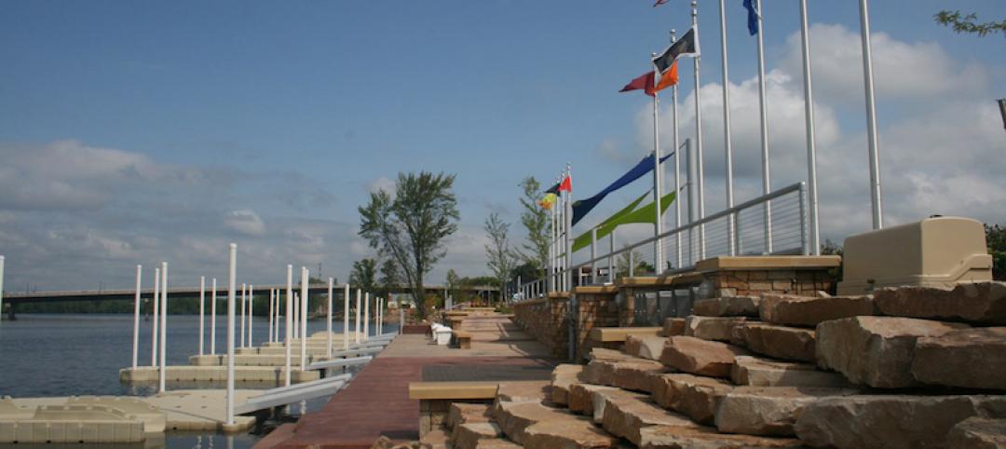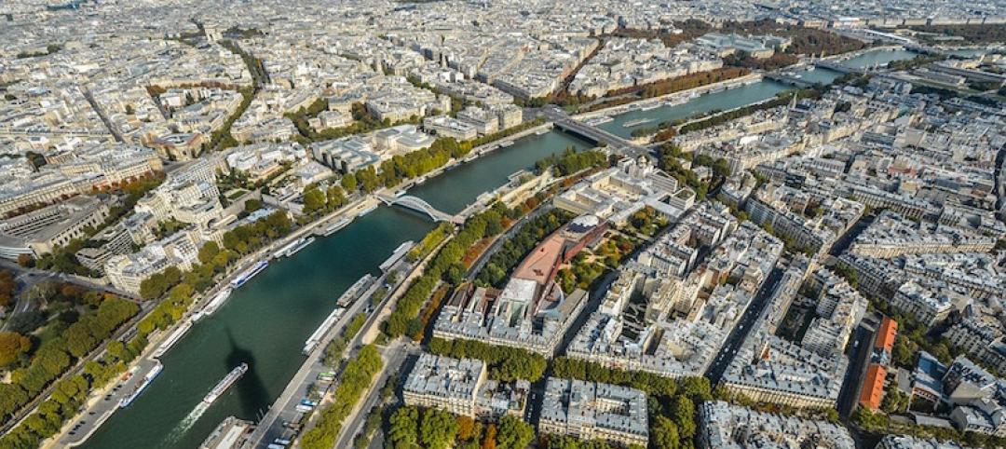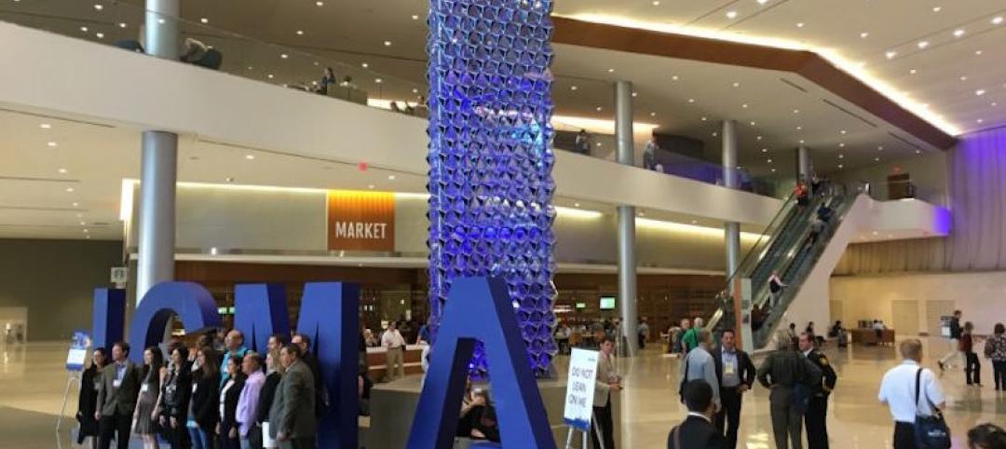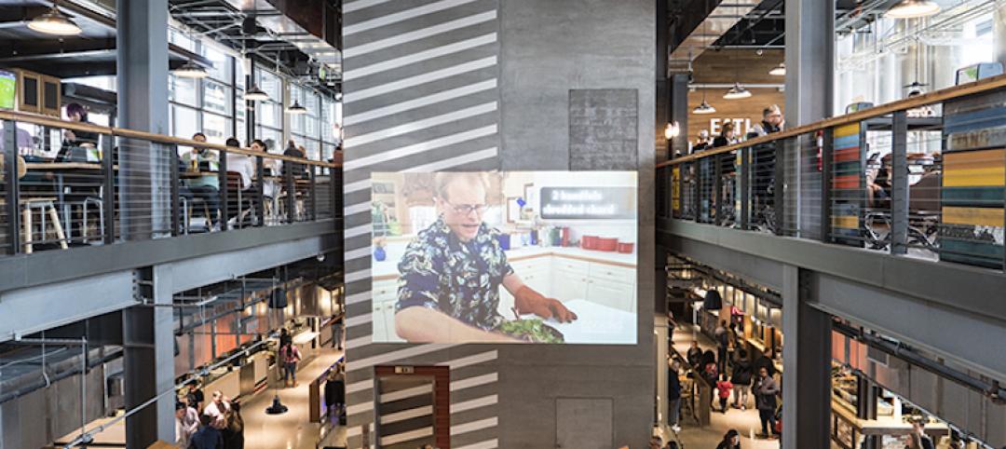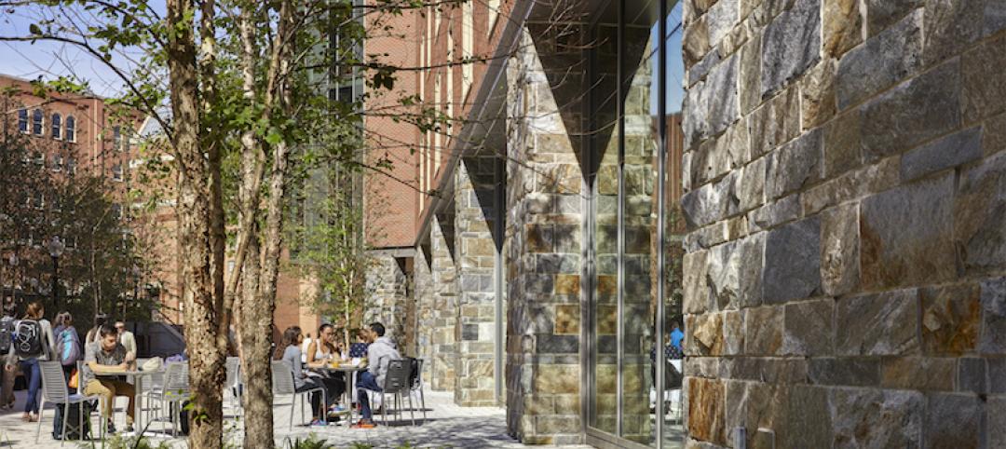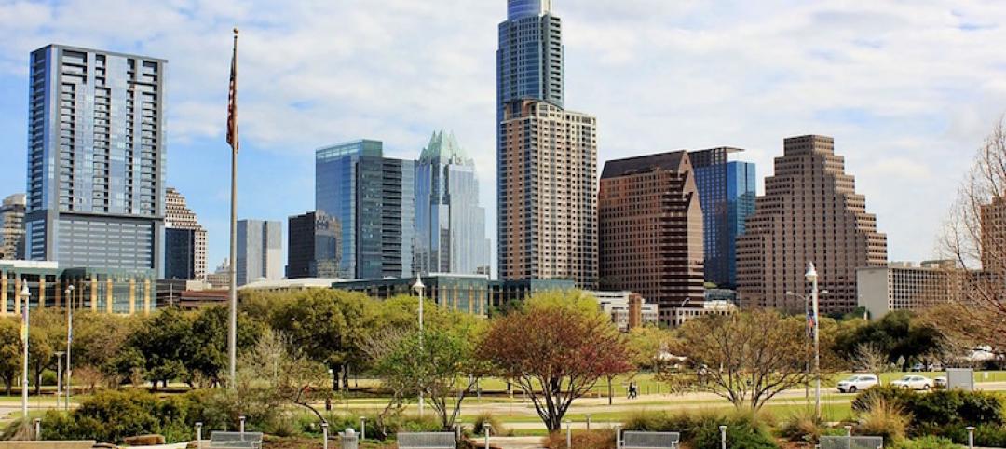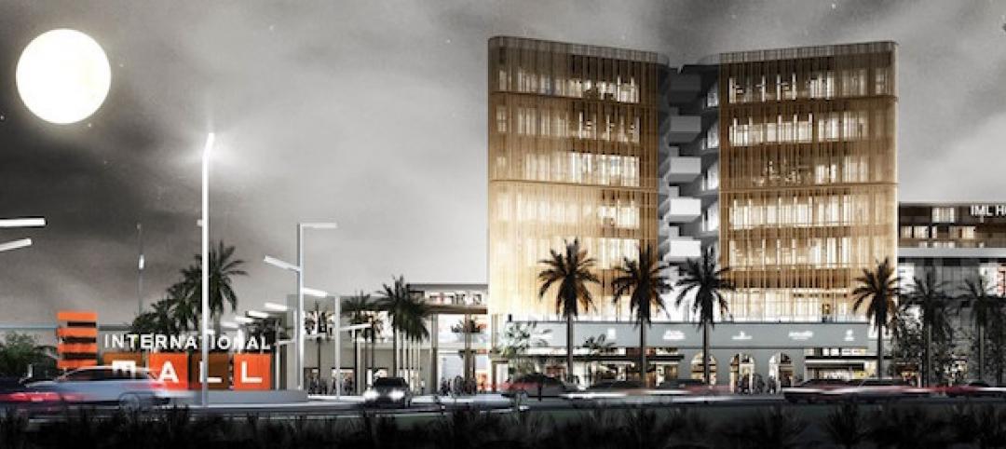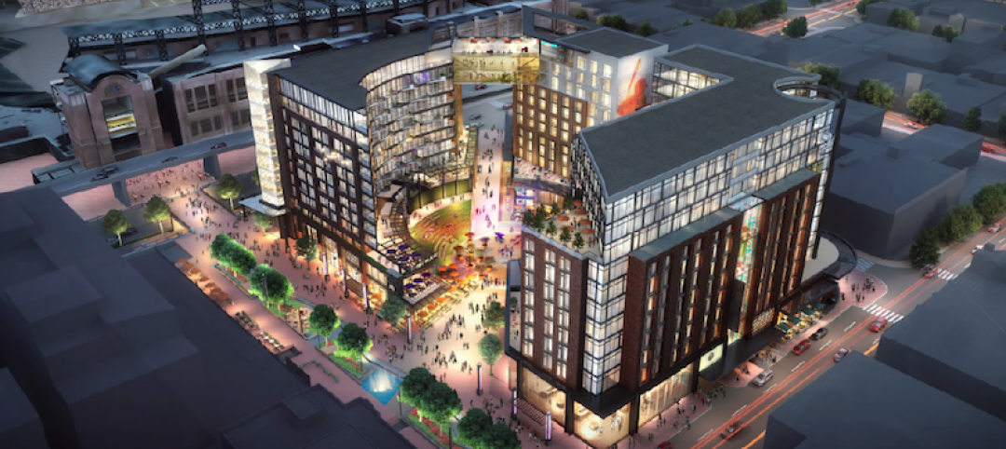ARADA has selected Zaha Hadid Architects (ZHA) to design the Central Hub for the company’s master plan in Sharjah, UAE. The master plan was developed with environmental considerations meant to minimize the consumption of resources. Treated wastewater will be used for irrigation and the architecture will incorporate active and passive measures to lower the demand for indoor cooling.
The ZHA design is meant to mimic the moment a water droplet strikes the earth. However, the design’s elliptical buildings are not just meant to achieve the raindrop aesthetic, but also channel prevailing winds into civic spaces and courtyards to facilitate cooling during the summer months.
At the heart of the 1.9 million-sf hub is a central observation tower that is surrounded by vibrant public squares with water features that are irrigated by recovered and recycled water. Tensile canopies sustain a microclimate at the ground level for the gardens of native species.
The Central Hub’s first phase includes an adventure activity zone, a food market, and outdoor events space. The first phase is scheduled to be completed in 2019 with the entire project expected to be completed by 2025. CH2M will handle the infrastructure design duties for the project.
Related Stories
Urban Planning | Feb 26, 2018
A new way to approach community involvement for brownfield projects
A new community engagement program works with young adults to help the future of the neighborhood and get others involved.
Urban Planning | Feb 23, 2018
Paris car ban along the river Seine deemed illegal
Mayor Anne Hidalgo has appealed the decision.
Urban Planning | Feb 21, 2018
Leading communities in the Second Machine Age
What exactly is the Second Machine Age? The name refers to a book by MIT researchers Erik Brynjolfsson and Andrew McAfee.
Urban Planning | Feb 14, 2018
6 urban design trends to watch in 2018
2017 saw the continuation of the evolution of expectations on the part of consumers, developers, office workers, and cities.
Urban Planning | Feb 12, 2018
Stormwater as an asset on urban campuses
While there is no single silver bullet to reverse the effects of climate change, designers can help to plan ahead for handling more water in our cities by working with private and public land-holders who promote more sustainable design and development.
Urban Planning | Jan 24, 2018
Vision Zero comes to Austin: An outside perspective
Aside from the roads being wider and the lack of infrastructure for bikes and pedestrians, there seemed to be some deeper unpredictability in the movement of people, vehicles, bikes, and buses.
Urban Planning | Jan 10, 2018
Keys to the city: Urban planning and our climate future
Corporate interests large and small are already focused on what the impact of climate change means to their business.
Urban Planning | Jan 2, 2018
The ethics of urbanization
While we focus on designing organized and supportive architecture, much of urbanization is created through informal settlements.
Urban Planning | Dec 5, 2017
A call for urban intensification
Rather than focus on urban “densification" perhaps we should consider urban “intensification.”
Urban Planning | Dec 4, 2017
Sports ‘districts’ are popping up all over America
In downtown Minneapolis, the city’s decision about where to build the new U.S. Bank Stadium coincided with an adjacent five-block redevelopment project.



