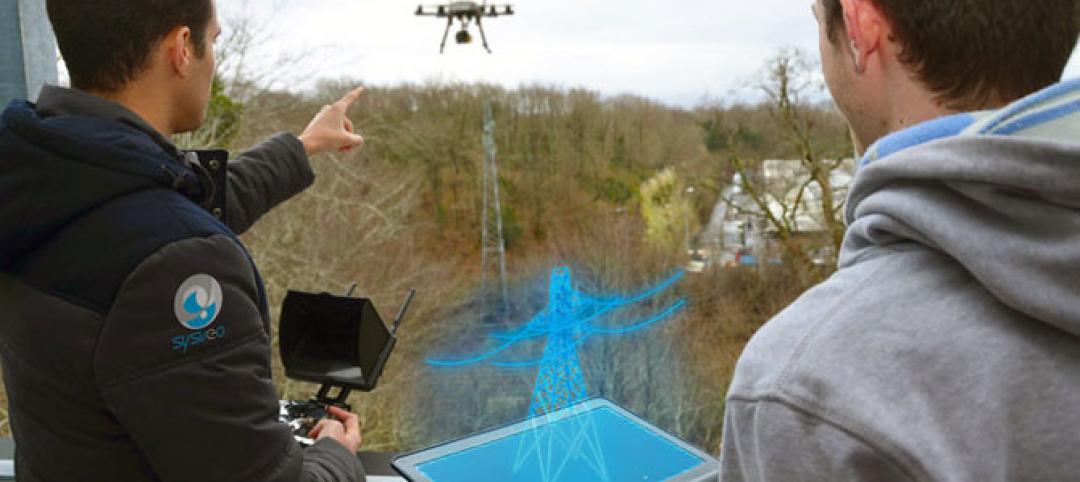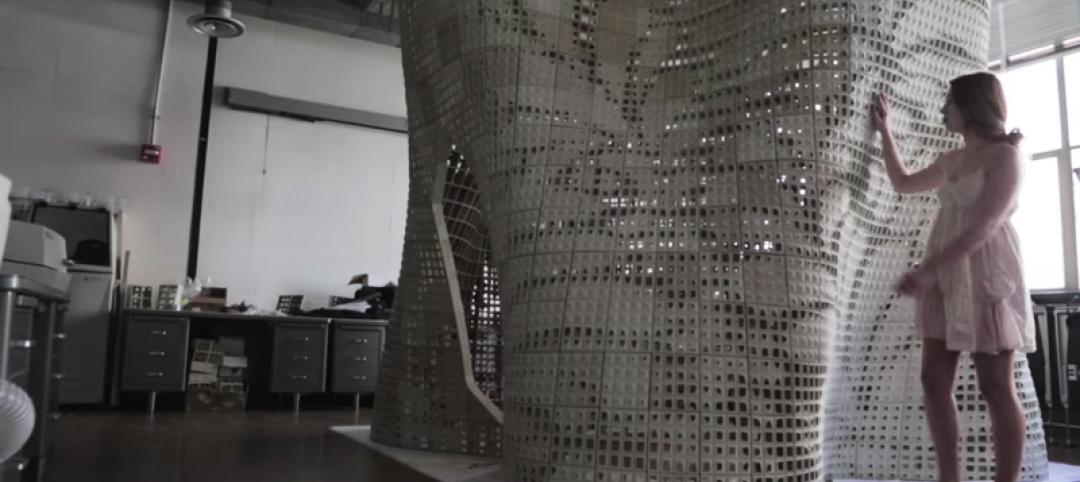Three dimensional holographic visualization technology company Zebra Imaging announced the launch of a 3D Hologram Creator plugin for Autodesk Revit Building Information Modeling (BIM) software users. Now, all Revit users can quickly and easily create designs that can be printed as 3D holographic prints to showcase their architecture, engineering, and construction designs.
The 3D Hologram Creator extends the native file export capabilities of Revit’s software to include OBJ files, the format required for holographic printing. The software will export all selected geometry in a 3D view along with any materials used in the scene, and it fits seamlessly into any AEC professional’s workflow.
 The software in preview. Image courtesy Zebra Imaging
The software in preview. Image courtesy Zebra Imaging
“Holograms are new to the architecture market, but their ability to depict depth and detail in eye-catching ways are exactly what clients want to see,” said Chuck Scullion, Zebra Imaging’s President and CEO, in a release. “Immersing clients into a design will now be as simple as preparing a file for printing. The focus belongs on the design, not the process.”
“Gone are the days of expensive, fragile, and bulky solid models that take weeks to produce,” the company said in a release. “3D holograms provide accurate portrayals of design projects that are ready to pass on to clients. Multiple copies can also be easily printed for close examination.”

Holograms help increase visual awareness of a 3D model, particularly for people who are visually challenged, which ultimately increases the collaboration and understanding of the overall design. The "wow" factor of holograms makes them a powerful tool when bidding for a project.
“Providing Revit users with the ability to create holograms from building models adds a new level of sophistication to design visualization,” said Sasha Crotty, Revit Core Product Manager, Autodesk. “We’re glad that the Revit community will be among the first to gain access to this exciting new presentation and design exploration technology.”
With the 3D Hologram Creator plugin for Revit, users can visualize and create their hologram directly within the Revit application and export their design to Zebra Imaging all in a single afternoon. The hologram will then be created at Zebra Imaging’s print center and shipped out anywhere in the world. Most projects are completed within five to seven business days of receiving the order.
Related Stories
BIM and Information Technology | Apr 29, 2015
Self-piloting drone maps out construction sites in Pennsylvania
The system comes with a real-time portal for immediate access to collected data.
BIM and Information Technology | Apr 27, 2015
The construction industry isn't rushing to hop onto the cloud: study
A new poll finds that nearly half of companies aren't planning to shift to cloud-based software to collaborate any time soon.
BIM and Information Technology | Apr 21, 2015
Software tools shouldn't dictate the AEC process
With over 200 solutions on the market, construction software is one of the most complex and fragmented markets, writes Gensler's Mark Thole.
BIM and Information Technology | Apr 9, 2015
A carboard box by Google can bring virtual reality to architecture
The global search engine giant has launched a new product, Google Cardboard, that easily allows users to experience virtual reality.
BIM and Information Technology | Apr 9, 2015
How one team solved a tricky daylighting problem with BIM/VDC tools, iterative design
SRG Partnership's Scott Mooney describes how Grasshopper, Diva, Rhino, and 3D printing were utilized to optimize a daylighting scheme at Oregon State University's new academic building.
BIM and Information Technology | Apr 3, 2015
French startup develops drone camera that overlays video with 3D images
The new drones can capture video and overlay the shot results with 3D images and augmented reality remotely.
BIM and Information Technology | Mar 23, 2015
Drones for AEC: How every stage of a building project can benefit from drone technology
From photo-mapping to aerial progress videos, SRG Partnership's Dmitriy Molla studies real-world applications for unmanned aerial vehicles.
BIM and Information Technology | Mar 23, 2015
Skanska hosts three-week 'hackathon' to find architect for Seattle tower development
Searching for a nimble, collaborative design firm for its 2&U tower project in Seattle, the construction giant ditches the traditional RFQ/RFP process for a hackathon-inspired competition.
BIM and Information Technology | Mar 16, 2015
Berkeley researchers develop 3D-printable concrete powder
The technique allows teams to create more complex and precisely finished structures, with reduced weight and waste.
High-rise Construction | Mar 16, 2015
NBBJ creates 'shadowless' skyscraper concept for proposed UK development
A team of architects from the London branch of NBBJ used computer algorithms to generate a dual-tower design that maximizes sunlight reflections to eliminate the buildings' shadows.

















