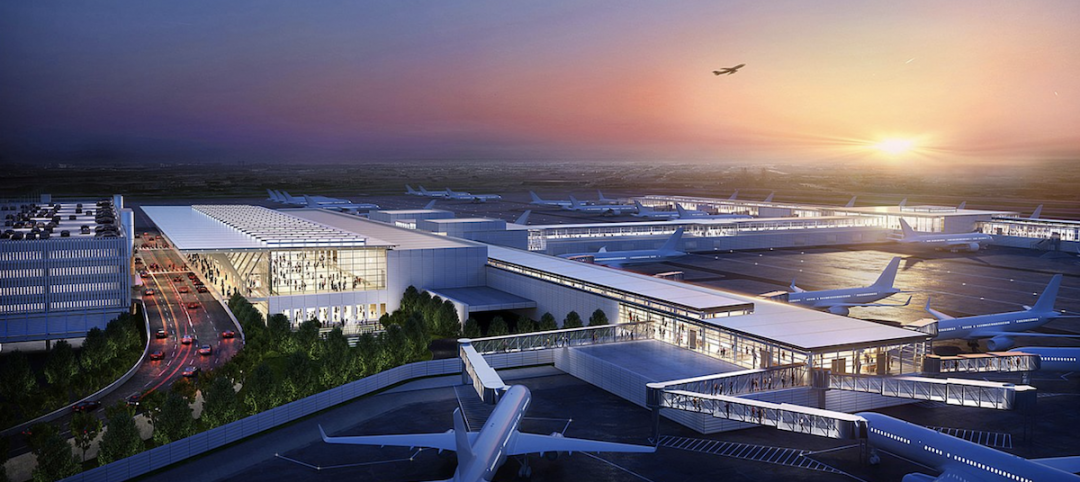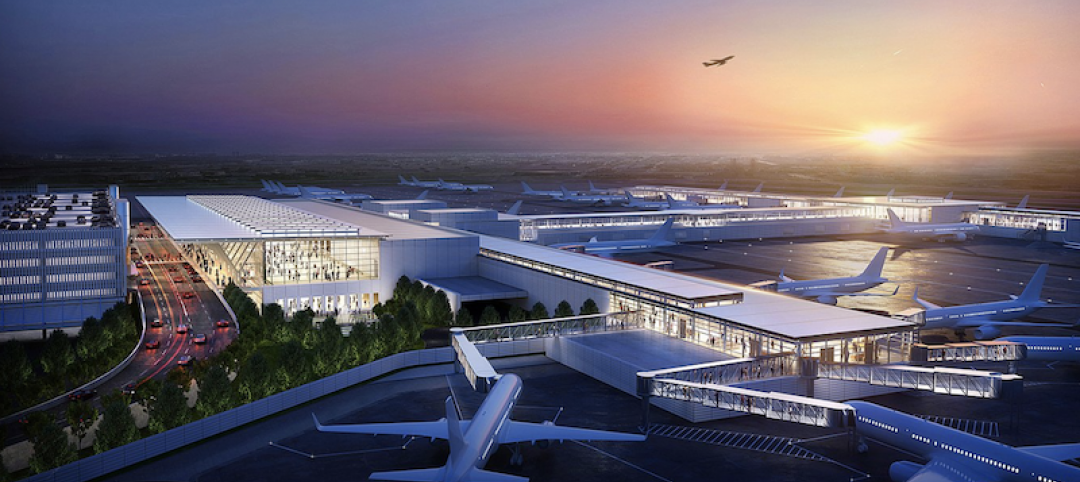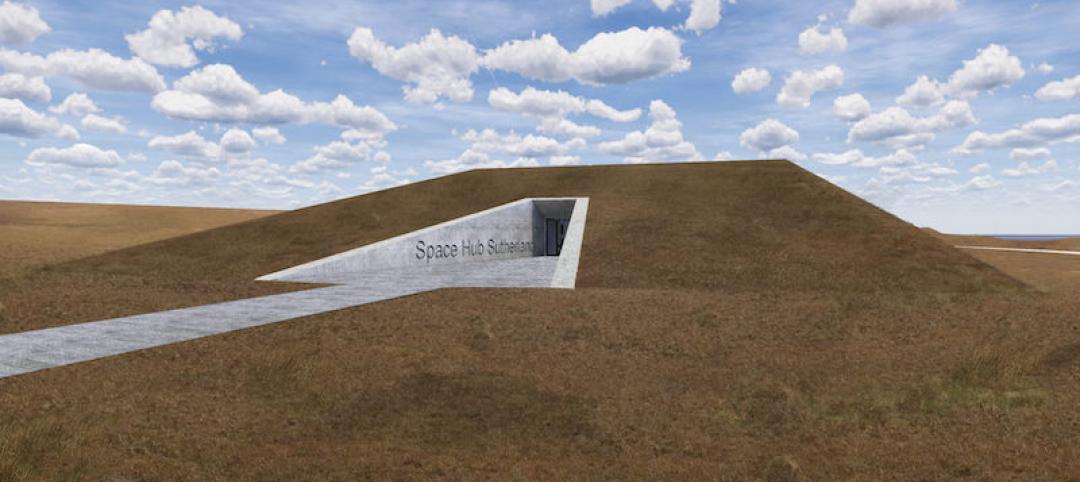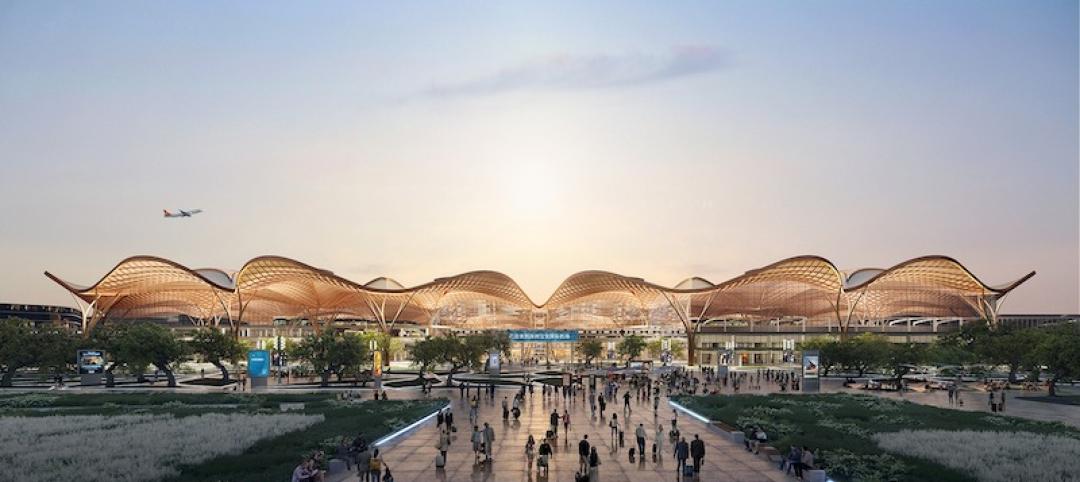ZGF has recently unveiled new renderings of Portland International Airport’s (PDX) main terminal. The project’s design will celebrate the beauty of the Pacific Northwest.
The project will double the existing footprint and create capacity for 35 million passengers by 2045. The new design will invite both passengers and airport employees to “take a walk in the forest.” Interior landscaping, biophilic strategies, and sustainable materials will create moments of “surprise and joy” meant to relieve stress. This forest-like area is referred to as the “seam,” as it will mark the path from the ticket lobby to the public market and security checkpoints.

A wooden roof recalls the state’s history of forest product innovation with regionally and sustainably sourced wood. The curved shape of the roof is penetrated by Y-shaped columns to allow natural variation in daylight reminiscent of sunlight filtering through a forest canopy.
A phasing strategy will ensure that while expanding to the west and creating more space for travelers, PDX will remain fully operational during all stages of construction. The terminal is slated to open in 2025.



Related Stories
Resiliency | Aug 19, 2021
White paper outlines cost-effective flood protection approaches for building owners
A new white paper from Walter P Moore offers an in-depth review of the flood protection process and proven approaches.
Airports | Aug 13, 2021
Kansas City International Airport’s new terminal breaks ground
SOM designed the project.
Airports | Aug 13, 2021
Kansas City International Airport’s new terminal breaks ground
SOM designed the project.
Airports | Jul 26, 2021
NORR designs the UK’s first satellite launch Space Hub
The project will be located in Sutherland, Scotland.
Wood | Jul 16, 2021
The future of mass timber construction, with Swinerton's Timberlab
In this exclusive for HorizonTV, BD+C's John Caulfield sat down with three Timberlab leaders to discuss the launch of the firm and what factors will lead to greater mass timber demand.
Resiliency | Jun 24, 2021
Oceanographer John Englander talks resiliency and buildings [new on HorizonTV]
New on HorizonTV, oceanographer John Englander discusses his latest book, which warns that, regardless of resilience efforts, sea levels will rise by meters in the coming decades. Adaptation, he says, is the key to future building design and construction.
Airports | May 27, 2021
Grimshaw wins competition to design Shenzhen Airport East Integrated Transport Hub
The competition sought to find a design that created an integrated intermodal transport hub that could act as a new urban gateway.
Digital Twin | May 24, 2021
Digital twin’s value propositions for the built environment, explained
Ernst & Young’s white paper makes its cases for the technology’s myriad benefits.
Multifamily Housing | Mar 28, 2021
Smart home technology 101 for multifamily housing communities
Bulk-services Wi-Fi leads to better connectivity, products, and services to help multifamily developers create greater value for residents–and their own bottom line.
Market Data | Feb 24, 2021
2021 won’t be a growth year for construction spending, says latest JLL forecast
Predicts second-half improvement toward normalization next year.








![Oceanographer John Englander talks resiliency and buildings [new on HorizonTV] Oceanographer John Englander talks resiliency and buildings [new on HorizonTV]](/sites/default/files/styles/list_big/public/Oceanographer%20John%20Englander%20Talks%20Resiliency%20and%20Buildings%20YT%20new_0.jpg?itok=enJ1TWJ8)








