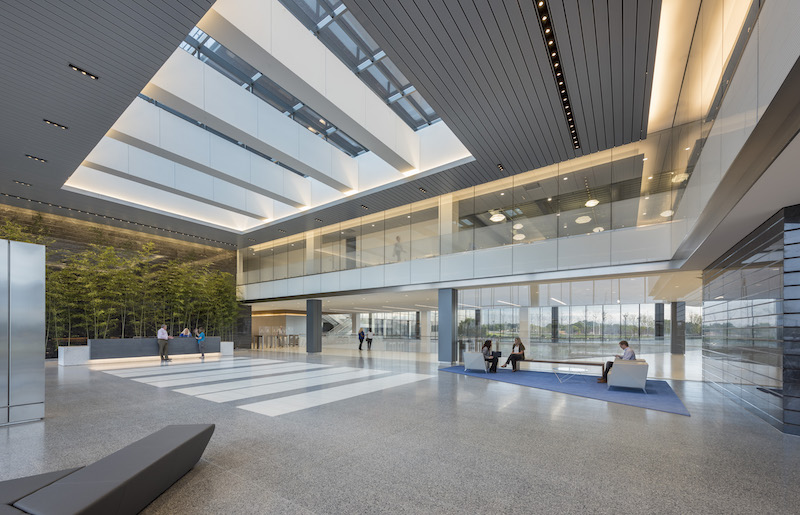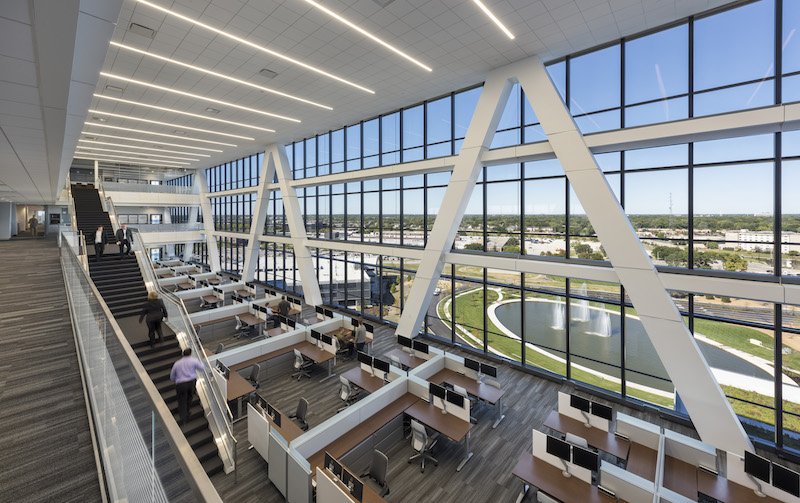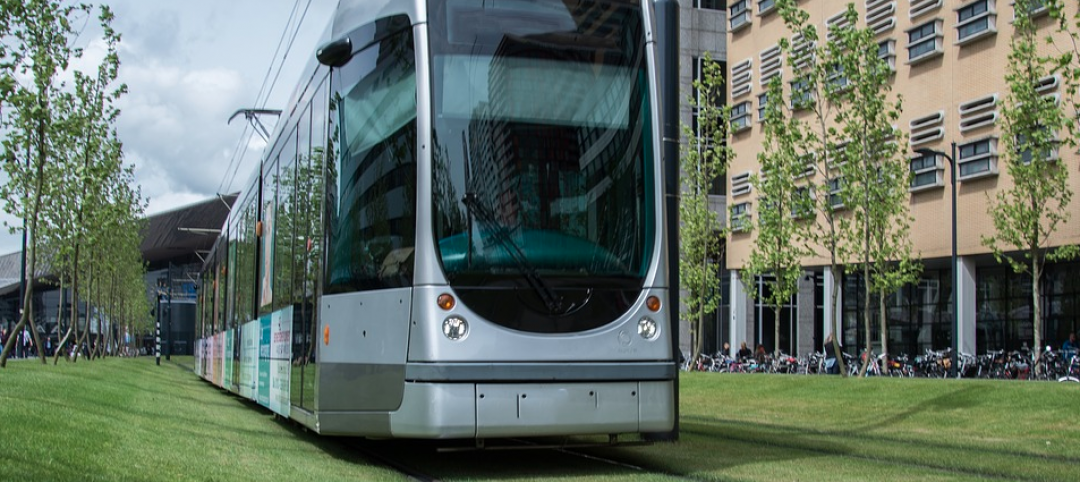Spanning 783,800 sf across its 11 stories, Zurich’s new North American headquarters in Schaumburg, Ill., houses almost 3,000 employees and contractors in a “stacked bars” office complex. Designed by Goettsch Partners, with Clayco as the developer and design-builder, the LEED Platinum-certified building breaks free from the typical center-core suburban office form with a trio of rectangular boxes that are offset and stacked. The top bar is 500 feet long, spans 180 feet between the bottom two bars, and cantilevers out 60 feet to the east, directly on axis with downtown Chicago, 28 miles to the southeast.
The HQ’s unusual arrangement offers numerous benefits, including optimal views of the surrounding landscape, improved solar orientation for amenities, and programmatic flexibility for Zurich. It also creates multiple spaces and amenities to encourage collaboration and wellness among employees, including green roofs, outdoor terraces, and a system of walking trails.
The project’s interior designer and workplace strategist, CannonDesign, led an extensive workplace pilot program and employee survey project (1,300 responses were recorded) to optimize the design scheme. More than 150 employees spent three weeks testing four uniquely configured office neighborhoods, each with different styles of desks, chairs, enclaves, conference rooms, and informal meeting spaces. The final design, which incorporates adjustable sit/stand desks, a variety of formal and informal meeting spaces, and decentralized break areas, was selected based on performance and feedback, including increased interaction among teams, decreased waiting times, and more flexibility.
Also on the Building Team: JLL (client’s rep.), WSP/Halvorson and Partners (SE), V3 Companies (CE), Thornton Tomasetti (sustainability consultant), and Hoerr Schaudt Landscape Architects.
 ©James Steinkamp Photography
©James Steinkamp Photography
 ©James Steinkamp Photography
©James Steinkamp Photography
Related Stories
Office Buildings | Jul 17, 2018
Transwestern report: Office buildings near transit earn 65% higher lease rates
Analysis of 15 major metros shows the average rent in central business districts was $43.48/sf for transit-accessible buildings versus $26.01/sf for car-dependent buildings.
Office Buildings | Jun 18, 2018
Cube-shaped AmorePacific headquarters building completes construction in Seoul
The David Chipperfield Architects-designed project began in 2010.
Office Buildings | Jun 15, 2018
Portland’s newest office buildings put nature on center stage
Hacker Architects designed the space for Portland’s Frontside District.
Sustainability | Jun 13, 2018
Largest Passive House office building in the U.S. will be built in Chicago’s West Loop
Solomon Cordwell Buenz is designing the building.
Office Buildings | Jun 11, 2018
Online travel company moves to the 66th floor of the Empire State Building
The new headquarters includes almost 20,000 sf of additional space.
Office Buildings | Jun 6, 2018
Final Cut: Jupiter Entertainment’s new production studio in New York combines office and editing spaces
The project team completed this full-floor renovation in four months.
Office Buildings | May 31, 2018
EarthCam Headquarters features a 25-foot-tall video portal entrance
Watch a time-lapse of the HQ being built from groundbreaking to grand opening.
| May 30, 2018
Accelerate Live! talk: T3 mass timber office buildings
In this 15-minute talk at BD+C’s Accelerate Live! conference (May 10, 2018, Chicago), architect and mass timber design expert Steve Cavanaugh tells the story behind the nation’s newest—and largest—mass timber building: T3 in Minneapolis.
| May 24, 2018
Accelerate Live! talk: Security and the built environment: Insights from an embassy designer
In this 15-minute talk at BD+C’s Accelerate Live! conference (May 10, 2018, Chicago), embassy designer Tom Jacobs explores ways that provide the needed protection while keeping intact the representational and inspirational qualities of a design.
Office Buildings | May 22, 2018
AAA headquarters embodies a road trip atmosphere
HGA designed the space.














