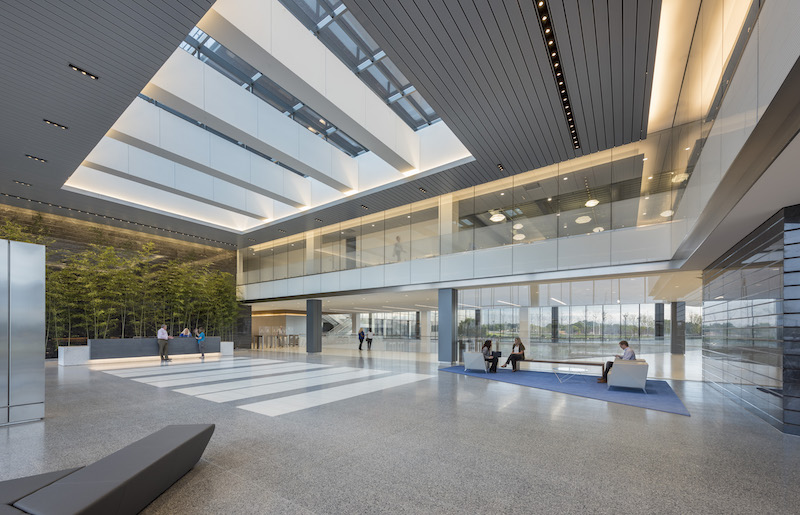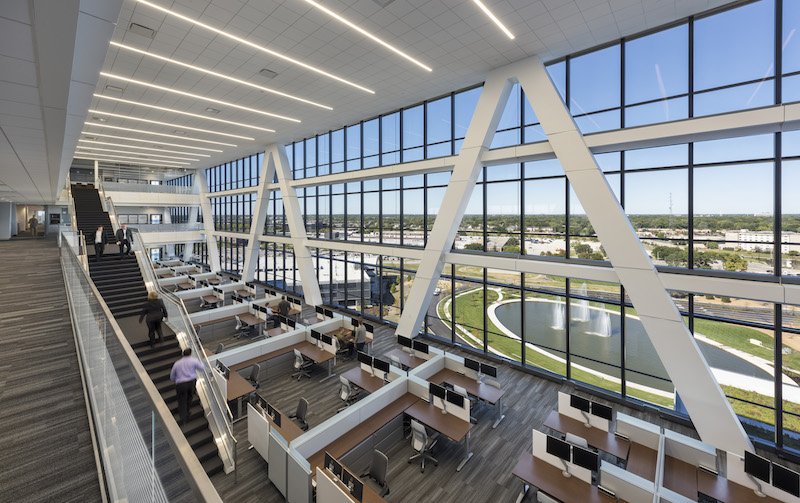Spanning 783,800 sf across its 11 stories, Zurich’s new North American headquarters in Schaumburg, Ill., houses almost 3,000 employees and contractors in a “stacked bars” office complex. Designed by Goettsch Partners, with Clayco as the developer and design-builder, the LEED Platinum-certified building breaks free from the typical center-core suburban office form with a trio of rectangular boxes that are offset and stacked. The top bar is 500 feet long, spans 180 feet between the bottom two bars, and cantilevers out 60 feet to the east, directly on axis with downtown Chicago, 28 miles to the southeast.
The HQ’s unusual arrangement offers numerous benefits, including optimal views of the surrounding landscape, improved solar orientation for amenities, and programmatic flexibility for Zurich. It also creates multiple spaces and amenities to encourage collaboration and wellness among employees, including green roofs, outdoor terraces, and a system of walking trails.
The project’s interior designer and workplace strategist, CannonDesign, led an extensive workplace pilot program and employee survey project (1,300 responses were recorded) to optimize the design scheme. More than 150 employees spent three weeks testing four uniquely configured office neighborhoods, each with different styles of desks, chairs, enclaves, conference rooms, and informal meeting spaces. The final design, which incorporates adjustable sit/stand desks, a variety of formal and informal meeting spaces, and decentralized break areas, was selected based on performance and feedback, including increased interaction among teams, decreased waiting times, and more flexibility.
Also on the Building Team: JLL (client’s rep.), WSP/Halvorson and Partners (SE), V3 Companies (CE), Thornton Tomasetti (sustainability consultant), and Hoerr Schaudt Landscape Architects.
 ©James Steinkamp Photography
©James Steinkamp Photography
 ©James Steinkamp Photography
©James Steinkamp Photography
Related Stories
Office Buildings | May 22, 2018
Where fun follows function: New study reemphasizes the value of play in the workplace
Perkins Eastman recommends personalization, access and “linkages,” and variety as design criteria.
Office Buildings | Apr 25, 2018
Cardiff is home to the new BBC Cymru Wales headquarters
Foster + Partners designed the building.
Office Buildings | Apr 23, 2018
Activity-based design takes precedence in new office projects
The latest report by Ted Moudis Associates also finds more space being allocated for amenities and wellness.
Office Buildings | Apr 19, 2018
From fitness to bowling alleys: How commercial office buildings are differentiating themselves through amenities
Here are five ways that amenities can help developers and building owners attract and secure tenants by appealing to their inhabitants.
Office Buildings | Mar 21, 2018
Yeti’s new global headquarters evokes the outdoors
Gensler designed the new HQ.
Office Buildings | Mar 19, 2018
A cost guide to office fit-outs provides comparisons for 59 markets
The new JLL report also finds landlords offering more generous tenant improvement allowances.
Movers+Shapers | Mar 19, 2018
Movers + Shapers: Tech takeover
From Chicago to Charlotte, the tech boom is transforming urban real estate markets and redefining workplace design.
Office Buildings | Mar 19, 2018
The new office has roots in retail
How retail’s focus on brand authenticity, heritage and education are transforming workplace design.
Office Buildings | Mar 13, 2018
Using workplace data to create connected communities
Workplace data is being put to use by corporate service groups to provide a better employee experience and empower the businesses that are their customers.
Office Buildings | Mar 12, 2018
Sound advice on workplace design
Thoughtful design, paired with a change management program to educate staff, can both enhance connectivity and minimize distractions.

















