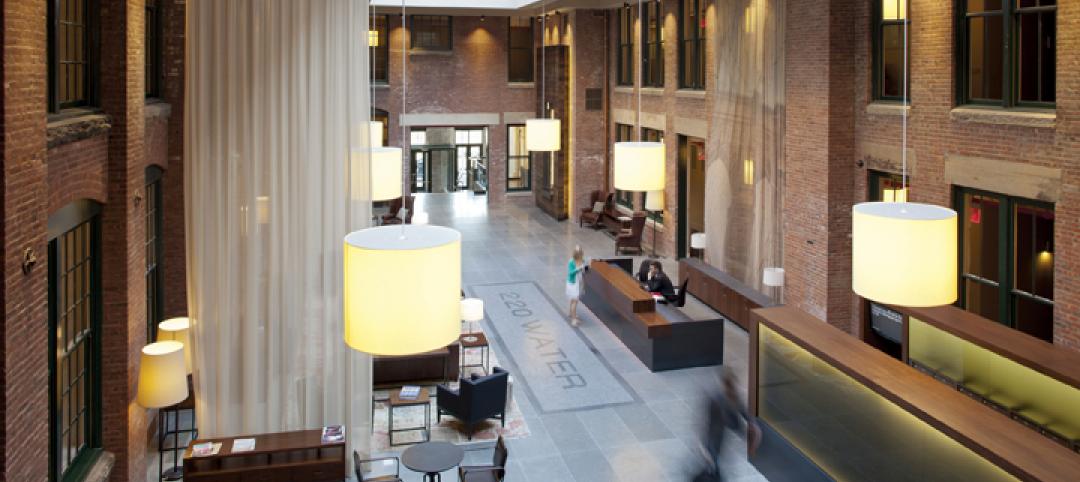An existing apartment building on the corner of Fountain and North Harper Avenue in West Hollywood will be replaced by a new 17-unit, 23,000-sf condominium complex designed by SPF:architects.
The complex, named Harper17, was designed so all but three of the 17 apartments will be corner units. A raised “front yard” was created by taking half of the structure and setting it back by 30 feet. A second courtyard is located in the center of the building. Additional private rooftop terraces will be included with each top floor unit. Individual decks and patios are included with the remaining units to ensure all residents have a strong connection to nature.
 Rendering courtesy of SPF:a.
Rendering courtesy of SPF:a.
In an effort to enhance the first floor units and make them feel more like single-family homes, they have been isolated and provided with dedicated above-ground parking. Parking for the rest of the units will be distributed across the subterranean level.
See Also: Multifamily market remains healthy – Can it be sustained?
Harper17’s exterior will be dominated by bronze perforated aluminum geometrically arranged against smooth white cement board panels. “The panel system gives the building a strong style profile, but ultimately its most important function is programmatic,” says Zoltan E. Pali, FAIA, SPF:a’s Founder and Design Principal. “The precise way we patterned the aluminum and cement panels defines and separates the individual living spaces, resulting in a feel that’s more like a home amidst a community and less like the ubiquitous and repetitious apartment or condo compound.”
Construction is expected to begin on Harper17 in spring 2019.
 Rendering courtesy of SPF:a.
Rendering courtesy of SPF:a.
 Rendering courtesy of SPF:a.
Rendering courtesy of SPF:a.
 Rendering courtesy of SPF:a.
Rendering courtesy of SPF:a.
 Rendering courtesy of SPF:a.
Rendering courtesy of SPF:a.
Related Stories
| Feb 5, 2013
8 eye-popping wood building projects
From 100-foot roof spans to novel reclaimed wood installations, the winners of the 2013 National Wood Design Awards push the envelope in wood design.
| Jan 31, 2013
Map of U.S. illustrates planning times for commercial construction
Stephen Oliner, a UCLA professor doing research for the Federal Reserve Board, has made the first-ever estimate of planning times for commercial construction across the United States.
| Jan 31, 2013
More severe wind storms should prompt nationwide reexamination of building codes, says insurance expert
The increased number and severity of storms with high winds nationally should prompt a reexamination of building codes in every community, says Mory Katz, vice president, Verisk Insurance Solutions Commercial Property, Jersey City, N.J.
| Jan 29, 2013
Trinitas and Harrison Street Break Ground Near University of Kentucky
The 699-bed Collegiate on Angliana, with an anticipated opening date of August 2013, will serve students attending the University of Kentucky (UK).
| Jan 23, 2013
Music-Inspired Apartment Complex Completed in Tampa's Tempo District
Named in honor of jazz artist Ella Fitzgerald, Ella at Encore is the first building to rise from plans to develop a mixed-use, mixed-income urban village in the community.
| Dec 6, 2012
Suffolk Construction awarded Phase Two of Boston’s Old Colony redevelopment project
Project team breaks ground on South Boston public housing project designed for energy efficiency.
| Nov 13, 2012
2012 LEED for Homes Award recipients announced
USGBC recognizes excellence in the green residential building community at its Greenbuild Conference & Expo in San Francisco
| Nov 11, 2012
Greenbuild 2012 Report: Multifamily
Sustainably designed apartments are apples of developers’ eyes
| Oct 5, 2012
2012 Reconstruction Award Silver Winner: 220 Water Street, Brooklyn, N.Y.
The recent rehabilitation of 220 Water Street transforms it from a vacant manufacturing facility to a 134-unit luxury apartment building in Brooklyn’s DUMBO neighborhood.
| Aug 1, 2012
C.W. Driver forms Driver URBAN
Driver URBAN specializes in the construction of multi-family apartments, mixed-use developments, affordable housing, student and senior housing, and hospitality projects.















