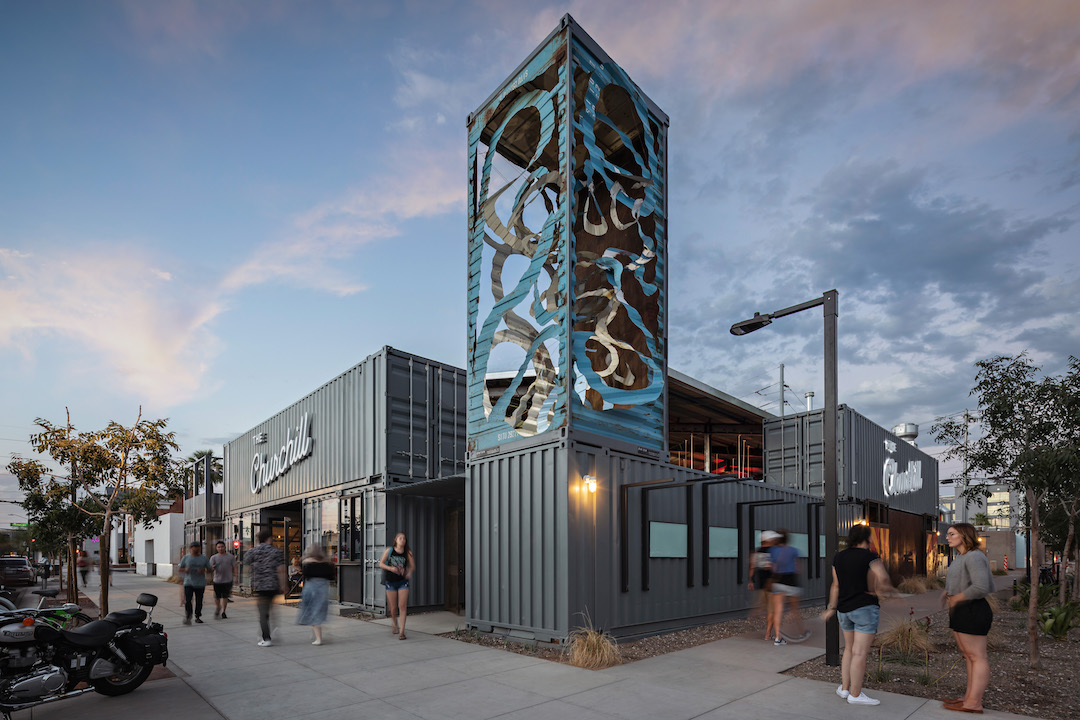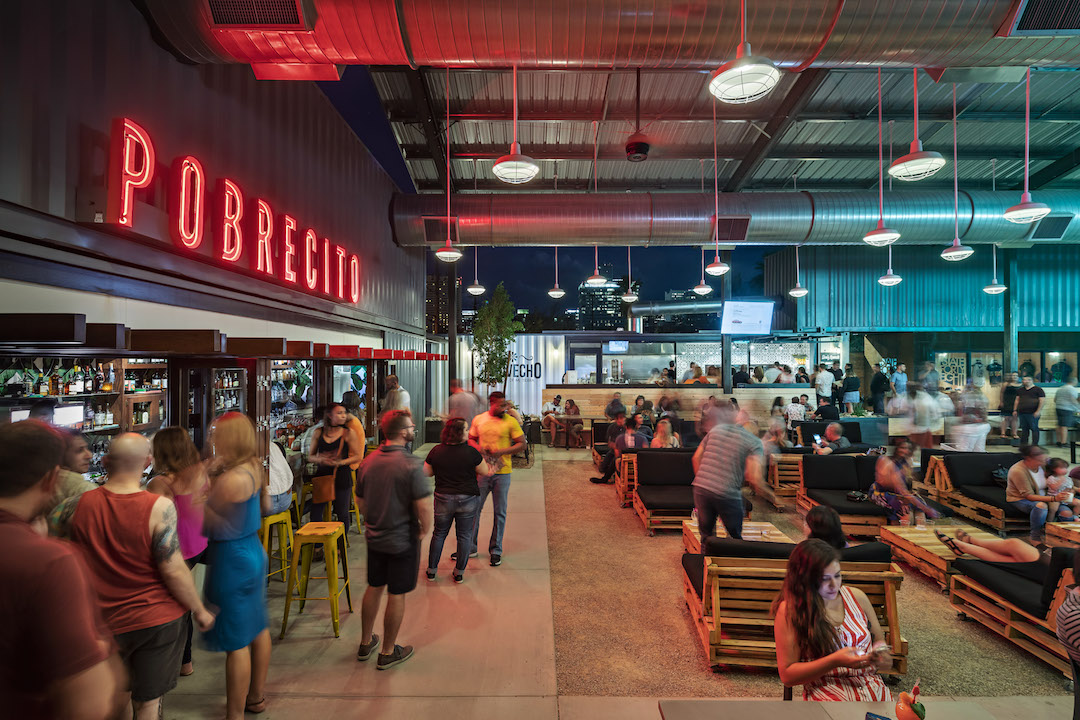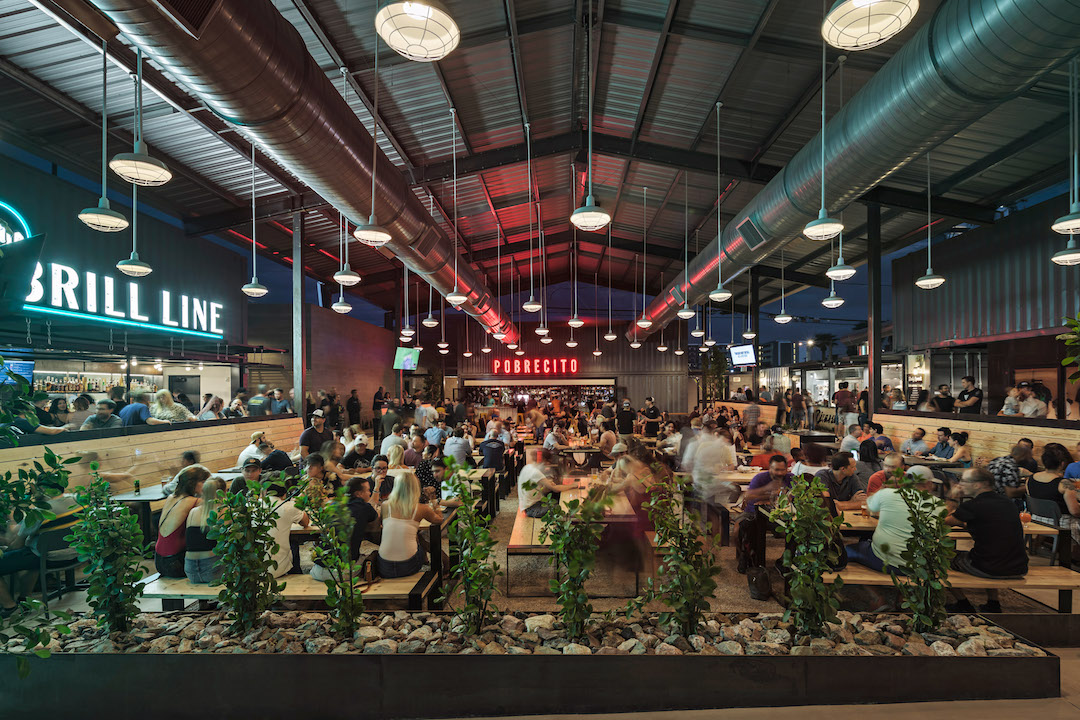September 1 marked the opening of downtown Phoenix’s newest restaurant and retail marketplace—and its latest commercial construction project to utilize decommissioned shipping containers as its primarily building form. The Churchill is a 14,000-sf urban infill development that caters to small Arizona-based businesses.
The development is the latest in a neighborhood to be constructed entirely from shipping containers, and the third shipping container project delivered by Phoenix-based design-build firm Local Studio.
The Churchill, located at 901 N. 1st Street, is comprised of 19 containers. Each maintains its original doors and wood floors, and parts of the containers were used to build the upstairs deck. The center courtyard is covered and cooled with evaporative coolers and large fans. Handcrafted tables and seats maintain the theme and were constructed with refurbished wood shipping pallets.

Photo courtesy Local Studio
“We saw The Churchill as an opportunity for placemaking in our own neighborhood,” said Local Studio Founder Brian Stark. “It’s an unexpected place that will bring people together to meet, eat, shop, and share experiences—and we wanted the structure itself to reflect that sense of community.”
The centerpiece of the development is 30-foot-tall steel container sculpture created by Phoenix artist Pete Deise. The container is propped up vertically on the southwest corner of the complex and features a paper-cutout aesthetic to expose the interior of the box.
Stark says container-based construction is not just about aesthetics. He says the steel corrugated boxes are more durable than common building materials, and structures made with containers can be erected in half the time.
“Using shipping containers is more than a trend—it’s been popular in Europe for decades,” said Stark. “These projects are built quickly, sustainably, and bring an authenticity to a neighborhood. Other cities are looking to Phoenix as a model for how to adapt their building codes to attract container projects.”

Photo courtesy Local Studio

Photo courtesy Local Studio
Related Stories
Giants 400 | Sep 12, 2023
Top 75 Retail Sector Engineering and Engineering Architecture (EA) Firms for 2023
Kimley-Horn, Henderson Engineers, Jacobs, and EXP head BD+C's ranking of the nation's largest retail building engineering and engineering/architecture (EA) firms for 2023, as reported in the 2023 Giants 400 Report. Note: This ranking factors revenue for all retail buildings work, including big box stores, cineplexes, entertainment centers, malls, restaurants, strip centers, and theme parks.
Giants 400 | Sep 12, 2023
Top 80 Retail Sector Contractors and Construction Management Firms for 2023
Whiting-Turner, ARCO Construction, Swinerton, and PCL top BD+C's ranking of the nation's largest retail building contractors and construction management (CM) firms for 2023, as reported in the 2023 Giants 400 Report. Note: This ranking factors revenue for all retail buildings work, including big box stores, cineplexes, entertainment centers, malls, restaurants, strip centers, and theme parks.
Giants 400 | Sep 11, 2023
Top 140 Retail Sector Architecture and Architecture Engineering (AE) Firms for 2023
Gensler, Arcadis, Core States Group, WD Partners, and NORR top BD+C's ranking of the nation's largest retail sector architecture and architecture engineering (AE) firms for 2023, as reported in the 2023 Giants 400 Report. Note: This ranking factors revenue for all retail buildings work, including big box stores, cineplexes, entertainment centers, malls, restaurants, strip centers, and theme parks.
Adaptive Reuse | Aug 31, 2023
Small town takes over big box
GBBN associate Claire Shafer, AIA, breaks down the firm's recreational adaptive reuse project for a small Indiana town.
Giants 400 | Aug 22, 2023
Top 115 Architecture Engineering Firms for 2023
Stantec, HDR, Page, HOK, and Arcadis North America top the rankings of the nation's largest architecture engineering (AE) firms for nonresidential building and multifamily housing work, as reported in Building Design+Construction's 2023 Giants 400 Report.
Giants 400 | Aug 22, 2023
2023 Giants 400 Report: Ranking the nation's largest architecture, engineering, and construction firms
A record 552 AEC firms submitted data for BD+C's 2023 Giants 400 Report. The final report includes 137 rankings across 25 building sectors and specialty categories.
Giants 400 | Aug 22, 2023
Top 175 Architecture Firms for 2023
Gensler, HKS, Perkins&Will, Corgan, and Perkins Eastman top the rankings of the nation's largest architecture firms for nonresidential building and multifamily housing work, as reported in Building Design+Construction's 2023 Giants 400 Report.
Shopping Centers | Aug 22, 2023
The mall of the future
There are three critical aspects of mall design that, through evolution, have proven to be instrumental in the staying power of a retail destination: parking, planning, and customer experience. This are crucial to the mall of the future.
Adaptive Reuse | Aug 17, 2023
How to design for adaptive reuse: Don’t reinvent the wheel
Gresham Smith demonstrates the opportunities of adaptive reuse, specifically reusing empty big-box retail and malls, many of which sit unused or underutilized across the country.
Sponsored | | Aug 15, 2023
The Data Benefits of Retail Keyless Entry
SALTO’s wireless access control system provides valuable data analytics for retail establishments

















