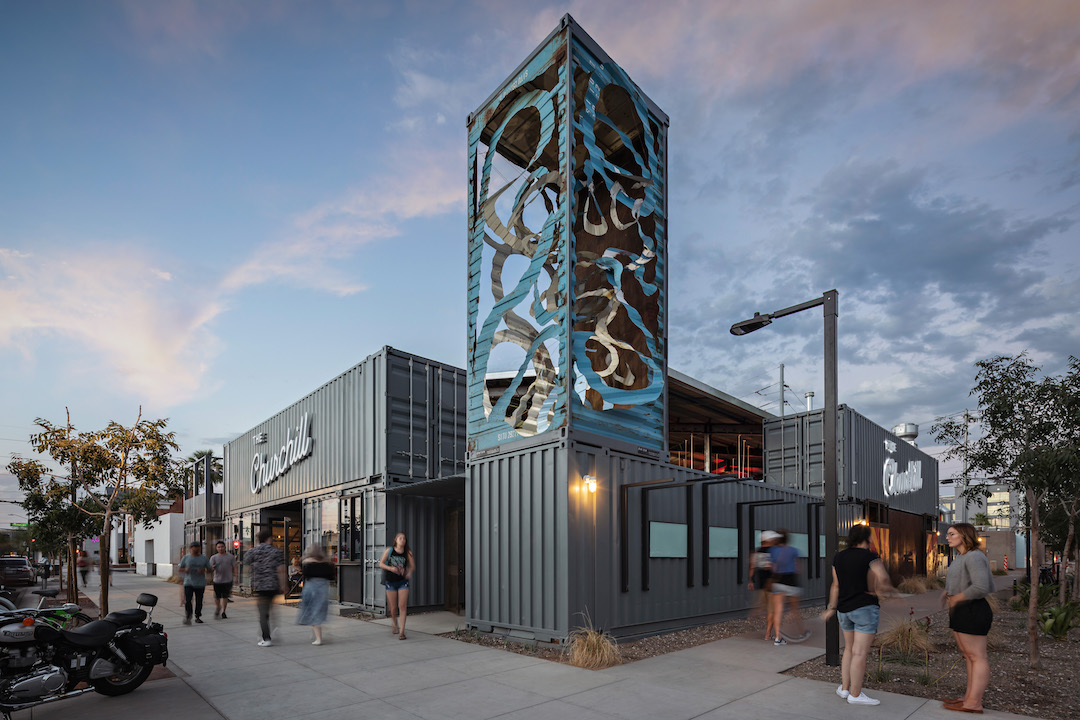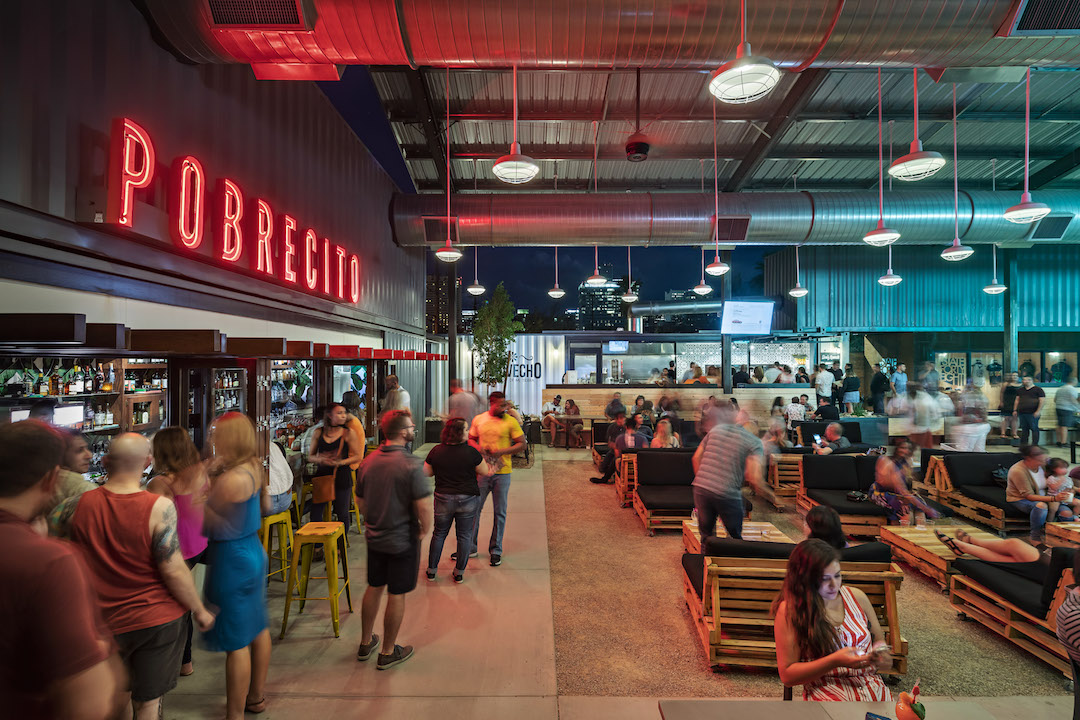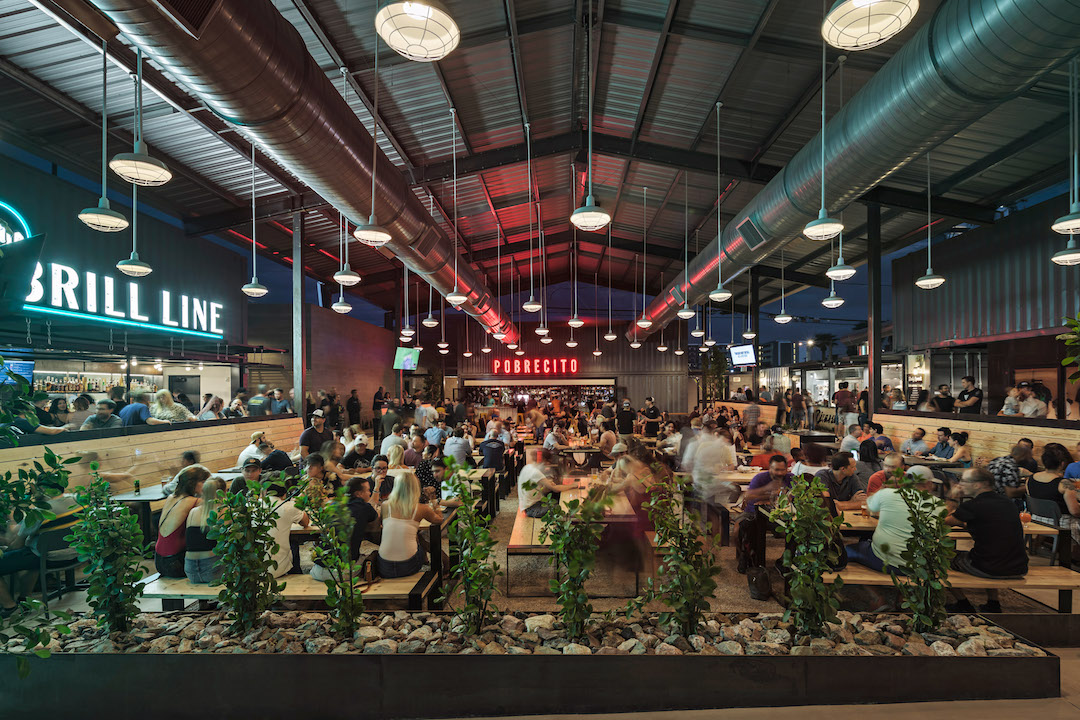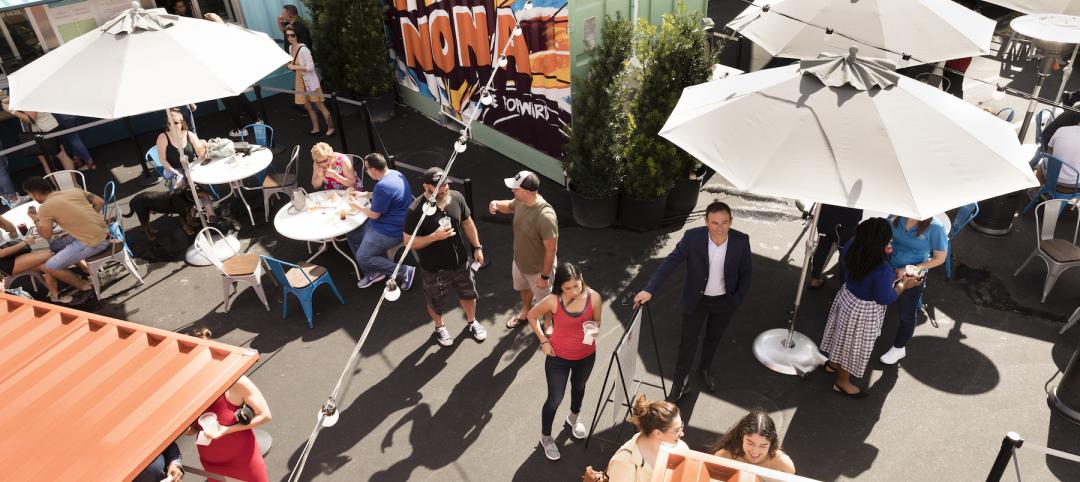September 1 marked the opening of downtown Phoenix’s newest restaurant and retail marketplace—and its latest commercial construction project to utilize decommissioned shipping containers as its primarily building form. The Churchill is a 14,000-sf urban infill development that caters to small Arizona-based businesses.
The development is the latest in a neighborhood to be constructed entirely from shipping containers, and the third shipping container project delivered by Phoenix-based design-build firm Local Studio.
The Churchill, located at 901 N. 1st Street, is comprised of 19 containers. Each maintains its original doors and wood floors, and parts of the containers were used to build the upstairs deck. The center courtyard is covered and cooled with evaporative coolers and large fans. Handcrafted tables and seats maintain the theme and were constructed with refurbished wood shipping pallets.

Photo courtesy Local Studio
“We saw The Churchill as an opportunity for placemaking in our own neighborhood,” said Local Studio Founder Brian Stark. “It’s an unexpected place that will bring people together to meet, eat, shop, and share experiences—and we wanted the structure itself to reflect that sense of community.”
The centerpiece of the development is 30-foot-tall steel container sculpture created by Phoenix artist Pete Deise. The container is propped up vertically on the southwest corner of the complex and features a paper-cutout aesthetic to expose the interior of the box.
Stark says container-based construction is not just about aesthetics. He says the steel corrugated boxes are more durable than common building materials, and structures made with containers can be erected in half the time.
“Using shipping containers is more than a trend—it’s been popular in Europe for decades,” said Stark. “These projects are built quickly, sustainably, and bring an authenticity to a neighborhood. Other cities are looking to Phoenix as a model for how to adapt their building codes to attract container projects.”

Photo courtesy Local Studio

Photo courtesy Local Studio
Related Stories
Sponsored | BD+C University Course | May 3, 2022
For glass openings, how big is too big?
Advances in glazing materials and glass building systems offer a seemingly unlimited horizon for not only glass performance, but also for the size and extent of these light, transparent forms. Both for enclosures and for indoor environments, novel products and assemblies allow for more glass and less opaque structure—often in places that previously limited their use.
Retail Centers | Apr 28, 2022
Cannabis dispensary Beyond-Hello debuts ‘glass-box’ design for Culver City facility
Los Angeles’ Culver City will open its first cannabis dispensary with Beyond/Hello.
Mixed-Use | Apr 22, 2022
San Francisco replaces a waterfront parking lot with a new neighborhood
A parking lot on San Francisco’s waterfront is transforming into Mission Rock—a new neighborhood featuring rental units, offices, parks, open spaces, retail, and parking.
Market Data | Apr 14, 2022
FMI 2022 construction spending forecast: 7% growth despite economic turmoil
Growth will be offset by inflation, supply chain snarls, a shortage of workers, project delays, and economic turmoil caused by international events such as the Russia-Ukraine war.
Projects | Mar 22, 2022
Fast-growing Austin adds a $3 billion community
The nation’s fastest-growing large metro area is getting even bigger, with the addition of a $3 billion, 66-acre community.
Projects | Mar 22, 2022
AREA15 to open second location in Orlando, Florida
AREA15, an immersive and experiential art, entertainment, dining and retail center, recently announced that it will open its second location in Orlando, Florida, in 2024.
Projects | Mar 18, 2022
Former department store transformed into 1 million sf mixed-use complex
Sibley Square, a giant mixed-use complex project that transformed a nearly derelict former department store was recently completed in Rochester, N.Y.
Projects | Mar 2, 2022
Manufacturing plant gets second life as a mixed-use development
Wire Park, a mixed-use development being built near Athens, Ga., will feature 130 residential units plus 225,000 square feet of commercial, office, and retail space. About an hour east of downtown Atlanta, the 66-acre development also will boast expansive public greenspace.
Urban Planning | Feb 11, 2022
6 ways to breathe life into mixed-use spaces
To activate mixed-use spaces and realize their fullest potential, project teams should aim to create a sense of community and pay homage to the local history.
Retail Centers | Jan 31, 2022
Amazon Style: Amazon’s latest innovative physical shopping experience
In January, Amazon unveiled plans to build a physical fashion store concept, dubbed Amazon Style, in Los Angeles. The e-commerce giant says the store will offer “together the best of shopping on Amazon–great prices, selection, and convenience–with an all new shopping experience built to inspire.”

















