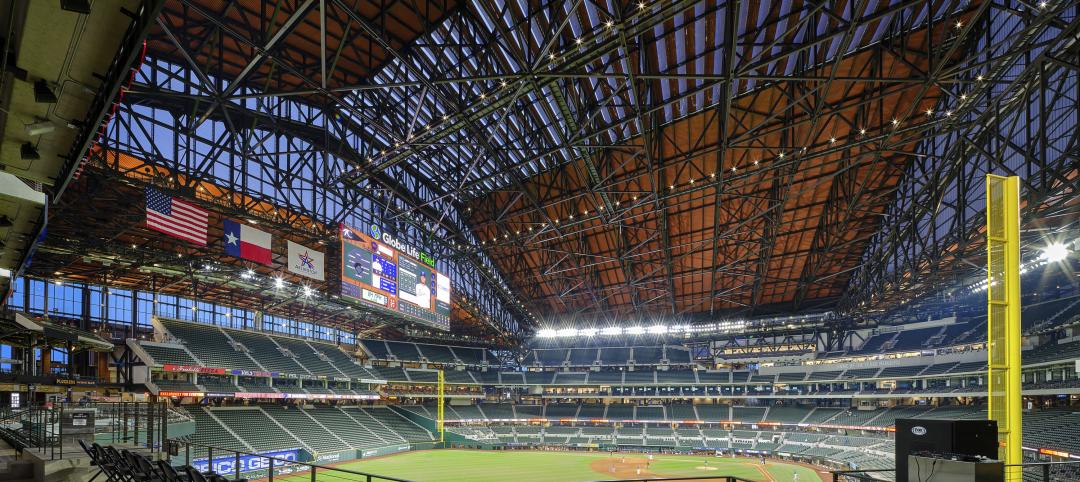Built on a leftover 9,000-sf berm space that was created when the City of Portland built the new one-way Couch Street couplet, Sideyard is a 20,000-sf mass timber building designed for the working-class that connects to public transportation with exclusive pedestrian and bicycle access. The ground floor is designed to be activated by storefront along Third Avenue with workspace above.
The wedge-shaped building features a new CLT structural system with open ground level commuter oriented retail environments geared toward guests and tenants. A ground floor bike bar and pedestrian friendly plaza are extended from the city sidewalk while the upper level workspace is wrapped in brick masonry. A new civic-oriented pedestrian stair is integrated coming down from the Burnside Bridge level to Third Avenue
The building acts as an anchor for the Burnside Bridge and a gateway to the Portland Eastside community and the development strengthens the connection between the Eastside community and the westside downtown core. Additionally, the development team has leased a small space under the bridge adjacent to Sideyard for food carts, extending the Third Avenue ground level retail experience into previously unused urban spaces.




Related Stories
Contractors | Mar 28, 2022
Amid supply chain woes, building teams employ extreme procurement measures
Project teams are looking to eliminate much of the guesswork around product availability and price inflation by employing early bulk-purchasing measures for entire building projects.
Office Buildings | Feb 23, 2022
The Beam on Farmer, Arizona’s first mass timber, multi-story office building tops out
The Beam on Farmer, Arizona’s first mass timber, multi-story office building, topped out on Feb. 10, 2022.
Wood | Feb 18, 2022
$2 million mass timber design competition: Building to Net-Zero Carbon (entries due March 30!)
To promote construction of tall mass timber buildings in the U.S., the Softwood Lumber Board (SLB) and USDA Forest Service (USDA) have joined forces on a competition to showcase mass timber’s application, commercial viability, and role as a natural climate solution.
Sponsored | BD+C University Course | Oct 15, 2021
7 game-changing trends in structural engineering
Here are seven key areas where innovation in structural engineering is driving evolution.
| Oct 14, 2021
The future of mass timber construction, with Swinerton's Timberlab
In this exclusive for HorizonTV, BD+C's John Caulfield sat down with three Timberlab leaders to discuss the launch of the firm and what factors will lead to greater mass timber demand.
Wood | Jul 16, 2021
The future of mass timber construction, with Swinerton's Timberlab
In this exclusive for HorizonTV, BD+C's John Caulfield sat down with three Timberlab leaders to discuss the launch of the firm and what factors will lead to greater mass timber demand.
Wood | Jun 10, 2021
Three AEC firms launch a mass timber product for quicker school construction
TimberQuest brand seeks to avoid overinvestment in production that has plagued other CLT providers.
Wood | May 14, 2021
What's next for mass timber design?
An architect who has worked on some of the nation's largest and most significant mass timber construction projects shares his thoughts on the latest design trends and innovations in mass timber.
Sponsored | Wood | Nov 12, 2020
Engineered Wood Gets an Easy A
A Washington school district creatively leveraged the aesthetic and acoustic benefits of engineered wood products in their newly constructed school.
Wood | Oct 19, 2020
Valle Wood is Norway’s largest commercial building made of solid timber
Lund+Slaatto designed the building.

















