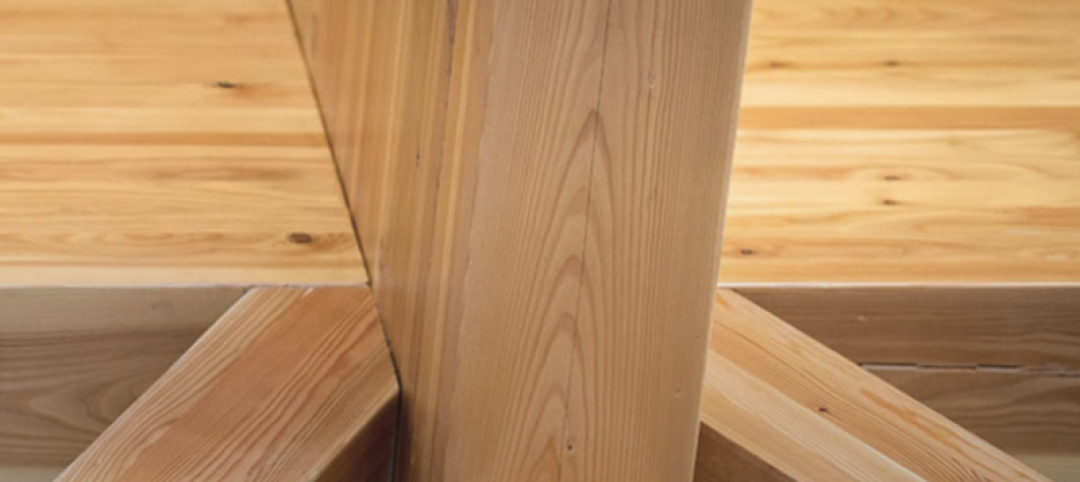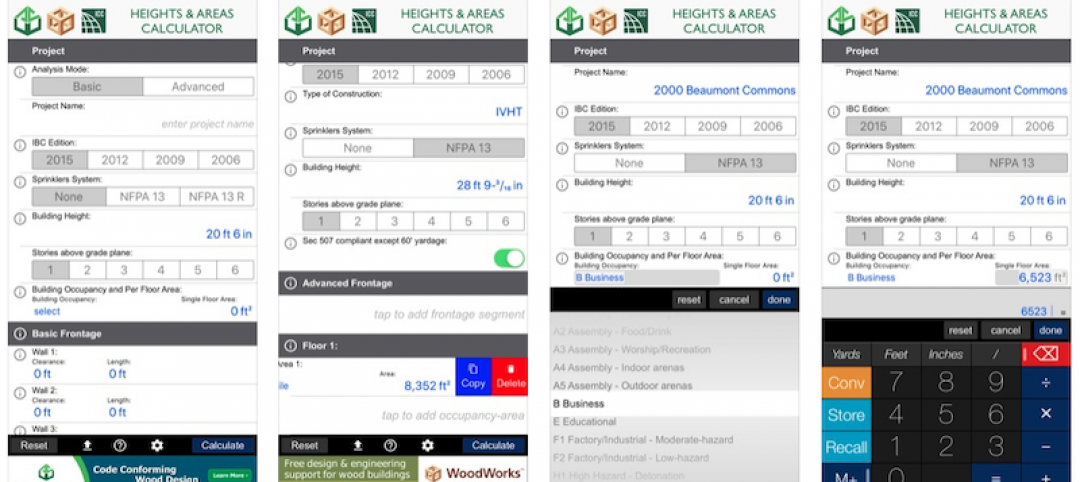Built on a leftover 9,000-sf berm space that was created when the City of Portland built the new one-way Couch Street couplet, Sideyard is a 20,000-sf mass timber building designed for the working-class that connects to public transportation with exclusive pedestrian and bicycle access. The ground floor is designed to be activated by storefront along Third Avenue with workspace above.
The wedge-shaped building features a new CLT structural system with open ground level commuter oriented retail environments geared toward guests and tenants. A ground floor bike bar and pedestrian friendly plaza are extended from the city sidewalk while the upper level workspace is wrapped in brick masonry. A new civic-oriented pedestrian stair is integrated coming down from the Burnside Bridge level to Third Avenue
The building acts as an anchor for the Burnside Bridge and a gateway to the Portland Eastside community and the development strengthens the connection between the Eastside community and the westside downtown core. Additionally, the development team has leased a small space under the bridge adjacent to Sideyard for food carts, extending the Third Avenue ground level retail experience into previously unused urban spaces.




Related Stories
Wood | Dec 6, 2019
The University of Arkansas is now home to America’s largest mass timber building
A design collaborative led by Leers Weinzapfel Associates, Modus Studio, Mackey Mitchell Architects, and OLIN designed the project.
Wood | Oct 24, 2019
Could mass timber be a game changer for stadium design?
Projects throughout the U.S. and Canada showcase the design and environmental traits of large-scale wood sports facilities.
Wood | Oct 2, 2019
Why mass timber?
In a world where the construction industry is responsible for 40% to 50% of CO2 emissions, renewable materials, such as wood, can help mitigate the rate of global warming.
Office Buildings | Sep 25, 2019
'Catalyst' will be Washington’s first CLT office building
Katerra is the design builder for the project with Michael Green Architecture as the design architect.
Industrial Facilities | Sep 24, 2019
Katerra’s new mass timber factory will produce the largest volume of CLT in North America
The factory recently opened in Spokane Valley, Wash.
Codes and Standards | Sep 9, 2019
Free app calculates maximum allowable heights and areas for buildings
A free app that calculates the maximum allowable heights and areas for buildings of various occupancy classifications and types of construction has been released.
Codes and Standards | Aug 29, 2019
Code-conforming wood design guide available
The guide summarizes provisions for the use of wood and wood products in the 2018 IBC.
Wood | Jul 8, 2019
Campaign launched to promote ‘climate-smart wood’
The Forest Stewardship Council and other groups aim to help buyers understand and make it easier to locate lumber that meets sustainable forestry standards.
Sponsored | Wood | Apr 2, 2019
Natural wood plays wellness-focused role in SHoP Architects' latest project
The National Veterans Resource Center, scheduled to be completed in 2020, will highlight warm natural wood in its construction.
Wood | Mar 20, 2019
3XN to design North America’s tallest timber office building in Toronto
The office will rise in the emerging Bayside community.

















