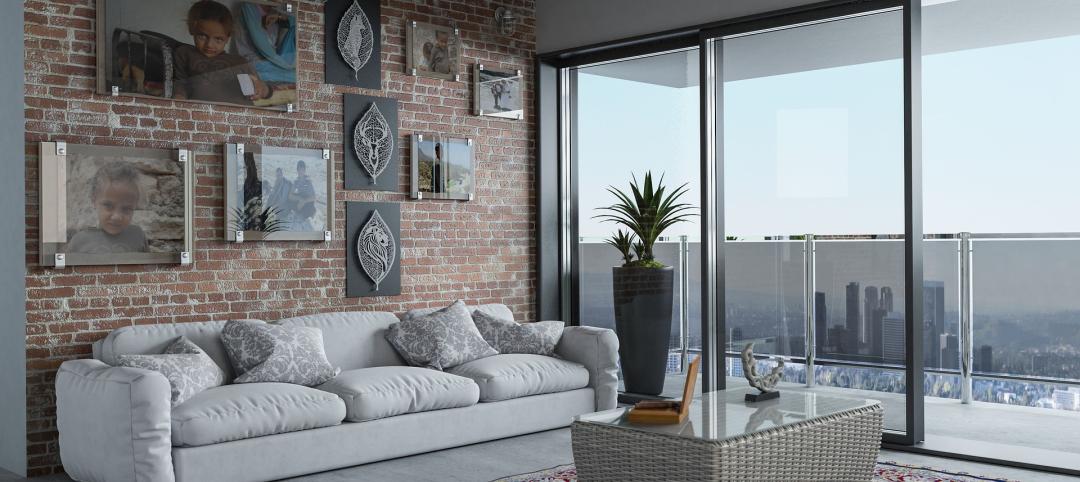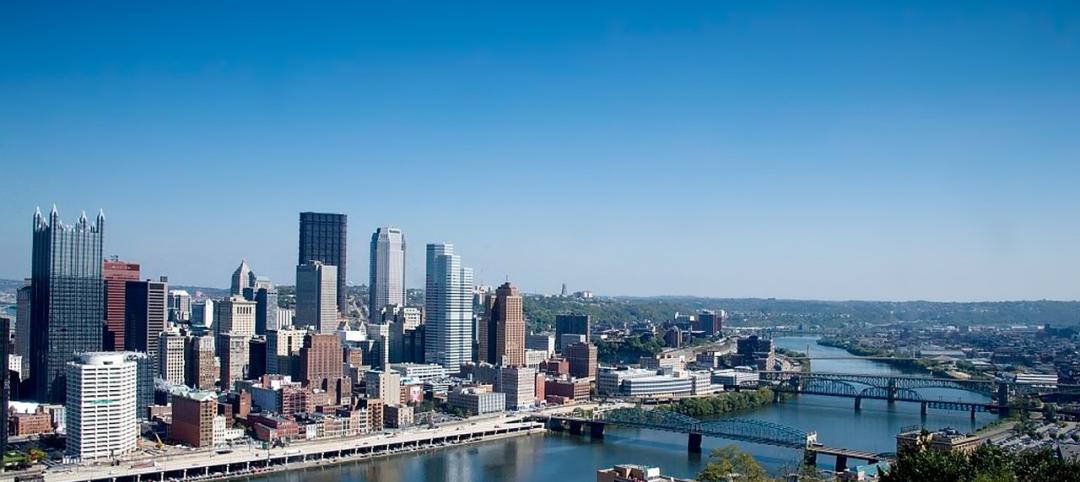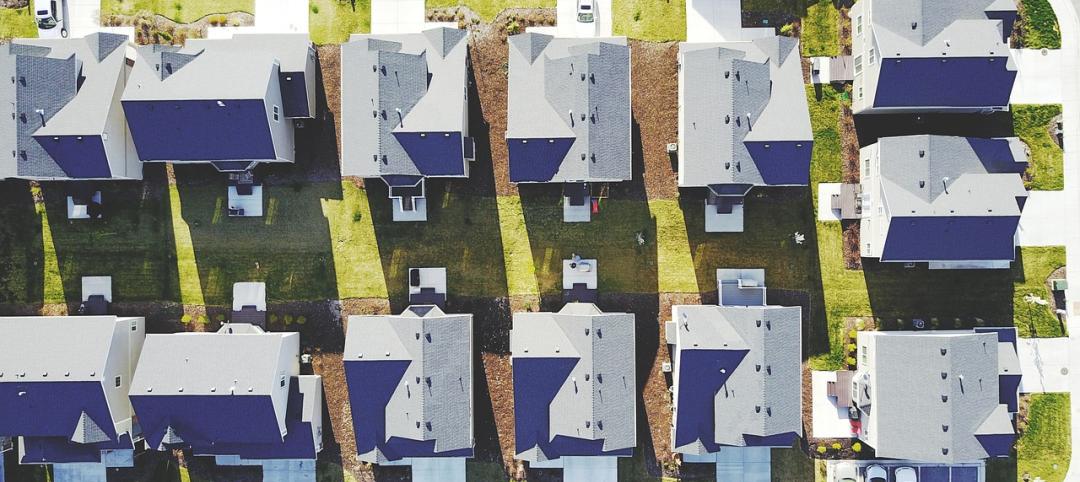In our latest call for entries, Building Design+Construction collected over 20 multifamily projects with a focus on affordable housing. For some, preserving history and adhering to a city’s cultural roots comes with the territory (or at least, a design preference).
Here are seven projects developed with strong community ties, historic significance, or both.
This article is part of BD+C’s 2023 affordable multifamily project roundup. While this article focuses on mixed-use submissions, other categories include Passive House-designed developments, supportive/specialized housing, and more. The entire list of projects can be found here.
Willkommen
Cincinnati, Ohio

Willkommen is the largest addition of affordable housing in Cincinnati’s historic Over-the-Rhine (OTR) neighborhood. Distributed across 14 buildings, this project involves 11 historic renovations and three new buildings. Fifty-four percent of its units are affordable to those making 50–80% AMI; the remaining 75 units are market-rate. The new construction was built on previously empty lots created by years of demolition and economic disinvestment.
While bolstering the neighborhood’s population density and reinforcing the engaging experience of its streets, the buildings introduce contemporary design that enables its inhabitants to appreciate the ongoing and dynamic history of Over-the-Rhine. Willkommen’s Vine Street location is distinguished by an undulating brick wall—a modern play on the neighborhood’s historic oriels that floats above a glass storefront. Its form was made possible through a marriage of craftsmanship and technology. Designers used Augmented Reality to help masons plan the construction process, reducing the learning curve and cost of construction.
On the Building Team:
Owner/Developer: 3CDC (commercial), Model Group (Residential)
Architect, Interiors: GBBN Architects
Structural Engineer: Schaefer
Civil Engineer: Bayer Becker
MEP Engineer: Engineered Building Systems
Sustainability Consultant: Sol
General Contractor: Model Construction



The Row
Chicago, Ill.

The Row Fulton Market is one of Chicago’s first 80/20 buildings—setting aside 20% (60 units) of its residences as affordable housing. Designed by Morris Adjmi Architects, the 43-story, 300-unit rental high-rise draws inspiration from the neighborhood's industrial infrastructure. Scheduled to open in June 2023, The Row will place residents steps from the city’s famed Restaurant Row.
In designing The Row, Morris Adjmi Architects drew inspiration from the historic structures throughout the former meatpacking district and nearby L tracks, whose arched support beams are reflected in the building’s glass-and-steel façade. The units at The Row range in size from 617 to 1,929 sf and feature ceilings over nine feet tall, full-size in-unit washers and dryers, and resident-controlled Ecobee smart thermostats. The top floors will be reserved for six premium penthouse suites.
On the Building Team:
Developer: Related Midwest
Architect: Morris Adjmi Architects
Interiors: March and White Design
General Contractor: BOWA Construction and LR Contracting



HUB 32 at Lake & Kedzie
Chicago, Ill.

HUB 32 is a proposed 63 unit mixed-use project in the Garfield Park neighborhood of Chicago, Ill. Inspired by the concept of quilting and stitching, the building design takes from American patchwork quilting traditions and an abstract geometric style. The exterior of the building is adorned with a series of materials and forms that mimic the appearance of a quilt, with each part representing a different pattern or color—arranged to create a sense of depth, texture, and coziness.
Taking cues from the rich history of courtyard buildings in Chicago, the building is designed around an elevated courtyard above ground level commercial space. It aims to promote pedestrian-oriented neighborhoods as an alternative to sprawl, creating usable space in the center of the project, instead of unused, leftover space outside of the building volume. Strategically placed windows and exterior elements orient the apartments to social spaces that are spatially separated, yet visually connected to each other and the street below.
On the Building Team:
Developers: KMW Communities and The Michaels Organization
Architects: Brooks + Scarpa and Studio Dwell Architects



87th & Western
Los Angeles, Calif.

87th & Western Apartments is a proposed 160-unit, mixed-use, affordable housing development that will be built along Western Avenue in the Westmont neighborhood of Los Angeles. The majority of the units will be rented to people earning 30% to 60% AMI. Fifty of the units will consist of Supportive Housing wherein an array of onsite services will be delivered to tenants residing in those units. Approximately 6800 sf of the ground floor will be reserved for community serving retail space including the possibility of a family friendly restaurant.
The development will offer its residents a variety of community building activities through its social services and onsite property management: an onsite police community center, community rooms, open courtyard, and a new “paseo” green alley with public art. 87th & Western will be constructed to qualify for Green Point Gold rating upon completion.
Additionally, the City of Los Angeles has agreed to procure four new battery electric vehicles; upgrade the streets to provide safe routes for walking, bicycling, or other slow speed motorized means of travel; and provide safe linkages to the nearby Metro Rapid bus line that connects to three Metro Rail stations.
On the Building Team:
Developers: Innovative Housing Opportunities, Inc. and EAH Inc.
Architect: GGLO Design

Fifth & Dinwiddie West
Pittsburgh, Pa.

Fifth & Dinwiddie West is slated to be a 190,000-sf mixed-use, mixed-income development in Pittsburgh, Pa. The project is notable for its Passive House design, and is already pre-certified PHIUS. The building’s location and form—two stacks of housing, joined by a pedestrian bridge—create community and transportation hubs. Located next to a Bus Rapid Transit Station, it connects residents to jobs in Downtown and Oakland, Pittsburgh’s two biggest employment centers.
Rather than mimicking its historic context, 5th & Dinwiddie West’s folded façade creates a contemporary contrast that enhances its surroundings. At the same time, the building pays homage to its community with public art celebrating the neighborhood’s rich history of musicians, photographers, and artists.
The building team anticipates a 70% reduction in energy use due to its Passive House design—passing its financial savings to the residents. Twenty percent of the units will be committed to be affordable housing, targeting three levels of income: 2.5% of the units will be for households making at or below 20% of the area’s median income (AMI), 7.5% of the units will be for households at or below 50% AMI, and another 10% of the units will be for households at or below 60% AMI with the intention of creating an integrated neighborhood community within the building.
On the Building Team:
Developer/Owner: Bridging the Gap Development
Architect: GBBN Architects
MEP/Civil/Structural Engineer: MBI (Michael Baker International)
Landscape Architect: evolveEA
Offsite Panel System Fabrication: Blueprint Robotics
Passive House Consultant: Auros Group
General Contractor: Rycon


Castle Argyle
Hollywood, Calif.

Castle Argyle is a historic art deco “castle” revived as low-income housing for seniors. Built in 1928, this luxury hotel/apartment building was created to attract silent-film stars. It was home to Clark Gable, Ronald Reagan, Howard Hughes, and numerous other celebrities. Current owner HumanGood/Beacon Development Group ultimately added 99-unit Castle Argyle to its portfolio of 102 affordable senior communities throughout the country, saving the building from market-rate commercialization.
Because of its historic condition, Castle Argyle needed seismic upgrades and modern amenities. Los Angeles firm Relativity Architects designed the building’s total rehabilitation, including comprehensive interior and exterior renovations, seismic retrofitting, upgraded utilities and fixtures, landscape improvements, custom art, new common-area furnishings, and extensive accessibility improvements.
The design intent highlights Castle Argyle’s classic character and re-introduces its original Hollywood Regency style: elegance, opulence, and glamor. Relativity Architects used colors and patterns of the era, but with a slightly more contemporary feeling. As a further nod to the neighborhood, the building’s two iconic neon signs, one of which is prominently visible from the Hollywood Freeway, were restored by Paul Greenstein.
On the Building Team:
Developer: HumanGood Affordable Housing/Beacon Development Group
Design Architect, AOR: Relativity Architects
Structural, Civil Engineer: JLA Structural Engineering
MEP Engineer: JaycoCal Engineering
General Contractor: Walton Construction



330 Distel Circle
Los Altos, Calif.

Distel Circle will deliver the first 100% affordable housing project in Los Altos, Calif. Individuals and families earning 30-80% of the area’s median income will qualify. The project—while currently in the design phase and set to break ground in June 2025—will incorporate many design concepts to provide an inclusionary community: Construction innovation via mass timber, vertical parking solutions, modular techniques, and sustainability.
Building sustainable features include solar photovoltaic (PV) panels, water, and energy-saving features, construction material efficiencies, a bike storage and repair station, and electric vehicle charging. Sustainable landscape elements include native plants, stormwater mitigation, an on-site garden, and water-saving features. A challenge for architects has been, and still is, learning how to engage, listen, and synthesize the community’s voice into an opportunity that positively contributes to the project’s final design.
For Distel Circle, the KTGY Oakland studio led a process of engagement that integrated client, community, and stakeholders’ goals. They received input from community members and generated tangible design solutions that balanced the project’s opportunities and constraints.
On the Building Team:
Owner/Developer: EAH Housing
Architect: KTGY
Landscape Architect: Jett Landscape Architecture + Design



Related Stories
Adaptive Reuse | Jul 10, 2023
California updates building code for adaptive reuse of office, retail structures for housing
The California Building Standards Commission recently voted to make it easier to convert commercial properties to residential use. The commission adopted provisions of the International Existing Building Code (IEBC) that allow developers more flexibility for adaptive reuse of retail and office structures.
Multifamily Housing | Jun 29, 2023
5 ways to rethink the future of multifamily development and design
The Gensler Research Institute’s investigation into the residential experience indicates a need for fresh perspectives on residential design and development, challenging norms, and raising the bar.
Affordable Housing | Jun 27, 2023
Racial bias concerns prompt lawmakers to ask HUD to ban biometric surveillance, including facial recognition
Two members of the U.S. House of Representative have asked the Department of Housing and Urban Development to end the use of biometric technology, including facial recognition, for surveillance purposes in public housing.
Apartments | Jun 27, 2023
Average U.S. apartment rent reached all-time high in May, at $1,716
Multifamily rents continued to increase through the first half of 2023, despite challenges for the sector and continuing economic uncertainty. But job growth has remained robust and new households keep forming, creating apartment demand and ongoing rent growth. The average U.S. apartment rent reached an all-time high of $1,716 in May.
Urban Planning | Jun 15, 2023
Arizona limits housing projects in Phoenix area over groundwater supply concerns
Arizona will no longer grant certifications for new residential developments in Phoenix, it’s largest city, due to concerns over groundwater supply. The announcement indicates that the Phoenix area, currently the nation’s fastest-growing region in terms of population growth, will not be able to sustain its rapid growth because of limited freshwater resources.
Multifamily Housing | Jun 15, 2023
Alliance of Pittsburgh building owners slashes carbon emissions by 45%
The Pittsburgh 2030 District, an alliance of property owners in the Pittsburgh area, says that it has reduced carbon emissions by 44.8% below baseline. Begun in 2012 under the guidance of the Green Building Alliance (GBA), the Pittsburgh 2030 District encompasses more than 86 million sf of space within 556 buildings.
Industry Research | Jun 15, 2023
Exurbs and emerging suburbs having fastest population growth, says Cushman & Wakefield
Recently released county and metro-level population growth data by the U.S. Census Bureau shows that the fastest growing areas are found in exurbs and emerging suburbs.
Mixed-Use | Jun 6, 2023
Public-private partnerships crucial to central business district revitalization
Central Business Districts are under pressure to keep themselves relevant as they face competition from new, vibrant mixed-use neighborhoods emerging across the world’s largest cities.
Multifamily Housing | Jun 6, 2023
Minnesota expected to adopt building code that would cut energy use by 80%
Minnesota Gov. Tim Walz is expected to soon sign a bill that would change the state’s commercial building code so that new structures would use 80% less energy when compared to a 2004 baseline standard. The legislation aims for full implementation of the new code by 2036.
Multifamily Housing | Jun 1, 2023
Income-based electric bills spark debate on whether they would harm or hurt EV and heat pump adoption
Starting in 2024, the electric bills of most Californians could be based not only on how much power they use, but also on how much money they make. Those who have higher incomes would pay more; those with lower incomes would see their electric bills decline - a concept known as income-based electric bills.

















