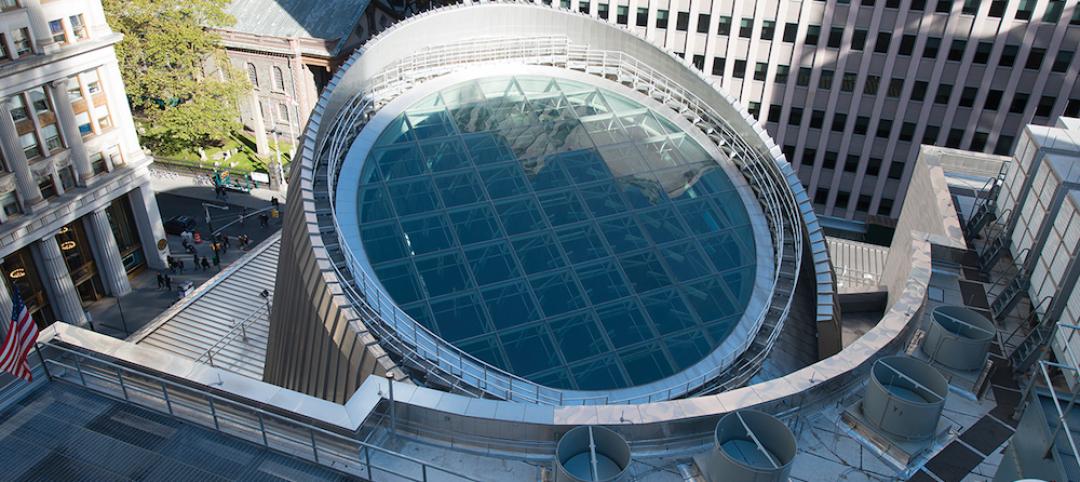That which could have turned into “another drab stretch … of bureaucratic architecture” has become what Washington Post architecture critic Philip Kennicott has called “a rare example of urban jazz” in the District of Columbia.
The project team behind Midtown Center demolished four buildings (including the Post's one-time headquarters) at night and erected a hip duo of 14-story, copper-clad towers accented by three enclosed bridges mounted over a 10,000-sf pedestrian way/courtyard. Bureaucratic architecture, be damned!
Credit developer Carr Properties for being hip enough to: 1) give up 50,000 sf of density to create the courtyard; 2) resist the temptation to build yet another mundane box, and 3) commission a nimble-fingered combo to orchestrate the work: Clark Construction (GC), SHoP Architects (designer), WDG Architects (AOR), and SK&A Structural Engineering.
Together, they charted a LEED Gold riff of 786,000 sf of office space 44,000 sf of retail, and a 32,000-sf penthouse. The location couldn’t be sweeter: Midtown Center is just a short stroll to the White House, two Metro stations, and the K Street power corridor.

Clark brought in Oldcastle BuildingEnvelope as design-assist partner with ShoP Architects on the curtain wall. Along with glass manufacturer Tvitec, they created a distinctive glass enclosure with copper louvers that cuts solar glare by 50% and solar heat gain by 18%.
Clark, Berlin Steel, and SK&A coordinated to design and fabricate the 50-ton, 110-foot-long bridges. Clark Foundations crafted a steel platform to support the 550-ton crane needed to lift the 45,000-pound steel chords for the spans. Oldcastle implemented a monorail system to install the glass on the overhead tunnels.
Mortgage lender Fannie Mae took one entire tower and most of the other one; WeWork grabbed 109,943 sf of the limited remaining space.+
Building Team — Submitting firm Clark Construction Group (CM), Owner Carr Properties, Architect SHoP Architects, AOR WDG Architecture, SE SK&A Structural Engineering, MEP Engineer Girard, Design-assist envelope consultant Oldcastle Building Envelope, Steel fabricator Berlin Steel
General information — Size 1,150,000 sf, Construction cost $243 million, Construction time December 2015 to November 2017 (phase 1); November 2017 to May 2018 (phase 2), Delivery method Design-bid-build
Return to the Building Team Awards landing page
Related Stories
Building Team Awards | May 27, 2016
Big police academy trains thousands of New York's finest
The Police Training Academy in Queens, N.Y., consists of a 480,000-sf academic/administration building and a 240,000-sf physical training facility, linked by an aerial pedestrian bridge.
Building Team Awards | May 26, 2016
Cimpress office complex built during historically brutal Massachusetts winter
Lean construction techniques were used to build 275 Wyman Street during a winter that brought more than 100 inches of snow to suburban Boston.
Building Team Awards | May 25, 2016
New health center campus provides affordable care for thousands of Northern Californians
The 38,000-sf, two-level John & Susan Sobrato Campus in Palo Alto is expected to serve 25,000 patients a year by the end of the decade.
Building Team Awards | May 24, 2016
Los Angeles bus depot squeezes the most from a tight site
The Building Team for the MTA Division 13 Bus Operations and Maintenance Facility fit 12 acres’ worth of programming in a multi-level structure on a 4.8-acre site.
Building Team Awards | May 23, 2016
'Greenest ballpark' proves a winner for St. Paul Saints
Solar arrays, a public art courtyard, and a picnic-friendly “park within a park" make the 7,210-seat CHS Field the first ballpark to meet Minnesota sustainable building standards.
Building Team Awards | May 20, 2016
Pittsburgh's Tower at PNC Plaza raises the bar on high-rise greenness
The Building Team designed the 800,000-sf tower to use 50% less energy than a comparable building. A 1,200-sf mockup allowed the team to test for efficiency, functionality, and potential impact on the building’s occupants.
Building Team Awards | May 19, 2016
Chinatown library unites and serves two emerging Chicago neighborhoods
The 16,000-sf, pebble-shaped Chinatown Branch Library was built at the intersection of new and old Chinatown neighborhoods. The goal is for the building to unite the communities and serve as a catalyst for the developing area.
Building Team Awards | May 19, 2016
NYC subway station lights the way for 300,000 riders a day
Fulton Center, which handles 85% of the riders coming to Lower Manhattan, is like no other station in the city’s vast underground transit web—and that’s a good thing.
Building Team Awards | May 16, 2016
Upstate New York performing arts center revives once-toxic lakefront site
Early coordination, prefabrication, and judicious value engineering contributed to the accelerated completion of the Onondaga Lakeview Ampitheater, a Upstate New York design-build project.
Building Team Awards | May 16, 2016
12 building projects that represent the best in AEC team collaboration
A busy, light-filled Manhattan subway station and a pebble-shaped Chicago library are among the winners of the 19th annual Building Team Awards.

















