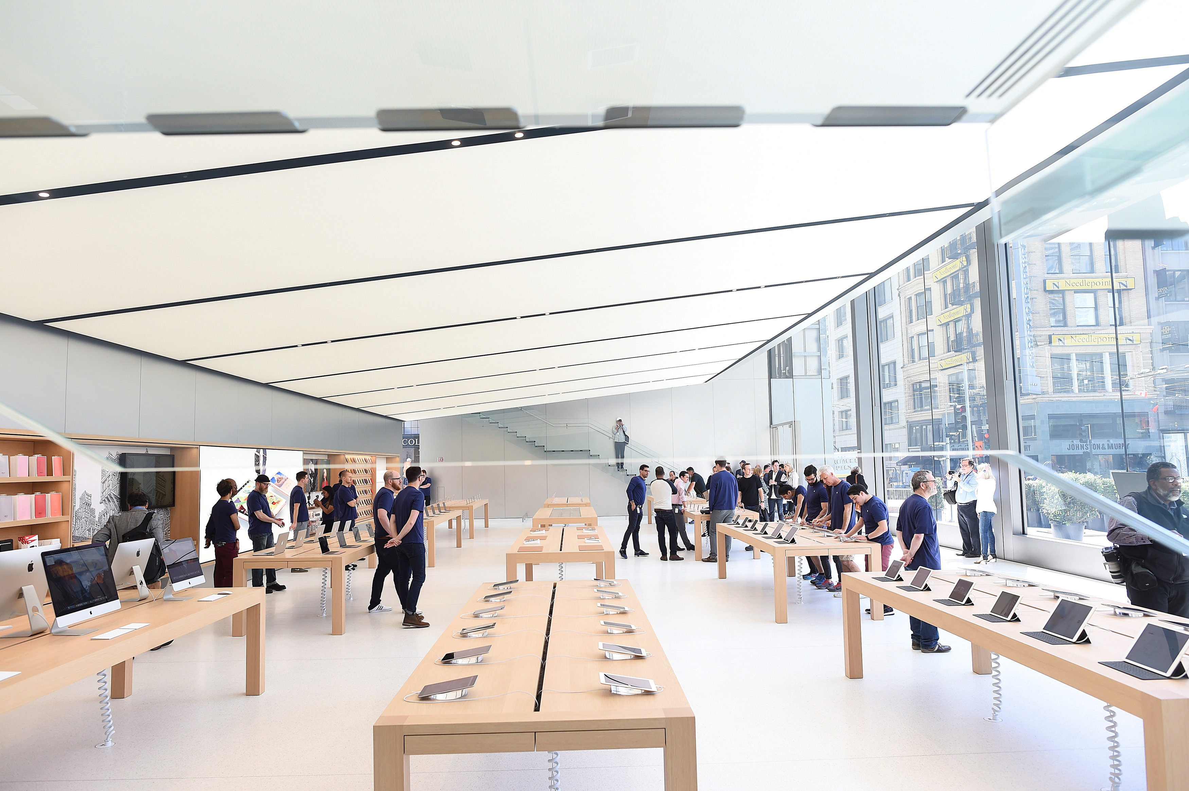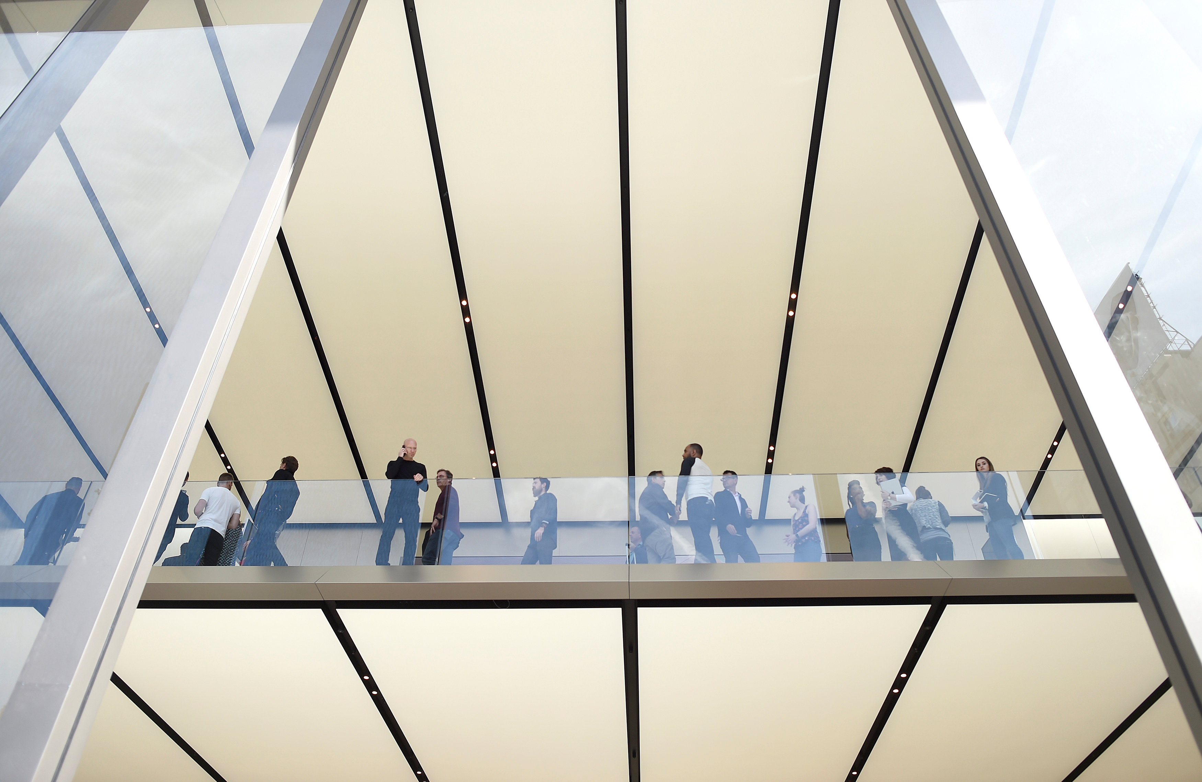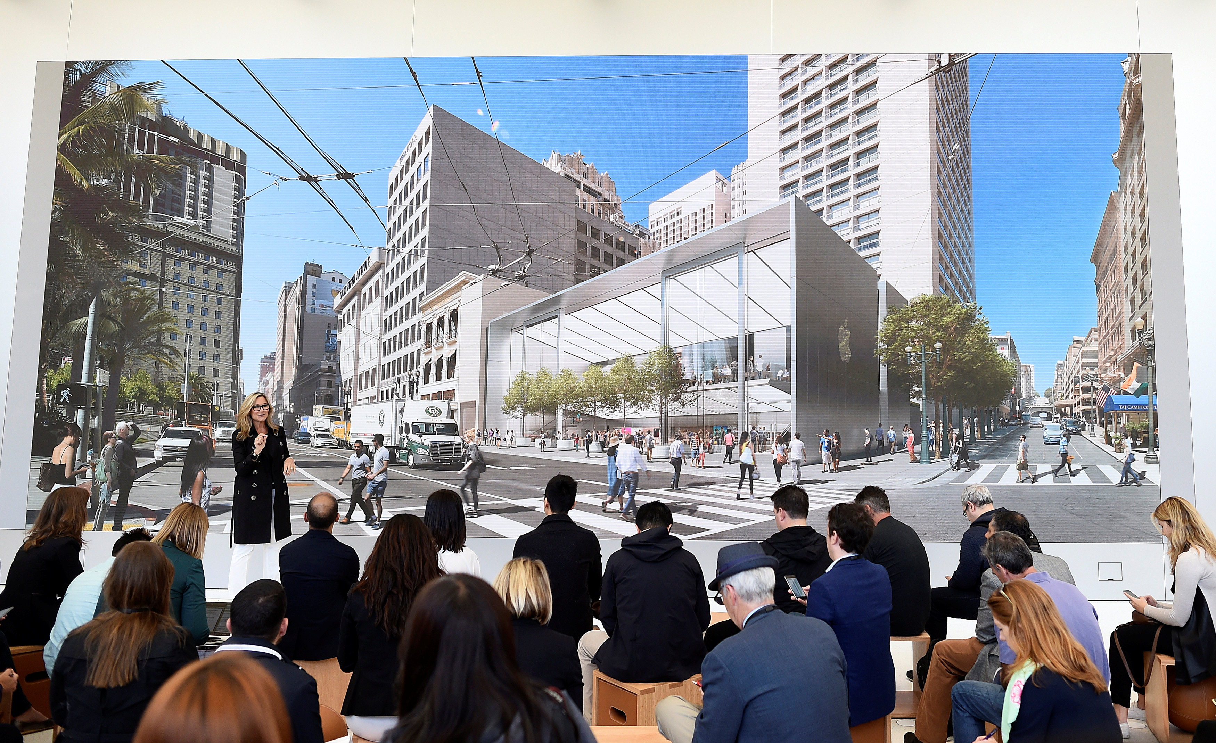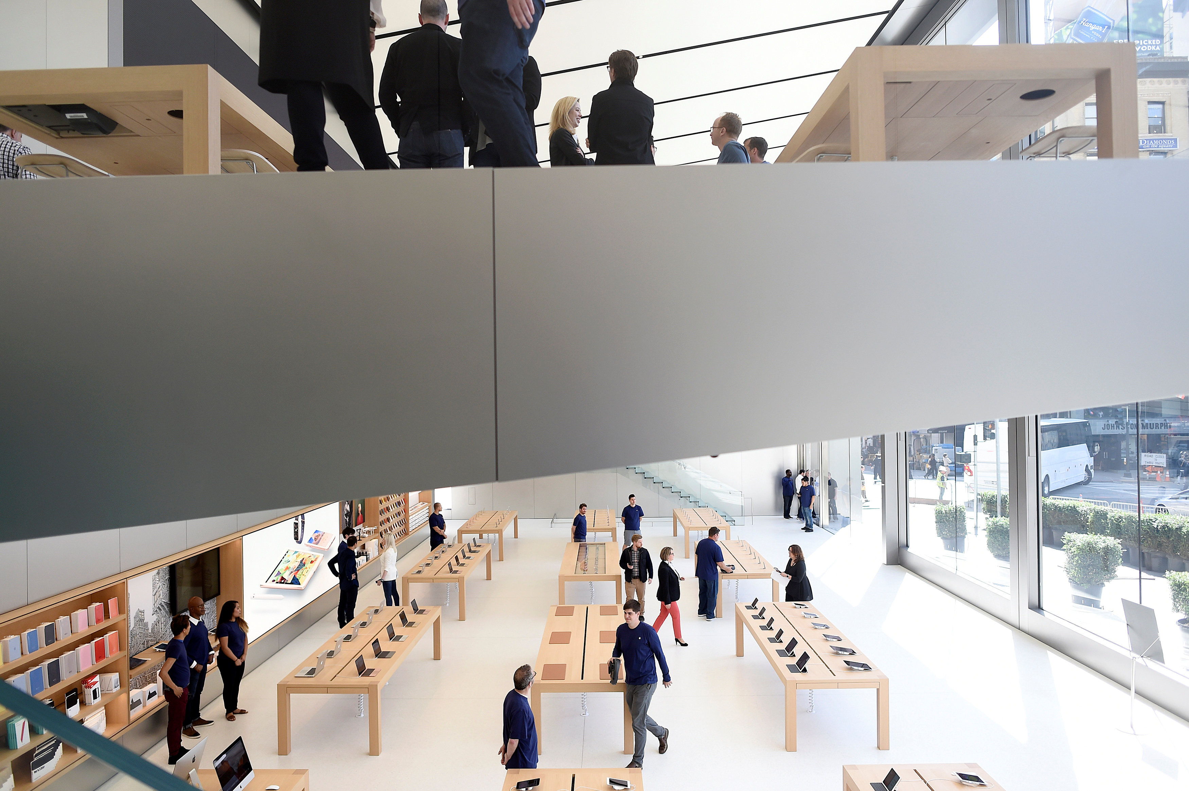Apple unveiled a new vision for its hugely successful retail stores on Thursday, aiming to give shoppers the experience of setting foot in the headquarters of the company credited with inventing the smartphone.
Speaking at a media event in San Francisco on Thursday, Apple executives offered a sneak peak of a new store that features design elements that will later roll out to more locations worldwide, including new spaces for socialization and collaboration.
The makeover follows Apple's first-ever decline in iPhone sales and its first revenue drop in 13 years in an increasingly saturated market.
While the redesign includes plenty of glass, metal and blonde wood – the sleek materials shoppers have come to associate with the company – it also borrows features from Apple's hotly anticipated new headquarters in Silicon Valley, which is set to open early next year.
Like the new campus, the San Francisco store features terrazzo floors, and the ceiling fixtures are also similar, BJ Siegel, Apple's senior director of design for real estate and development, said in an interview.
"We're trying to be one company and have one point of view," he said.
Shoppers who enter the "boardroom" at the San Francisco store, a new space for entrepreneurs and small business owners, will get an idea of the look of Apple’s futuristic headquarters, which is likened to a spaceship for its circular design. Much of the furniture is identical to that Apple employees will find in the new campus, including tables designed in part by Jonathan Ive, Apple’s chief design officer.

When working with small business customers, "we want them to feel like they have left the retail environment and entered Apple," Siegel said.
The Apple Store is the envy of many in the retail world, with the highest sales per square foot in the industry, but some say the stores have lost their edge since the first one opened 15 years ago.
With the new design, industry watchers are getting a glimpse of how Apple retail leader Angela Ahrendts, who joined the company two years ago from Burberry, will put her stamp on the store.
Other elements of the new floor plan include a redesigned section for accessories, an open space dubbed the "forum" for community events and a leafy plaza that will be open to the public round the clock.
"We will know we have done really great if it feels like a town square," Ahrendts said.
(Reporting by Julia Love; Editing by Andrew Hay)



Related Stories
Retail Centers | Nov 12, 2020
Concepts’ flagship takes gallery display approach
The streetwear retailer forges its online and brick-and-mortar presence.
AEC Tech | Nov 12, 2020
The Weekly show: Nvidia's Omniverse, AI for construction scheduling, COVID-19 signage
BD+C editors speak with experts from ALICE Technologies, Build Group, Hastings Architecture, Nvidia, and Woods Bagot on the November 12 episode of "The Weekly." The episode is available for viewing on demand.
Warehouses | Nov 9, 2020
Lowe’s rides ecommerce wave by expanding its distribution and delivery capacities
The retail giant will also open four more bulk warehouses, including a 1.2-million-sf DC in Alabama it is building with Clayco.
Retail Centers | Nov 2, 2020
Chick-fil-A introduces modular building program for rebuilding and remodeling existing restaurants
The first location to use this rebuild style reopens on Oct. 15 near Atlanta.
Adaptive Reuse | Oct 26, 2020
Mall property redevelopments could result in dramatic property value drops
Retail conversions to fulfillment centers, apartments, schools, or medical offices could cut values 60% to 90%.
Retail Centers | Sep 17, 2020
The Weekly show: Breaking the rules of retail, and the Household Model for assisted living facilities
This week on The Weekly, BD+C editors spoke with leaders from CallisonRTKL, MBH Architects, and McMillan Pazdan Smith on three topics: breaking the rules of retail, the Household Model for assisted living facility design, and designing labs to address the coronavirus and future health events.
Airports | Sep 10, 2020
The Weekly show: Curtis Fentress, FAIA, on airport design, and how P3s are keeping university projects alive
The September 10 episode of BD+C's "The Weekly" is available for viewing on demand.
Giants 400 | Aug 28, 2020
2020 Giants 400 Report: Ranking the nation's largest architecture, engineering, and construction firms
The 2020 Giants 400 Report features more than 130 rankings across 25 building sectors and specialty categories.
Coronavirus | Aug 25, 2020
Video: 5 building sectors to watch amid COVID-19
RCLCO's Brad Hunter reveals the winners and non-winners of the U.S. real estate market during the coronavirus pandemic.
Retail Centers | Aug 19, 2020
How has shopping changed over the past 100 years? A look at the evolution of retail
From malls and big-box stores to online delivery and mall redevelopment: Here’s how the retail landscape has evolved—and where it’s likely headed.
















