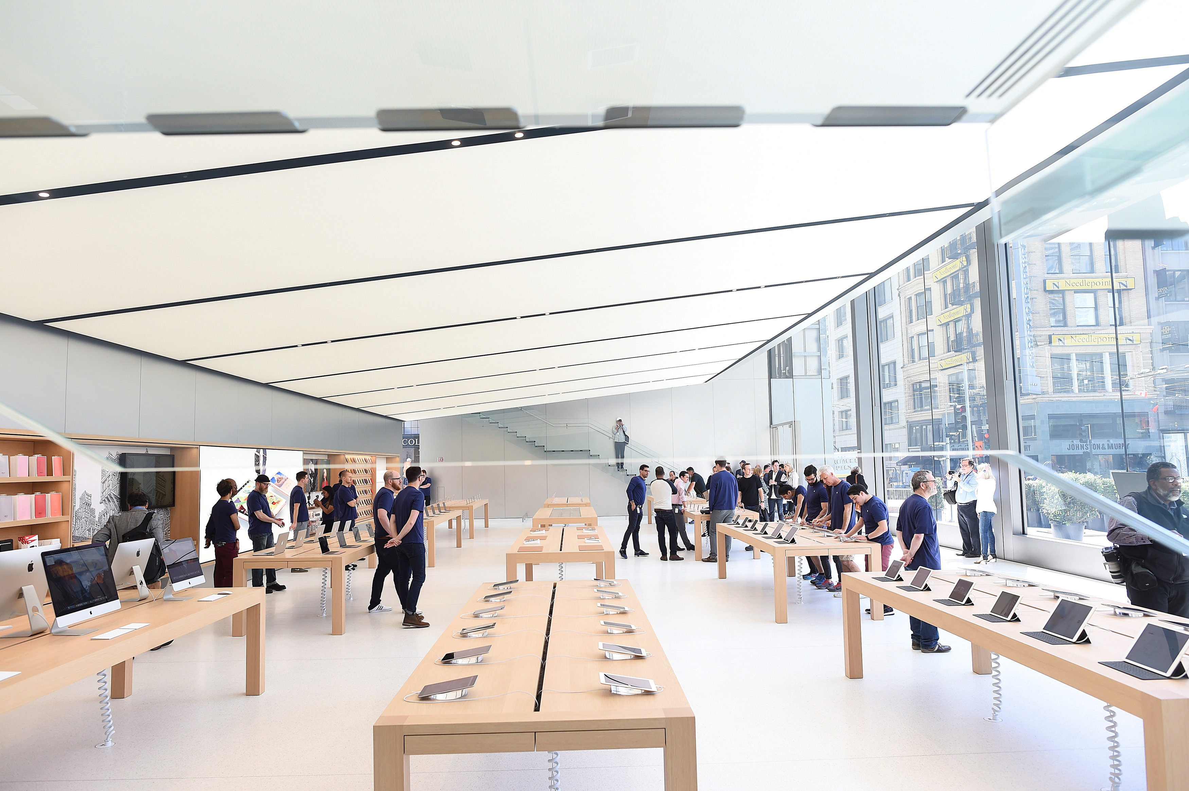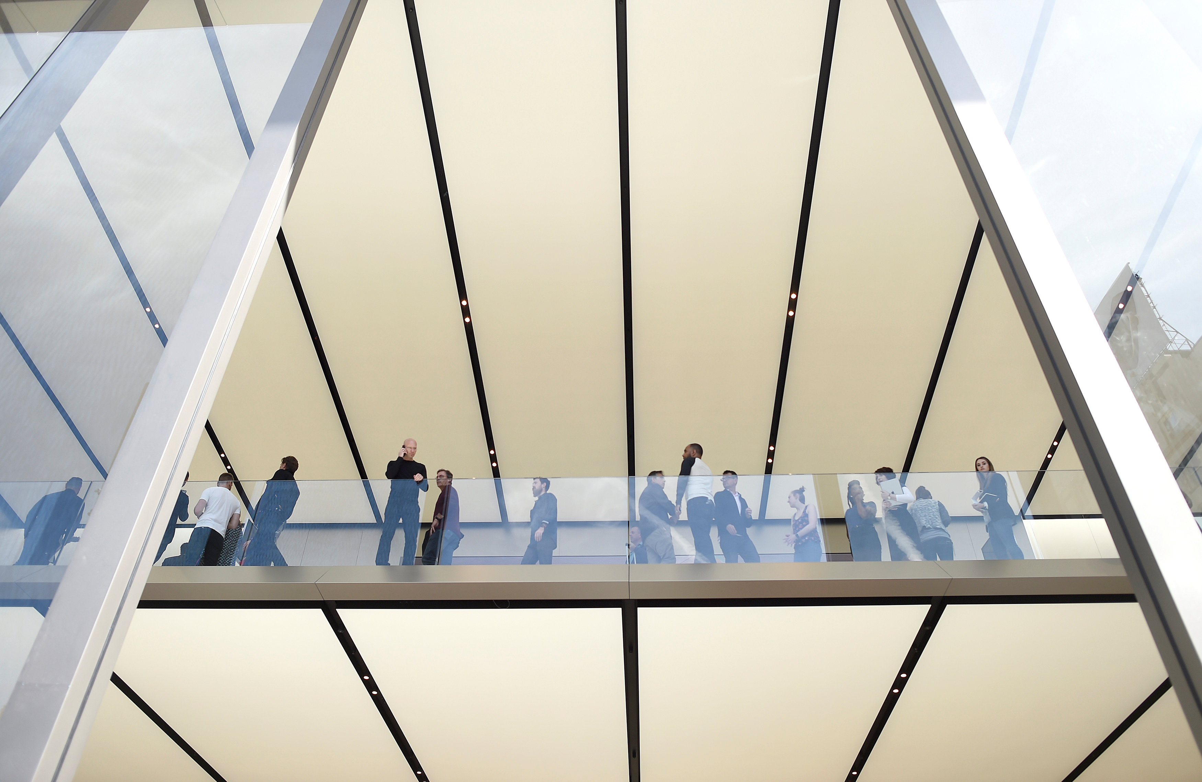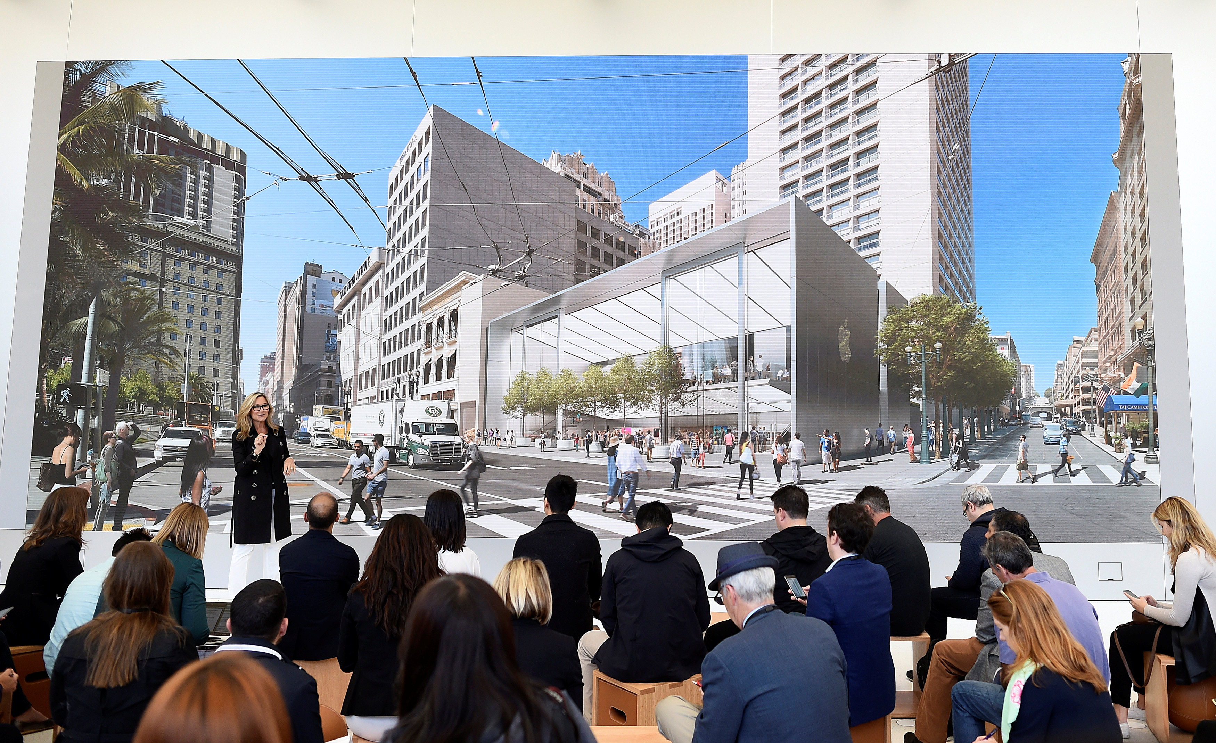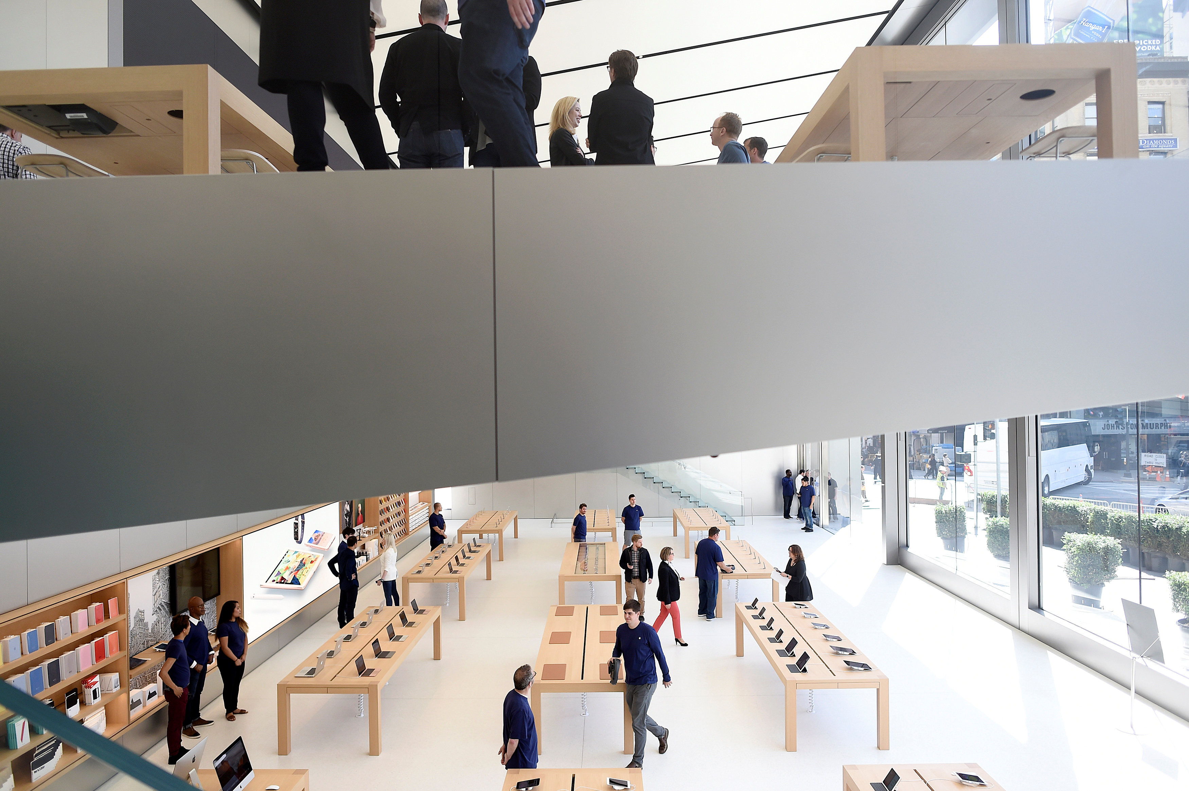Apple unveiled a new vision for its hugely successful retail stores on Thursday, aiming to give shoppers the experience of setting foot in the headquarters of the company credited with inventing the smartphone.
Speaking at a media event in San Francisco on Thursday, Apple executives offered a sneak peak of a new store that features design elements that will later roll out to more locations worldwide, including new spaces for socialization and collaboration.
The makeover follows Apple's first-ever decline in iPhone sales and its first revenue drop in 13 years in an increasingly saturated market.
While the redesign includes plenty of glass, metal and blonde wood – the sleek materials shoppers have come to associate with the company – it also borrows features from Apple's hotly anticipated new headquarters in Silicon Valley, which is set to open early next year.
Like the new campus, the San Francisco store features terrazzo floors, and the ceiling fixtures are also similar, BJ Siegel, Apple's senior director of design for real estate and development, said in an interview.
"We're trying to be one company and have one point of view," he said.
Shoppers who enter the "boardroom" at the San Francisco store, a new space for entrepreneurs and small business owners, will get an idea of the look of Apple’s futuristic headquarters, which is likened to a spaceship for its circular design. Much of the furniture is identical to that Apple employees will find in the new campus, including tables designed in part by Jonathan Ive, Apple’s chief design officer.

When working with small business customers, "we want them to feel like they have left the retail environment and entered Apple," Siegel said.
The Apple Store is the envy of many in the retail world, with the highest sales per square foot in the industry, but some say the stores have lost their edge since the first one opened 15 years ago.
With the new design, industry watchers are getting a glimpse of how Apple retail leader Angela Ahrendts, who joined the company two years ago from Burberry, will put her stamp on the store.
Other elements of the new floor plan include a redesigned section for accessories, an open space dubbed the "forum" for community events and a leafy plaza that will be open to the public round the clock.
"We will know we have done really great if it feels like a town square," Ahrendts said.
(Reporting by Julia Love; Editing by Andrew Hay)



Related Stories
Coronavirus | Jan 20, 2022
Advances and challenges in improving indoor air quality in commercial buildings
Michael Dreidger, CEO of IAQ tech startup Airsset speaks with BD+C's John Caulfield about how building owners and property managers can improve their buildings' air quality.
Retail Centers | Jan 13, 2022
6 strategies for giving new life to ghost retail buildings
There is a tremendous opportunity to repurposing these “ghost stores” from taking advantage of the embodied carbon of the site to increased economic incentive for communities.
Retail Centers | Jan 2, 2022
A national developer is betting on a retail rebound
A 700,000-sf power center near Phoenix is one of SimonCRE’s developments nationwide.
Retail Centers | Nov 28, 2021
Robotic bar opens in Amsterdam
The venue offers a contact-free experience.
Retail Centers | Nov 16, 2021
New Papa Johns restaurant design will streamline the customer experience
The restaurant redesign brings with it a new logo and brand identity.
Giants 400 | Oct 22, 2021
2021 Retail Giants: Top architecture, engineering, and construction firms in the U.S. retail building sector
Gensler, CallisonRTKL, Kimley-Horn, and Whiting-Turner top BD+C's rankings of the nation's largest retail sector architecture, engineering, and construction firms, as reported in the 2021 Giants 400 Report.
Retail Centers | Oct 4, 2021
A new report reimagines convenience retailing without forgetting the past
Execs from HFA and Bona Design Lab say stores need to prepare for a future that might include EV chargers, food service, and even cannabis sales.
Architects | Sep 1, 2021
Design unveiled for Copia Vineyards Winery and Tasting Room
Clayton Korte designed the project.
Giants 400 | Aug 30, 2021
2021 Giants 400 Report: Ranking the largest architecture, engineering, and construction firms in the U.S.
The 2021 Giants 400 Report includes more than 130 rankings across 25 building sectors and specialty categories.
Retail Centers | Aug 27, 2021
Jewel Box retail building under construction at Miami Worldcenter
The project is one of the last remaining retail components of the $4 billion project.
















