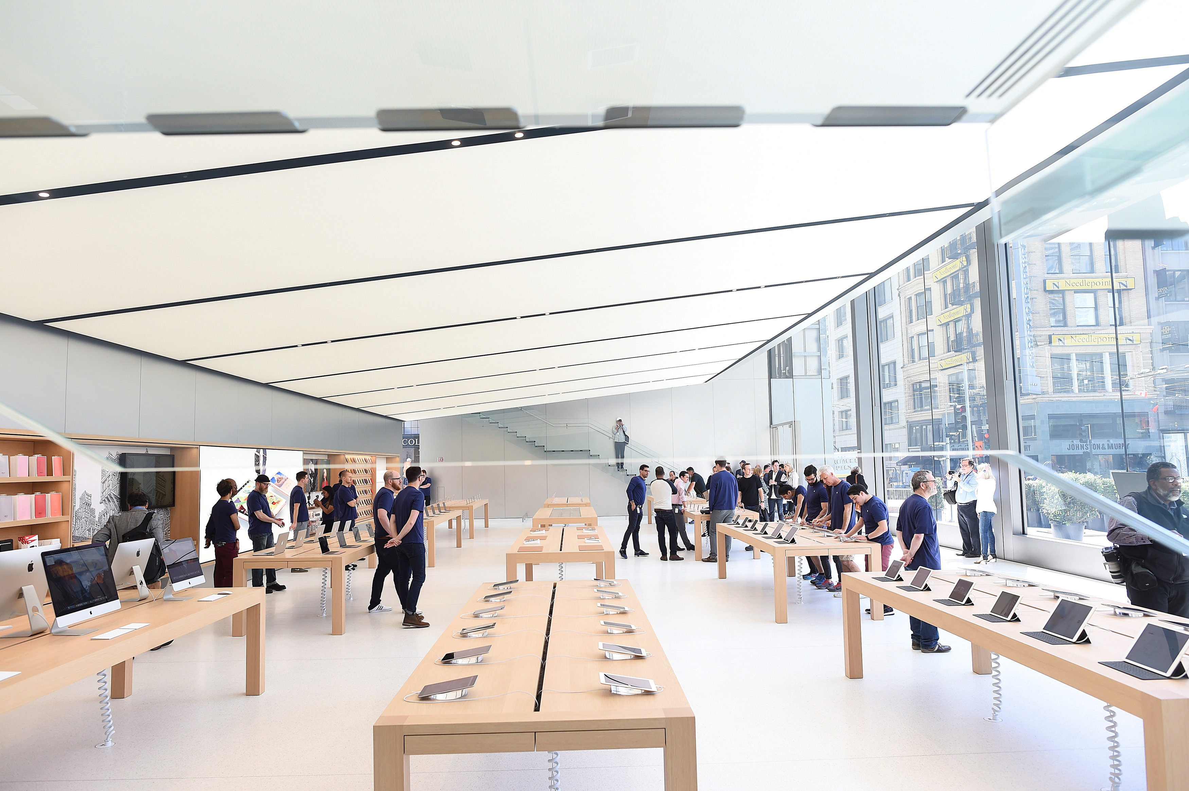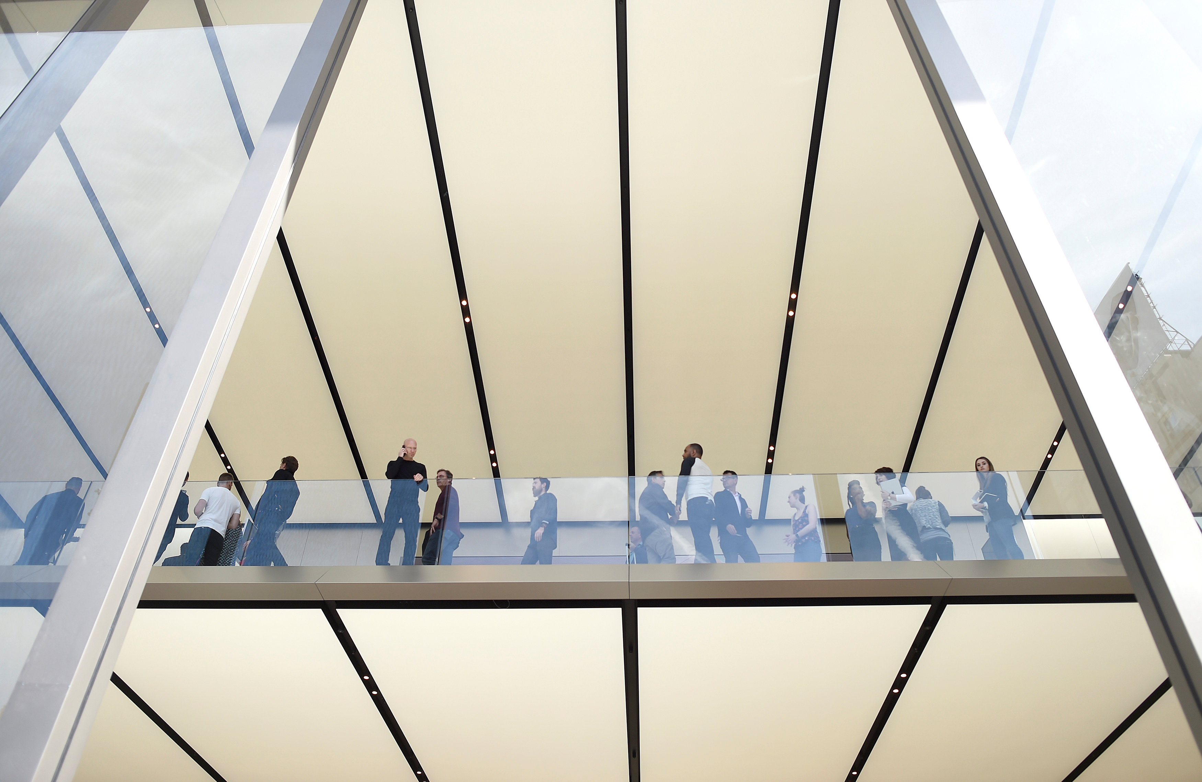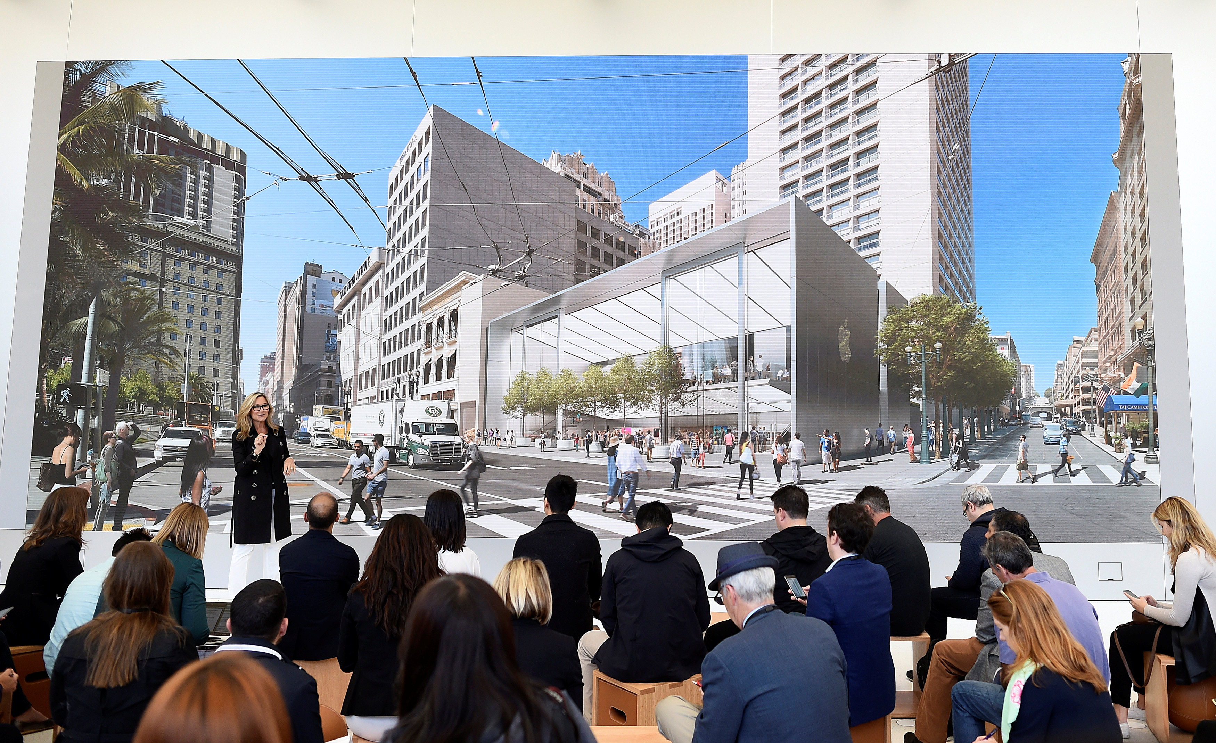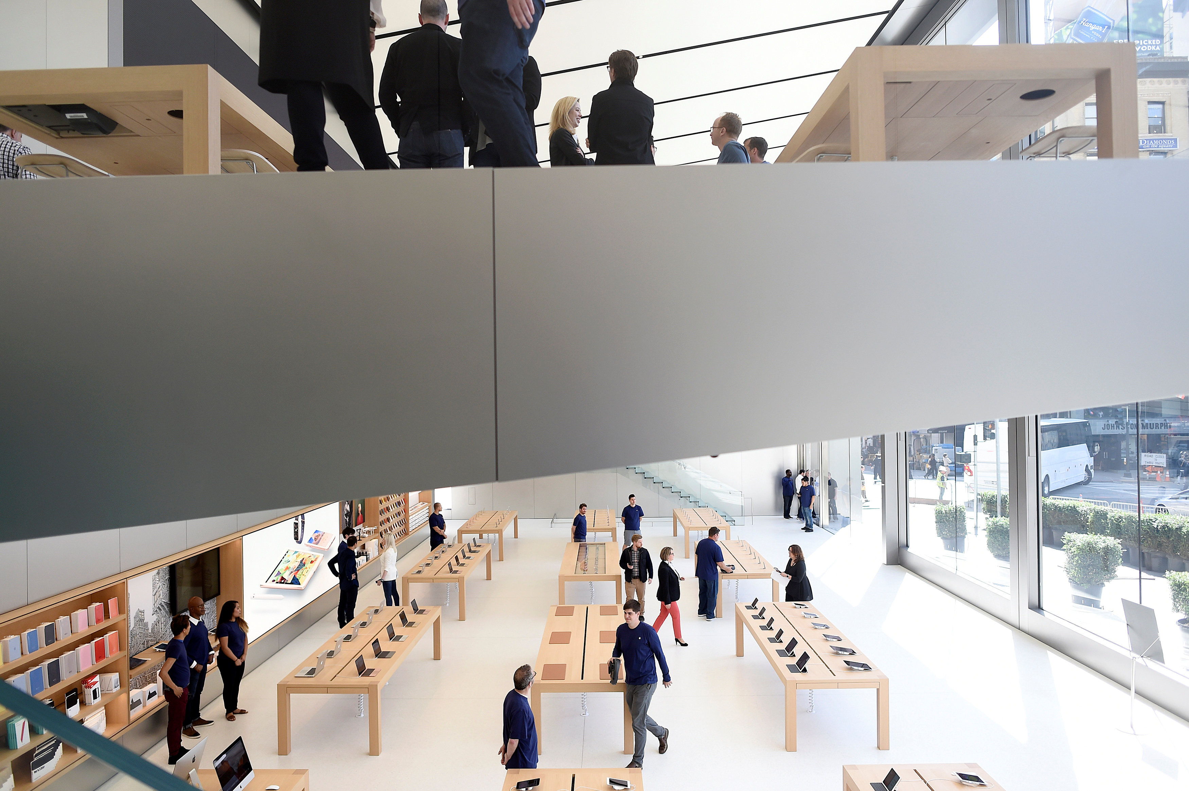Apple unveiled a new vision for its hugely successful retail stores on Thursday, aiming to give shoppers the experience of setting foot in the headquarters of the company credited with inventing the smartphone.
Speaking at a media event in San Francisco on Thursday, Apple executives offered a sneak peak of a new store that features design elements that will later roll out to more locations worldwide, including new spaces for socialization and collaboration.
The makeover follows Apple's first-ever decline in iPhone sales and its first revenue drop in 13 years in an increasingly saturated market.
While the redesign includes plenty of glass, metal and blonde wood – the sleek materials shoppers have come to associate with the company – it also borrows features from Apple's hotly anticipated new headquarters in Silicon Valley, which is set to open early next year.
Like the new campus, the San Francisco store features terrazzo floors, and the ceiling fixtures are also similar, BJ Siegel, Apple's senior director of design for real estate and development, said in an interview.
"We're trying to be one company and have one point of view," he said.
Shoppers who enter the "boardroom" at the San Francisco store, a new space for entrepreneurs and small business owners, will get an idea of the look of Apple’s futuristic headquarters, which is likened to a spaceship for its circular design. Much of the furniture is identical to that Apple employees will find in the new campus, including tables designed in part by Jonathan Ive, Apple’s chief design officer.

When working with small business customers, "we want them to feel like they have left the retail environment and entered Apple," Siegel said.
The Apple Store is the envy of many in the retail world, with the highest sales per square foot in the industry, but some say the stores have lost their edge since the first one opened 15 years ago.
With the new design, industry watchers are getting a glimpse of how Apple retail leader Angela Ahrendts, who joined the company two years ago from Burberry, will put her stamp on the store.
Other elements of the new floor plan include a redesigned section for accessories, an open space dubbed the "forum" for community events and a leafy plaza that will be open to the public round the clock.
"We will know we have done really great if it feels like a town square," Ahrendts said.
(Reporting by Julia Love; Editing by Andrew Hay)



Related Stories
Retail Centers | Aug 12, 2020
Apple Central World welcomes first visitors in Bangkok
Foster + Partners designed the building.
Retail Centers | Jul 30, 2020
The future is a numbers game for retail and restaurants
Brick-and-mortar retailers, already gasping for air under pressure from ecommerce, were dealt a critical blow by the spread of the coronavirus that forced most stores and restaurants to close, or at best operate as carryout- or delivery-only providers.
Retail Centers | Jun 17, 2020
New cannabis dispensary under construction in Northbrook, Ill.
The project will be a national flagship location for Greenhouse.
Modular Building | May 22, 2020
‘Cargotecture’ is coming to North Carolina’s Research Triangle Park
Boxyard RTP, made from 38 shipping containers, will serve as a community gathering and social space.
Coronavirus | Apr 13, 2020
COVID-19 alert: City conducts a 'virtual building inspection' to allow Starbucks and bank to open
Bothell, Wash., issues a certificate of occupancy to developer after inspecting the property online.
Retail Centers | Mar 27, 2020
New South Korean retail building looks like a molting insect
OMA designed the project.
Retail Centers | Feb 28, 2020
Eat with the Peanuts Gang in this new experiential cafe concept
The McBride Company partnered with Peanuts Worldwide LLC to design the concept.
Retail Centers | Jan 30, 2020
An all-glass roof hovers above a refurbished shopping mall in Montreal
This $200 million project provided the installer, Seele, with some valuable lessons learned working with large panels in colder weather.
Retail Centers | Jan 21, 2020
New Vienna IKEA will include green façades and no parking
The building will include 160 newly planted trees.
Retail Centers | Dec 16, 2019
KFC opens urban prototype in the Bronx
FRCH NELSON designed the project.
















