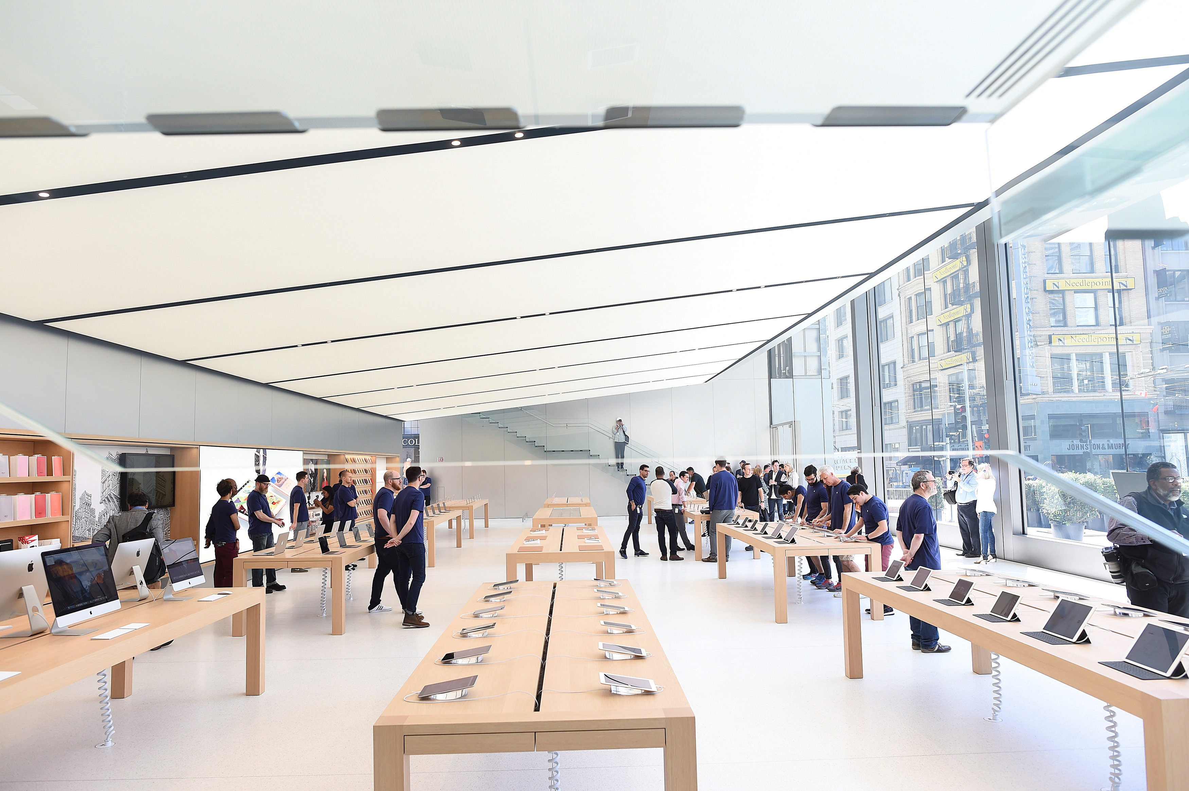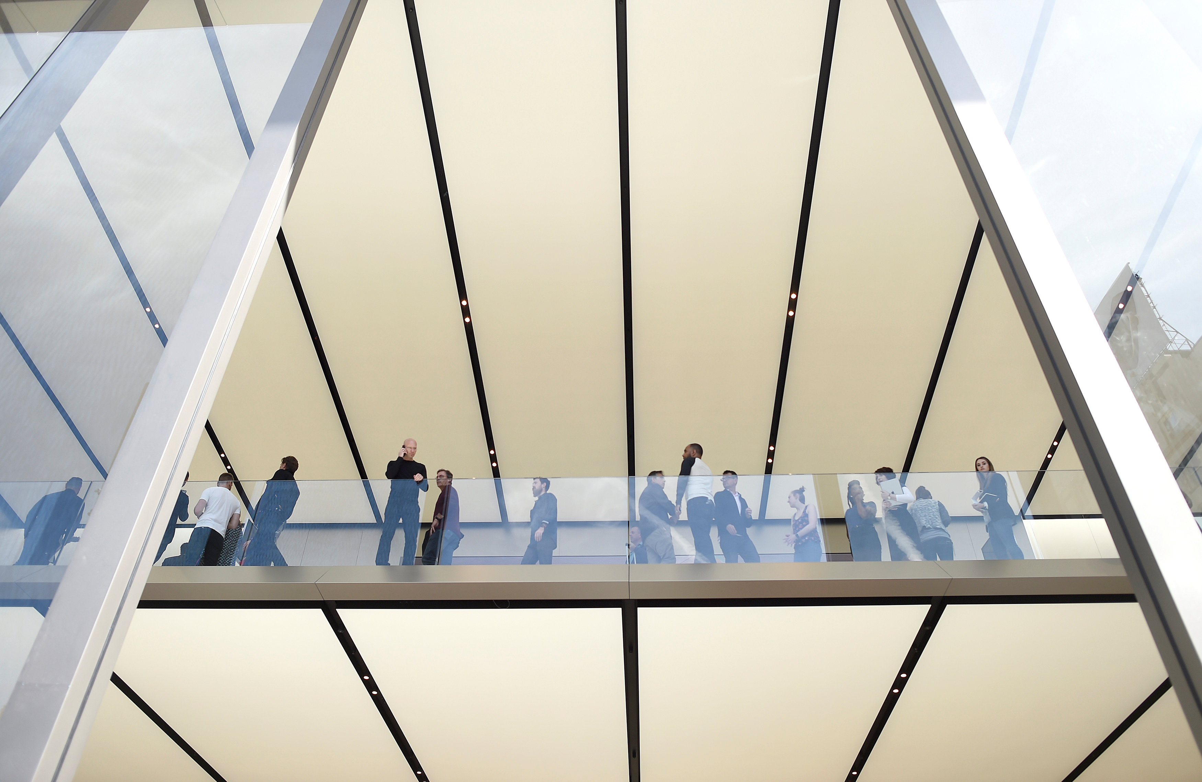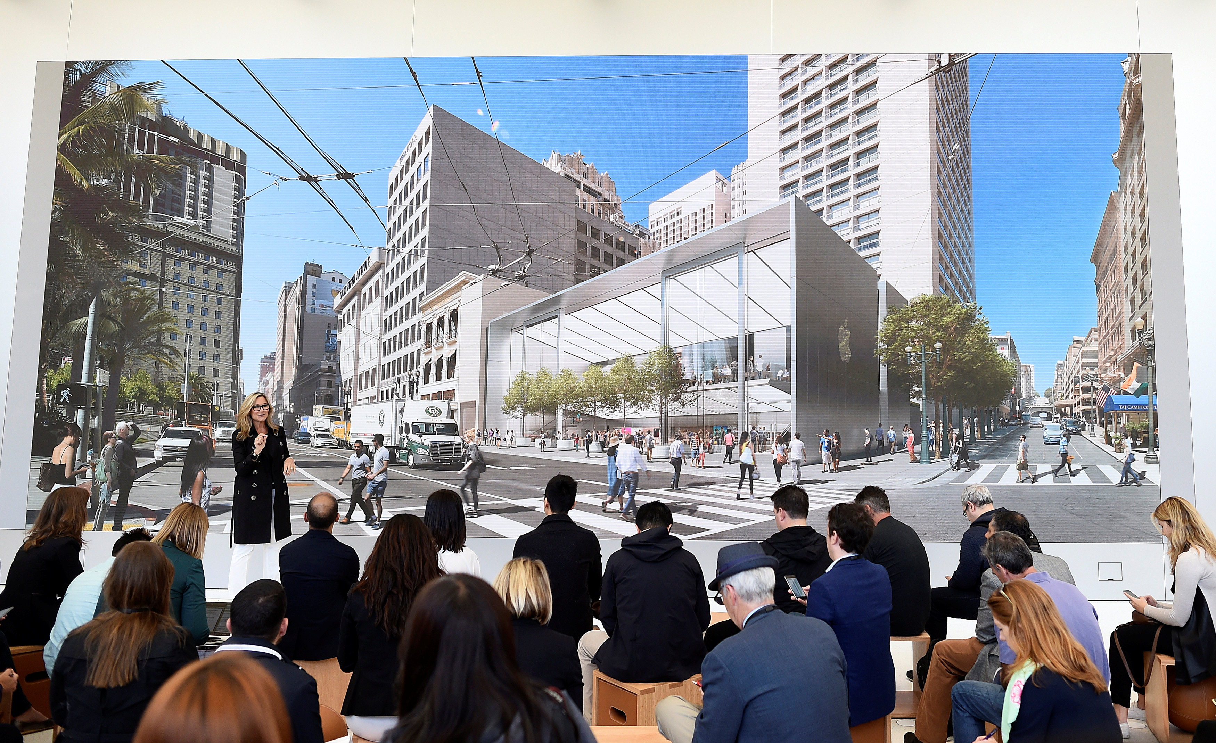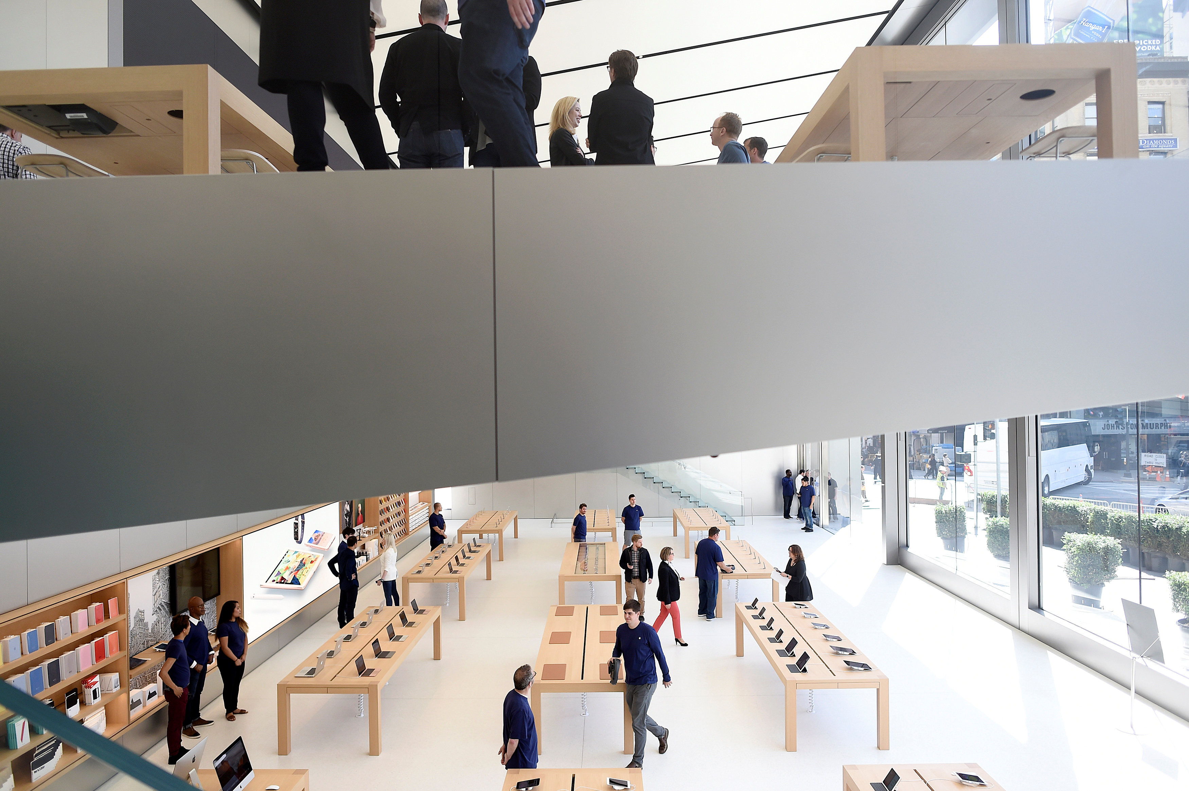Apple unveiled a new vision for its hugely successful retail stores on Thursday, aiming to give shoppers the experience of setting foot in the headquarters of the company credited with inventing the smartphone.
Speaking at a media event in San Francisco on Thursday, Apple executives offered a sneak peak of a new store that features design elements that will later roll out to more locations worldwide, including new spaces for socialization and collaboration.
The makeover follows Apple's first-ever decline in iPhone sales and its first revenue drop in 13 years in an increasingly saturated market.
While the redesign includes plenty of glass, metal and blonde wood – the sleek materials shoppers have come to associate with the company – it also borrows features from Apple's hotly anticipated new headquarters in Silicon Valley, which is set to open early next year.
Like the new campus, the San Francisco store features terrazzo floors, and the ceiling fixtures are also similar, BJ Siegel, Apple's senior director of design for real estate and development, said in an interview.
"We're trying to be one company and have one point of view," he said.
Shoppers who enter the "boardroom" at the San Francisco store, a new space for entrepreneurs and small business owners, will get an idea of the look of Apple’s futuristic headquarters, which is likened to a spaceship for its circular design. Much of the furniture is identical to that Apple employees will find in the new campus, including tables designed in part by Jonathan Ive, Apple’s chief design officer.

When working with small business customers, "we want them to feel like they have left the retail environment and entered Apple," Siegel said.
The Apple Store is the envy of many in the retail world, with the highest sales per square foot in the industry, but some say the stores have lost their edge since the first one opened 15 years ago.
With the new design, industry watchers are getting a glimpse of how Apple retail leader Angela Ahrendts, who joined the company two years ago from Burberry, will put her stamp on the store.
Other elements of the new floor plan include a redesigned section for accessories, an open space dubbed the "forum" for community events and a leafy plaza that will be open to the public round the clock.
"We will know we have done really great if it feels like a town square," Ahrendts said.
(Reporting by Julia Love; Editing by Andrew Hay)



Related Stories
Office Buildings | Aug 10, 2023
Bjarke Ingels Group and Skanska to deliver 1550 on the Green, one of the most sustainable buildings in Texas
In downtown Houston, Skanska USA’s 1550 on the Green, a 28-story, 375,000-sf office tower, aims to be one of Texas’ most sustainable buildings. The $225 million project has deployed various sustainable building materials, such as less carbon-intensive cement, to target 60% reduced embodied carbon.
Market Data | Jul 24, 2023
Leading economists call for 2% increase in building construction spending in 2024
Following a 19.7% surge in spending for commercial, institutional, and industrial buildings in 2023, leading construction industry economists expect spending growth to come back to earth in 2024, according to the July 2023 AIA Consensus Construction Forecast Panel.
Standards | Jun 26, 2023
New Wi-Fi standard boosts indoor navigation, tracking accuracy in buildings
The recently released Wi-Fi standard, IEEE 802.11az enables more refined and accurate indoor location capabilities. As technology manufacturers incorporate the new standard in various devices, it will enable buildings, including malls, arenas, and stadiums, to provide new wayfinding and tracking features.
Engineers | Jun 14, 2023
The high cost of low maintenance
Walter P Moore’s Javier Balma, PhD, PE, SE, and Webb Wright, PE, identify the primary causes of engineering failures, define proactive versus reactive maintenance, recognize the reasons for deferred maintenance, and identify the financial and safety risks related to deferred maintenance.
Mass Timber | Jun 13, 2023
Mass timber construction featured in two-story mixed-use art gallery and wine bar in Silicon Valley
The Edes Building, a two-story art gallery and wine bar in the Silicon Valley community of Morgan Hill, will prominently feature mass timber. Cross-laminated timber (CLT) and glulam posts and beams were specified for aesthetics, biophilic properties, and a reduced carbon footprint compared to concrete and steel alternatives.
Architects | Jun 6, 2023
Taking storytelling to a new level in building design, with Gensler's Bob Weis and Andy Cohen
Bob Weis, formerly the head of Disney Imagineering, was recently hired by Gensler as its Global Immersive Experience Design Leader. He joins the firm's co-CEO Andy Cohen to discuss how Gensler will focus on storytelling to connect people to its projects.
Retail Centers | Jun 2, 2023
David Adjaye-designed mass timber structure will be a business incubator for D.C.-area entrepreneurs
Construction was recently completed on The Retail Village at Sycamore & Oak, a 22,000-sf building that will serve as a business incubator for entrepreneurs, including emerging black businesses, in Washington, D.C. The facility, designed by Sir David Adjaye, the architect of the National Museum of African American History and Culture, is expected to attract retail and food concepts that originated in the community.
Mixed-Use | Jun 1, 2023
The Moore Building, a 16-story office and retail development, opens in Nashville’s Music Row district
Named after Elvis Presley’s onetime guitarist, The Moore Building, a 16-story office building with ground-floor retail space, has opened in Nashville’s Music Row district. Developed by Portman and Creed Investment Company and designed by Gresham Smith, The Moore Building offers 236,000 sf of office space and 8,500 sf of ground-floor retail.
Digital Twin | May 8, 2023
What AEC professionals should know about digital twins
A growing number of AEC firms and building owners are finding value in implementing digital twins to unify design, construction, and operational data.
| Apr 28, 2023
$1 billion mixed-use multifamily development will add 1,200 units to South Florida market
A giant $1 billion residential project, The District in Davie, will bring 1.6 million sf of new Class A residential apartments to the hot South Florida market. Located near Ft. Lauderdale and greater Miami, the development will include 36,000 sf of restaurants and retail space. The development will also provide 1.1 million sf of access controlled onsite parking with 2,650 parking spaces.
















