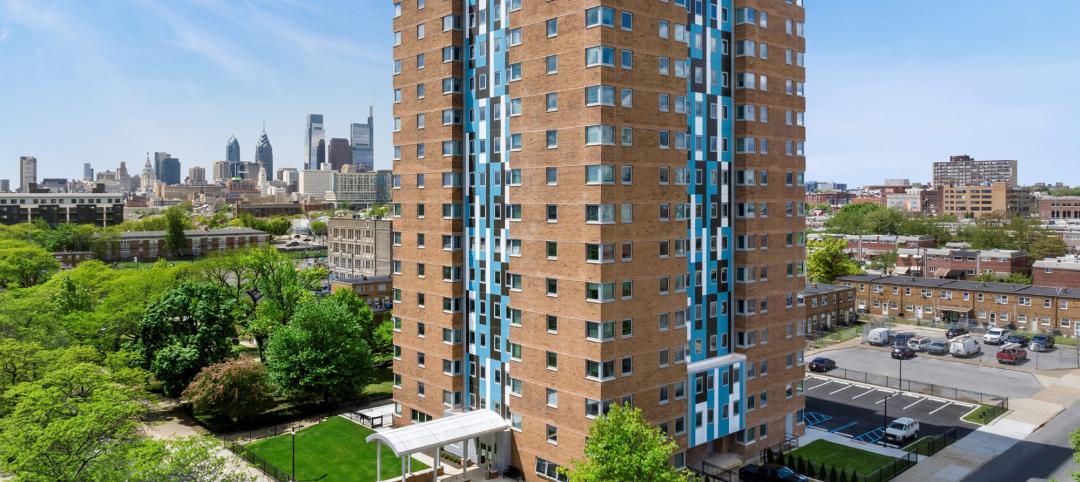For its new Atlanta office, New Relic, a California-based technology company that develops cloud-based software, wanted to keep employee health and wellness at the fore. It also wanted the workspace design to bolster productivity as well as employee engagement and retention.
To achieve these objectives, NELSON Worldwide incorporated numerous wellness-centered design elements. A wide variety of flex zones includes communal spaces, private phone booths for heads-down work, and an acoustic room. All the spaces have fully adjustable lights, giving employees control over their lighting. And rather than forcing employees to stay at their desks, the space encourages movement with flexible workstations—giving employees autonomy over how they get their work done.

To further support a wellness-oriented culture, the office also features sit-to-stand desks, a mother’s room, a massage room, and spa-like showers for employees. These elements aim to meet the evolving demands of different work styles and address the environment’s impact on employee experience.

The design draws on the company’s San Francisco roots while also nodding to its Atlanta environs. Clean architectural lines, mixed metal tones, and warm woods reflect Atlanta’s past, while the color palette draws from the surrounding lush landscapes, local flora, and geology. With a biophilic palette, NELSON tried to strike a balance between architecture and nature. NELSON also used eco-friendly and sustainable materials, in keeping with New Relic’s company values.

Since its start in 2008, New Relic has established offices worldwide, including Arizona and Oregon. The new Atlanta office “will become a space that enhances recruitment initiatives, solidifies talent retention, fosters ideas, and harnesses the power of creative thought,” NELSON said in a statement.
Owner: New Relic
Design architect and architect of record: NELSON Worldwide
MEP engineer: Barrett, Woodyard & Associates
General contractor/construction manager: CA South/Jennie Rusciano
Related Stories
MFPRO+ News | Jul 22, 2024
6 multifamily WAFX 2024 Prize winners
Over 30 projects tackling global challenges such as climate change, public health, and social inequality have been named winners of the World Architecture Festival’s WAFX Awards.
Mass Timber | Jun 10, 2024
5 hidden benefits of mass timber design
Mass timber is a materials and design approach that holds immense potential to transform the future of the commercial building industry, as well as our environment.
Urban Planning | May 28, 2024
‘Flowing’ design emphasizes interaction at Bellevue, Wash., development
The three-tower 1,030,000-sf office and retail development designed by Graphite Design Group in collaboration with Compton Design Office for Vulcan Real Estate is attracting some of the world’s largest names in tech and hospitality.
Adaptive Reuse | Apr 29, 2024
6 characteristics of a successful adaptive reuse conversion
In the continuous battle against housing shortages and the surplus of vacant buildings, developers are turning their attention to the viability of adaptive reuse for their properties.
Sports and Recreational Facilities | Apr 2, 2024
How university rec centers are evolving to support wellbeing
In a LinkedIn Live, Recreation & Wellbeing’s Sadat Khan and Abby Diehl joined HOK architect Emily Ostertag to discuss the growing trend to design and program rec centers to support mental wellbeing and holistic health.
Affordable Housing | Jan 16, 2024
Construction kicks off on $237.9 million affordable housing project in Brooklyn, N.Y.
Construction recently began on an affordable housing project to create 328 units for low-income and formerly homeless populations in Brooklyn, N.Y.
Healthcare Facilities | Jan 7, 2024
Two new projects could be economic catalysts for a central New Jersey city
A Cancer Center and Innovation district are under construction and expected to start opening in 2025 in New Brunswick.
Biophilic Design | Oct 4, 2023
Transforming the entry experience with biophilic design
Vessel Architecture & Design's Cassandra Wallace, AIA, NCARB, explores how incorporating biophilic design elements and dynamic lighting can transform a seemingly cavernous entry space into a warm and inviting focal point.
Affordable Housing | Sep 25, 2023
3 affordable housing projects that serve as social catalysts
Trish Donnally, Associate Principal, Perkins Eastman, shares insights from three transformative affordable housing projects.
Adaptive Reuse | Sep 13, 2023
Houston's first innovation district is established using adaptive reuse
Gensler's Vince Flickinger shares the firm's adaptive reuse of a Houston, Texas, department store-turned innovation hub.

















