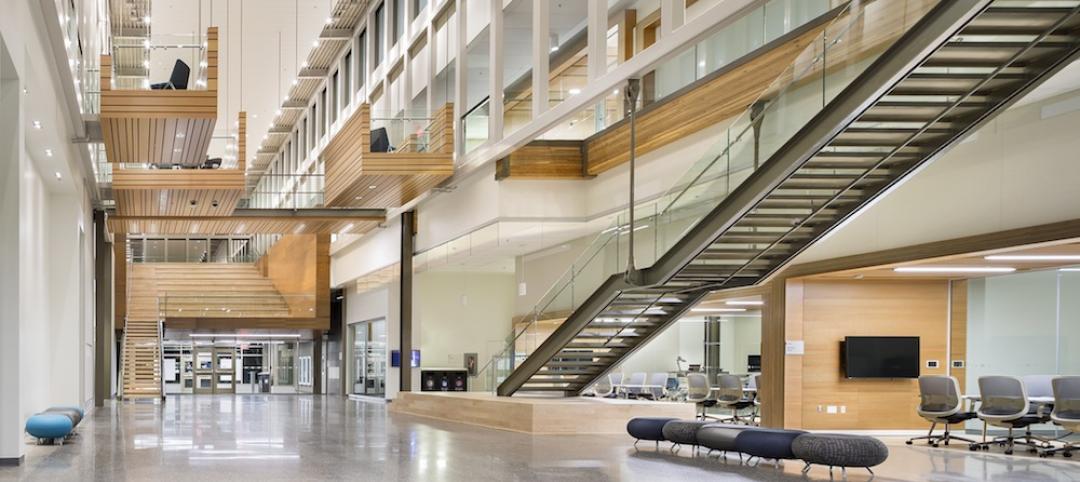Robins & Morton and Auburn University’s College of Architecture, Design and Construction (CADC) recently celebrated the dedication of the Robins & Morton Construction Field Laboratory.
A facility of the CADC’s McWhorter School of Building Science, the first-of-its-kind lab will advance hands-on education and research. It was made possible with support from its namesake construction firm valued at more than $1.3 million.
“The field lab is a teaching and research facility that allows our students and faculty to experience the full range of construction management, including building assemblies in full scale and testing new construction materials and processes,” CADC Dean Vini Nathan said. “We are thrilled that this facility is the first and only one of its kind in the U.S., which gives our students a distinct advantage in the competitive building construction industry.”
Representatives of Robins & Morton joined CADC leadership, faculty and students for the March 4 event. The Robins & Morton Construction Field Laboratory, located on the university’s campus in Auburn, Alabama, recreates an active construction site, complete with a classroom that resembles a project office and indoor and outdoor spaces to demonstrate building processes.
SEE ALSO: Unsung heroes - Two hurricanes couldn't stop this project team
“We believe field experience is critical to a successful a career in our industry,” Robins & Morton Chairman and CEO Bill Morton said. “The field lab allows students the opportunity to combine experience in the field with a formal classroom education. We’re very excited to have this opportunity to partner with Auburn University to advance the learning process for the next generation of construction professionals.”
The field lab will provide opportunities for visiting tradespeople to demonstrate their crafts to students and for other construction professionals to work with students outside the classroom. “One of the biggest challenges we see recent graduates face when they begin their careers is adapting to the pace and complexity of a construction project and understanding how to collaborate with project team members and trade contractors,” said Aimee Comer, Robins & Morton’s Vice President of People & Development.
The McWhorter School of Building Science will use the field lab for faculty research and to support community services project such as builds for Habitat for Humanity. In addition to the classroom building, the field lab includes:
• A steel building with four 30-foot high bays, two of which are fully enclosed
• Multiple Conex units that can serve as demonstration stations, project stations or for tool and equipment storage
• Outdoor spaces for large equipment demonstrations.
The school will also use the lab to host outreach events, including the Construction Management Summer Academy for Young Women and the Building Construction Summer Camp for rising high school juniors and seniors, already scheduled for June.
Related Stories
Office Buildings | Jun 10, 2016
Form4 designs curved roofs for project at Stanford Research Park
Fabricated of painted recycled aluminum, the wavy roofs at the Innovation Curve campus will symbolize the R&D process and make four buildings more sustainable.
University Buildings | Jun 9, 2016
Designing for interdisciplinary communication in university buildings
Bringing people together remains the main objective when designing academic projects. SRG Design Principal Kent Duffy encourages interaction and discovery with a variety of approaches.
Building Team Awards | May 31, 2016
Gonzaga's new student center is a bustling social hub
Retail mall features, comfortable furniture, and floor-to-ceiling glass add vibrancy to the new John J. Hemmingson Center.
University Buildings | May 26, 2016
U. of Chicago approves Diller Scofidio + Renfro design for new campus building
With a two-story base and 165-foot tower, the Rubenstein Forum will have room for informal meetings, lectures, and other university events.
University Buildings | Apr 27, 2016
SmithGroupJJR’s Electrical and Computer Engineering Building named 2016 Lab of the Year
Sustainable features like chilled beams and solar screens help the University of Illinois research facility use 50% less energy than minimum building energy efficiency standards.
University Buildings | Apr 25, 2016
New University of Calgary research center features reconfigurable 'spine'
The heart of the Taylor Institute can be anything from a teaching lab to a 400-seat theater.
University Buildings | Apr 13, 2016
Technology defines growth at Ringling College of Arts & Design
Named America's “most wired campus" in 2014, Ringling is adding a library, visual arts center, soundstage, and art museum.
University Buildings | Apr 13, 2016
5 ways universities use new buildings to stay competitive
From incubators to innovation centers, schools desire ‘iconic gateways’ that appeal to students, faculty, entrepreneurs, and the community.
University Buildings | Apr 4, 2016
3 key trends in student housing for Boston’s higher education community
The city wants to add 18,500 student residence beds by the year 2030. CannonDesign's Lynne Deninger identifies three strategies that will help schools maximize value over the next decade or so.
University Buildings | Mar 15, 2016
Behnisch Architekten designs Harvard’s proposed Science and Engineering Complex
The 497,000-sf building will be the home of the John A. Paulson School of Engineering and Applied Sciences.

















