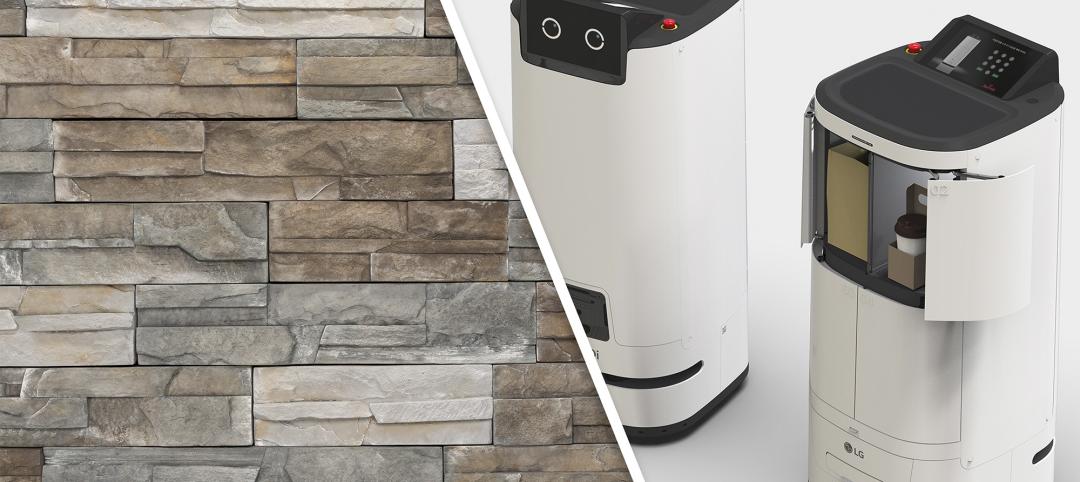When Paul Asteris of FKP Architects first conceived the signature façade of an expanded Nemours/Alfred I. duPont Hospital for Children, his vision was to have the glass and metal framing mimic the protective framework of an arbor. Solarban® 70XL glass and a by-chance discovery of Azuria glass, both by Vitro Architectural Glass, helped make that idea a reality.
Located in Wilmington, Delaware, Nemours/duPont hospital has undergone a series of expansions since it was founded in the 1940s. The latest 450,000-square-foot addition is designed to maintain the facility’s legacy of world-class treatment by drawing on the latest health care design principles including child-friendly patient rooms; healing gardens; and large, light-filled spaces.
As lead architect for the project, Asteris sought to appropriate the “playful elegance” of the gardens surrounding the neighboring duPont family mansion by placing a vast atrium at the center of the hospital and designing a bright arbor-patterned curtainwall for the exterior façade.
A combination of brilliant blue-green metal coatings and a timely recommendation for tinted Azuria glass helped achieve those aims and kept the project on schedule too.
“The glass we were first looking at had a blue-gray tint and was coming off a bit flat,” Asteris said. “By chance, a Vitro Glass representative visiting our office saw the renderings and offered to help. He came back with samples showing Azuria [glass] with some spandrel tones and it had the color punch we were looking for. That really helped us get the project back on track, as we were in danger of going off schedule.”

The aqua-blue appearance of Azuria glass is complemented throughout the hospital by tall panels of glass and skylights fabricated with Solarban® 70XL glass in the central atrium. Both glasses were selected to maximize daylighting into occupied spaces.
The colorful curtain wall also is integral to the energy management system, which helped the hospital achieve LEED® certification at the Silver level. “We chose glass products that would meet the current energy code then improve it by 10 percent,” Asteris explained.
Solarban® 70XL glass has visible light transmittance (VLT) of 64 percent and a solar heat gain coefficient (SHGC) of 0.27 with clear glass in a standard 1-inch insulating glass unit (IGU). The resulting 2.37 light-to-solar gain (LSG) ratio makes it one of the highest-performing products in the industry. Even with its rich aqua-blue color, Azuria glass has VLT of 61 percent in the same configuration, along with a SHGC of 0.39.
To date, the feedback Asteris has received on the hospital’s design and performance has been universally positive. “The intent was to create a facility that would set Nemours apart from other children’s hospitals. The administration wanted this to be a place where families could bring their kids to get the best care available, so we needed to create spaces that would foster a family-friendly healing environment. Anyone who visits the hospital will sense that truly is the case.”
To learn more, visit www.vitroglazings.com.
Related Stories
Products and Materials | Jul 31, 2024
Top building products for July 2024
BD+C Editors break down July's top 15 building products, from Façades by Design to Schweiss Doors's Strap Latch bifold door.
Smart Buildings | Jul 25, 2024
A Swiss startup devises an intelligent photovoltaic façade that tracks and moves with the sun
Zurich Soft Robotics says Solskin can reduce building energy consumption by up to 80% while producing up to 40% more electricity than comparable façade systems.
Great Solutions | Jul 23, 2024
41 Great Solutions for architects, engineers, and contractors
AI ChatBots, ambient computing, floating MRIs, low-carbon cement, sunshine on demand, next-generation top-down construction. These and 35 other innovations make up our 2024 Great Solutions Report, which highlights fresh ideas and innovations from leading architecture, engineering, and construction firms.
Healthcare Facilities | Jul 22, 2024
5 healthcare building sector trends for 2024-2025
Interactive patient care systems and trauma-informed design are among two emerging trends in the U.S. healthcare building sector, according to BD+C's 2024 Healthcare Annual Report (free download; short registration required).
Healthcare Facilities | Jul 18, 2024
Why decarbonizing hospitals smartly is better than electrification for healthcare design
Driven by new laws, regulations, tariffs, ESG goals, and thought leaders in the industry itself, healthcare institutions are embracing decarbonization to meet 2050 goals for emissions reductions.
Healthcare Facilities | Jul 16, 2024
Watch on-demand: Key Trends in the Healthcare Facilities Market for 2024-2025
Join the Building Design+Construction editorial team for this on-demand webinar on key trends, innovations, and opportunities in the $65 billion U.S. healthcare buildings market. A panel of healthcare design and construction experts present their latest projects, trends, innovations, opportunities, and data/research on key healthcare facilities sub-sectors. A 2024-2025 U.S. healthcare facilities market outlook is also presented.
Healthcare Facilities | Jul 11, 2024
New download: BD+C's 2024 Healthcare Annual Report
Welcome to Building Design+Construction’s 2024 Healthcare Annual Report. This free 66-page special report is our first-ever “state of the state” update on the $65 billion healthcare construction sector.
Healthcare Facilities | Jun 18, 2024
A healthcare simulation technology consultant can save time, money, and headaches
As the demand for skilled healthcare professionals continues to rise, healthcare simulation is playing an increasingly vital role in the skill development, compliance, and continuing education of the clinical workforce.
Mass Timber | Jun 17, 2024
British Columbia hospital features mass timber community hall
The Cowichan District Hospital Replacement Project in Duncan, British Columbia, features an expansive community hall featuring mass timber construction. The hall, designed to promote social interaction and connection to give patients, families, and staff a warm and welcoming environment, connects a Diagnostic and Treatment (“D&T”) Block and Inpatient Tower.
Healthcare Facilities | Jun 13, 2024
Top 10 trends in the hospital facilities market
BD+C evaluated more than a dozen of the nation's most prominent hospital construction projects to identify trends that are driving hospital design and construction in the $67 billion healthcare sector. Here’s what we found.

















