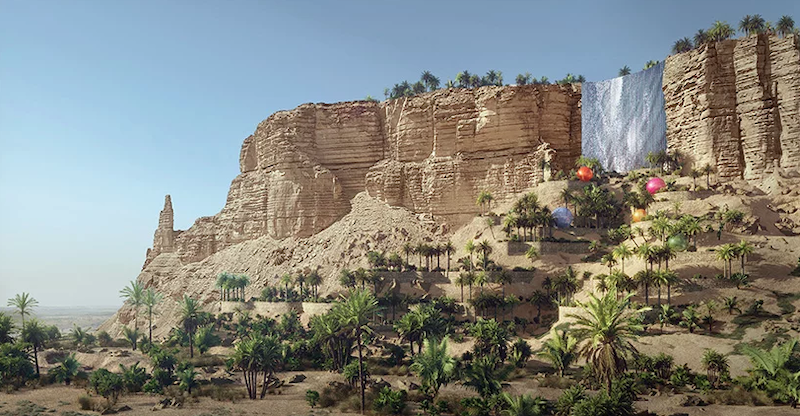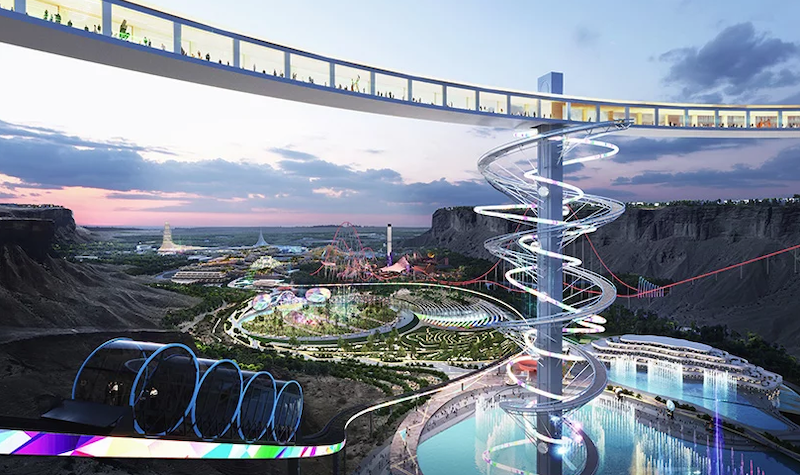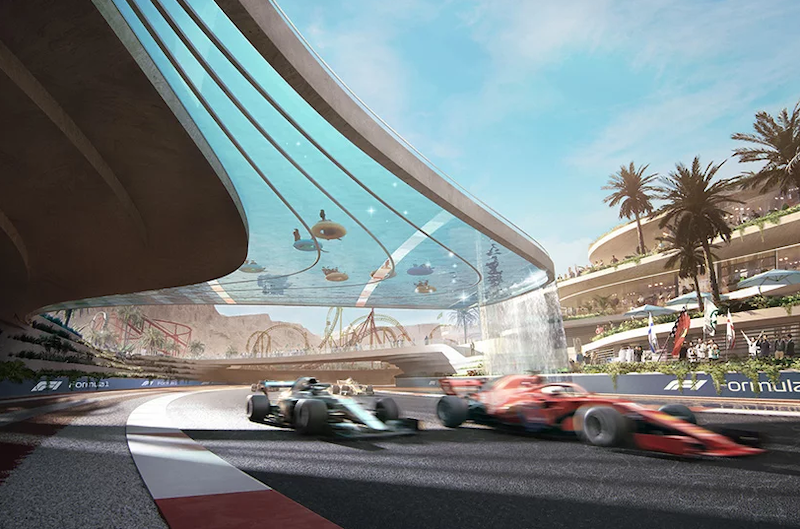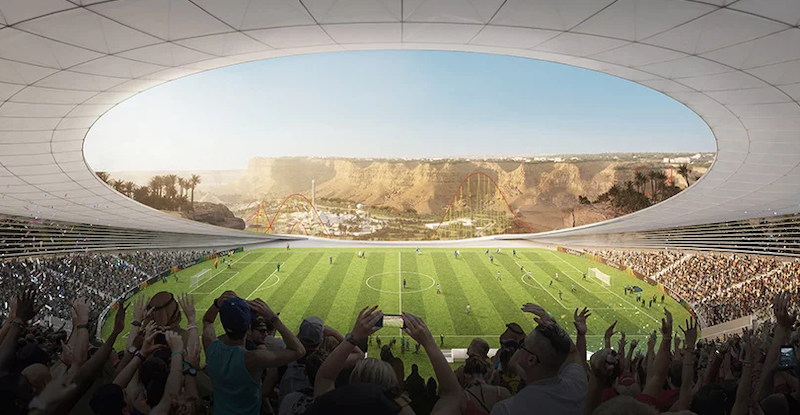Qiddiya Investment Company, in conjunction with Bjarke Ingels Group, recently unveiled the master plan for a new “Giga-Project” that will become the “Capital of Entertainment, Sports, and the Arts” in Saudi Arabia.
The project will bring together the elements for an active, healthy lifestyle and will be arranged in a way that complements the natural landscape to create a series of pedestrian-oriented spaces. The new green-belt network will carry visitors throughout the property on roads, bike paths, and walkways built within the enhanced landscape environment. Only 30% of the project site will be developed with the rest dedicated for natural conservation.
The Resort Core will be the project’s heart and include four gated attractions around a central specialty retail, dining, and entertainment district and a portfolio of resort hotel offerings. An outdoor entertainment venue capable of hosting events from 5,000 to 40,000 people and punctuated with skating and skiing facilities is also included.

The Eco Core is designed around a series of nature and wildlife encounters, an ecologically-sensitive golf course, outdoor sporting adventures, and unique hospitality offerings that take advantage of the desert environment. A Golf and Residential Neighborhood will connect to the 18-hole golf course and also includes resort hotel and spa and equestrian facilities that can all be accessed from villas, townhomes, and private retreats.
The Motion Core will sit to the southeast of the Resort Core and comprise events, experiences, residential offerings, and hospitality offerings that are driven by the science and technology of people in motion.
See Also: The Challenge Museum includes a two minute walk through farmland to reach the building
Six Flags Qiddiya will offer a family-oriented park with rides and attractions distirbuted throughout six themed lands. A second water-oriented feature park will include an integrated resort hotel. A “Speed Park” focuses on the world of motorsports with equal emphasis on the spectator and the driver. This feature will include tracks, showrooms, retail, a driver’s club, and a luxury hotel.

Sitting 200 meters up on the edge of the Tuwaiq escarpment is the City Centre, a mixed-use village dedicated to sports and the arts. The City Centre is home to a collection of sports venues such as a 20,000 seat cliff-top stadium, an 18,000 seat multi-purpose indoor arena, an aquatic center, and a sports hub capable of hosting individual sports activities and events. The City Centre connects to the entertainment core below by a funicular transportation system.

Qiddiya will also feature a creative campus with workspace, media production, and education facilities; a grand mosque; retail, service, and dining options in a mixed-use, high street setting; a private school; a sports medicine hospital; a variety of residential offerings; and a “Race Resort” with homes and club facilities that access a 15 kilometer performance driving course and on and off-road driving experiences.
All together, Qiddiya will be organized around five development nodes that each serve a unique purpose. Phase one of the project, which includes Six Flags Qiddiya, is slated to open in 2022.

Related Stories
High-rise Construction | Jul 7, 2015
Bjarke Ingels designs Frankfurt skyscraper with a surprise in the middle
Several levels in the center of the 185-meter tower are shifted outward to allow for terraces with city views.
Cultural Facilities | Jun 10, 2015
Artists turn oil tankers into architecture
Four Dutch artists propose transforming tankers into monuments with mixed-use space.
Wood | Jun 2, 2015
Michael Green Architecture designs world's tallest wood building for Paris competition
“Just as Gustave Eiffel shattered our conception of what was possible a century and a half ago, this project can push the envelope of wood innovation with France in the forefront," said architect Michael Green of the project.
Smart Buildings | May 28, 2015
4 ways cold-climate cities can make the most of their waterfronts
Though cold-climate cities pose a unique challenge for waterfront development, with effective planning waterfront cities with freezing winter months can still take advantage of the spaces year-round.
Sponsored | Coatings | May 14, 2015
Prismatic coatings accent the new Altara Center
This multi-use campus will contain a university, sports facilities, medical center, and world-class shopping
Mixed-Use | May 10, 2015
Construction on Orlando’s massive ‘innovation hub’ is finally starting
The $1 billion Creative Village development will create a business and education hub.
High-rise Construction | May 6, 2015
Two new designs submitted for New York City Riverside Center
Both designs reference the cantilevers and other elements featured in architect Christian de Portzamparc’s original masterplan for the complex, which has now been scrapped.
Building Owners | May 6, 2015
Hackathons and RFCs: Why one developer killed the RFP
In lieu of an RFP process, Skanska Commercial Development hosted a three-week "hackathon" to find an architect for its 2&U tower in Seattle.
Mixed-Use | May 5, 2015
Miami ‘innovation district’ will have 6.5 million sf of dense, walkable space
Designing a neighborhood from the ground-up, developers aim to create a dense, walkable district that fulfills what is lacking from Miami’s current auto-dependent layout.
Hotel Facilities | Apr 30, 2015
Atlanta Braves partner with Omni Hotels & Resorts to build hotel near new Suntrust Park
The Omni Atlanta Northwest Hotel will feature 16 floors with 260 guest rooms and suites, rooftop hospitality suites, 12,500 sf of meeting space, a signature restaurant, and an elevated pool deck and bar overlooking the plaza and ballpark.

















