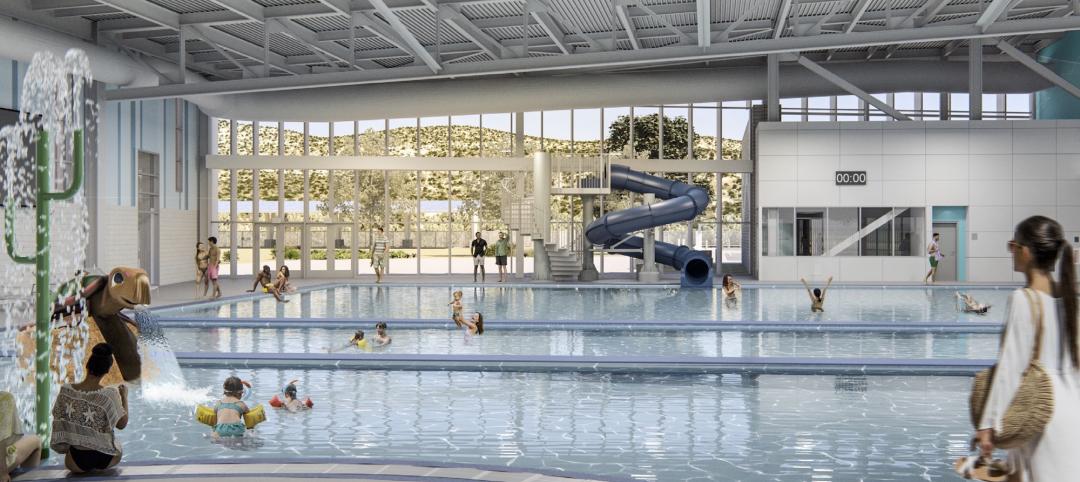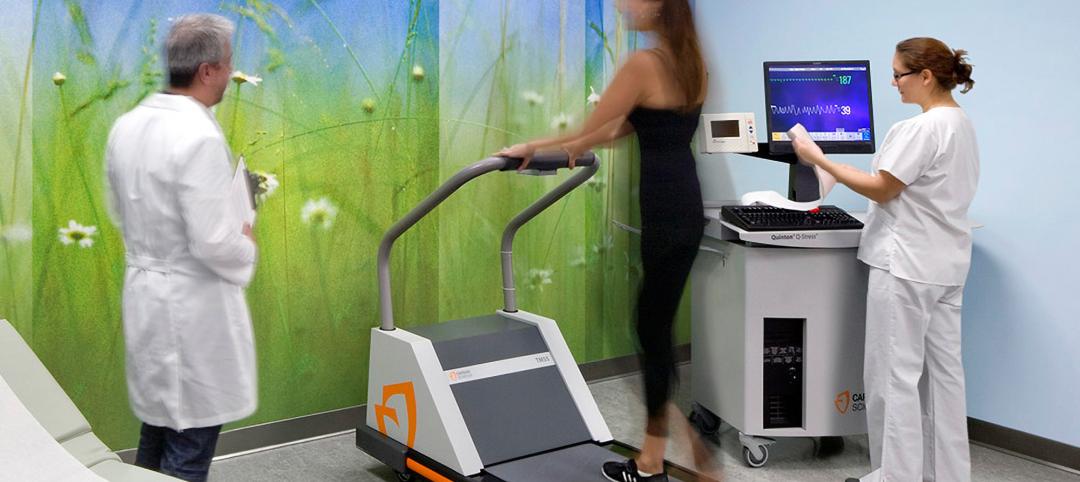College educators across Southern California share a common struggle: How to keep their students on campus throughout the day despite scattered class schedules and competing off-campus activities. Appropriately categorized as “commuter schools,” most community colleges do not offer on-campus student housing. And the majority of their students—dependent upon motorized transportation—travel a significant distance to attend classes.
So why is it important to keep students on campus throughout the day?
Studies indicate that the longer a student remains on campus—and in an academic mindset—the greater their chance for academic growth and success. So, if retention is a key strategy for success, then colleges must consider design solutions that offer a “sense of place” for students outside the classroom. Investing some time to decipher what motivates students to remain on campus could pay dividends when embarking on campus and facility planning endeavors. To know what programs or environmental amenities are attractive to the modern era student, first we must understand their mindset.
The Modern Era Student
Students entering college today are a different breed. They have grown up in the information age, with data at their fingertips and various, often cryptic, communication methods. Laptops, smart phones and tablets have replaced notebooks and textbooks. Online databases offer access to information long before they walk through a classroom door. These students are digital natives. They are part of a generation that postdates the personal computer, and they are keenly aware of their “digital footprint.” Social media, streaming television, on-demand movies and live, multi-player gaming options beg for their participation.
With so much distraction, how can colleges compete for students’ attention and win the retention battle?
It’s about making connections. To reach the modern era student on terms in which they can relate, educators, planners and designers must consider the student experience in a way that values and promotes the social aspects of a college education. While academics is the cornerstone of knowledge, the key to a well-balanced student is to offer them opportunities for social development that prepare them to navigate the professional world that awaits. After all, the relationships a student fosters while on campus will help form the professional network that can follow them beyond graduation. Opportunities to develop lasting connections among peers, fellow students, faculty and workforce leaders often find their genesis on campus throughout a student’s academic journey. As architects, we must design physical environments that are empathetic to the student experience. We need to be purposeful in our planning and execution to help educators win the fight for student retention. More specifically, these environments must provide the variety of amenities modern era students need to keep them on campus and engaged in student life. Some considerations include:
- Spaces that offer quiet, secluded areas to appeal to introverts as well as high-activity zones where extroverts can thrive.
- Spaces with various seating options for individual, small group and large group activities with accommodations to control noise levels, because the “buzz” can be infectious as well as distracting.
- Technology driven spaces that offer reliable Wi-Fi connectivity and charging stations.
- The spatial flow of the student union is the glue that binds it all together. Corridors and hallways are no longer just a means of connecting point A to point B, but rather offer the opportunity for chance encounters, the ability to pause and rest with a friend, and even become informal study spaces.
The Next Step
Trends in higher education space planning, as a response to these evolving student needs, are changing the way college facilities are being designed. The modern era student union requires spaces that promote informal socialization and group study. Resource areas or “incubator spaces” are in high demand by students seeking spots on campus to congregate with their peers to broaden their studies, work on group projects, or prepare for exams. These spaces are often found in libraries or resource centers, if at all. But what if the traditional programs of a student union were intentionally mixed with that of a learning resource center—essentially fusing two building types and creating a more diverse student experience?
Corridor pockets and stair landings must be designed to accommodate informal soft seating or movable tables where friends can gather and socialize. As designers, we are using these types of “sticky spaces” as solutions to entice students to stay on campus in-between classes instead of going to the local coffee shop. Dedicated lounge spaces should be provided for students looking for places to study or decompress in a casual environment, while still being a part of the buzz around the union. Equipped with data and power capabilities, these informal spaces appeal to the lifestyle of the modern era student and provide a resource they need to be productive. While some may feel that providing these amenities can work to disengage students from real time socialization or study opportunities, the opposite is true. With important curriculum and information resources being provided via web-based applications and community forums, a student’s desire for technological connectivity is rooted in academic need, not frivolous entertainment. Creating an experience like that of a Barnes & Noble/Starbucks model invites and encourages students to dwell and helps build community.
The Forum Redefined
In ancient Roman society, the forum was the marketplace or public square that functioned as the hub of civic activity and community life. A student union and its adjoining exterior spaces play a similar role on today’s college campuses. This is where smart design comes into play. The modern era student union (or center) is an environment that must appeal to the diverse and ever-changing needs of a stratified student body with varying goals. It is a place for the public exchange of ideas. A three-dimensional social network. The modern-day forum. When executed well, the student union can be a lifestyle magnet for students. Modern-day dining options are a must, and should be leveraged to bring students into what can be an incubator for social interaction through the purposeful intersection of academic and support programs. For example, imagine the campus store as a laboratory for a school’s business program or economics courses. Students could create, fabricate, advertise and merchandise product through the store in tandem with its day-to-day retail operations—turning the store into a dual-functioning space. This accommodates a needed revenue stream for the campus while educating students with a “learn-by-doing” methodology. The same idea could be applied to a campus culinary arts program using the dining hall as an incubator for a gastronomic experiment.
A student center is bursting with potential for creating dynamic, student-centric experiences that can build well-balanced students and promote a positive campus culture. Winston Churchill once said, “We shape our buildings, and afterwards, our buildings shape us.” At a time when retention is key to success it is critical that we design lasting environments that are rooted in modern need and will positively impact the lives of students for years to come.
More from Author
HMC Architects | May 30, 2024
Inclusive design strategies to transform learning spaces
Students with disabilities and those experiencing mental health and behavioral conditions represent a group of the most vulnerable students at risk for failing to connect educationally and socially. Educators and school districts are struggling to accommodate all of these nuanced and, at times, overlapping conditions.
HMC Architects | Apr 29, 2024
Tomorrow's classrooms: Designing schools for the digital age
In a world where technology’s rapid pace has reshaped how we live, work, and communicate, it should be no surprise that it’s also changing the PreK-12 education landscape.
HMC Architects | Mar 26, 2024
Safeguarding our schools: Strategies to protect students and keep campuses safe
HMC Architects' PreK-12 Principal in Charge, Sherry Sajadpour, shares insights from school security experts and advisors on PreK-12 design strategies.
HMC Architects | Jul 26, 2023
10 ways public aquatic centers and recreation centers benefit community health
A new report from HMC Architects explores the critical role aquatic centers and recreation centers play in society and how they can make a lasting, positive impact on the people they serve.
HMC Architects | Jul 25, 2023
The latest 'five in focus' healthcare interior design trends
HMC Architects’ Five in Focus blog series explores the latest trends, ideas, and innovations shaping the future of healthcare design.
HMC Architects | Jun 26, 2023
Addition by subtraction: The value of open space on higher education campuses
Creating a meaningful academic and student life experience on university and college campuses does not always mean adding a new building. A new or resurrected campus quad, recreational fields, gardens, and other greenspaces can tie a campus together, writes Sean Rosebrugh, AIA, LEED AP, HMC Architects' Higher Education Practice Leader.
HMC Architects | Apr 13, 2023
Creating a sense of place with multipurpose K-12 school buildings
Multipurpose buildings serve multiple program and functional requirements. The issue with many of these spaces is that they tend not to do any one thing well.
HMC Architects | Jun 2, 2022
Women in Architecture: How HMC Pioneers Gender Equality
A survey by the Association of Collegiate Schools of Architecture (ACSA) shows that while women account for nearly half of graduates from architecture programs, they only make up about 15 percent of licensed architects.
HMC Architects | Jan 20, 2020
Robotics in architecture and construction: An industry shift
Architects who embrace this intriguing and dynamic technology now will be better equipped to design the most efficient buildings of the future.
















